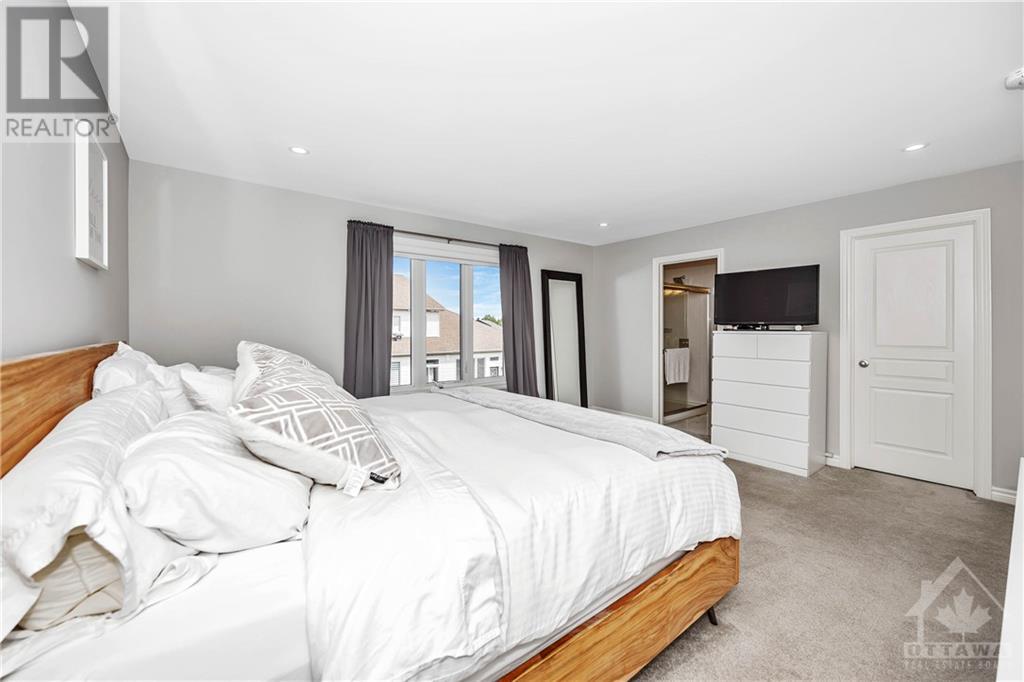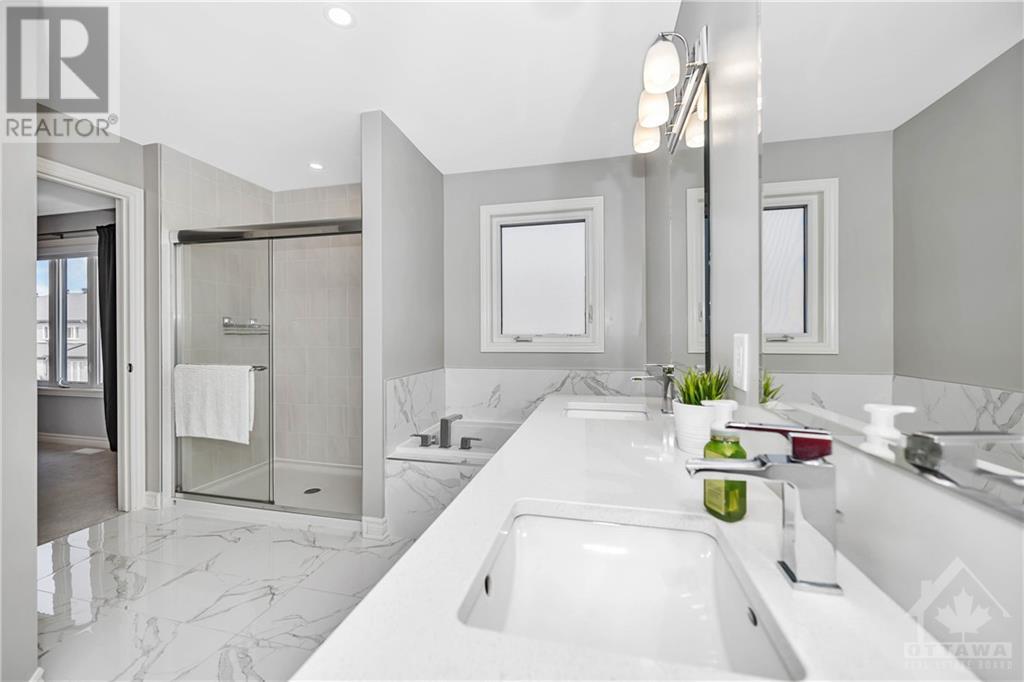1115 BECKETT CRESCENT
Ottawa, Ontario K2S0Z1
| Bathroom Total | 3 |
| Bedrooms Total | 3 |
| Half Bathrooms Total | 1 |
| Year Built | 2018 |
| Cooling Type | Central air conditioning |
| Flooring Type | Wall-to-wall carpet, Mixed Flooring, Hardwood, Tile |
| Heating Type | Forced air |
| Heating Fuel | Natural gas |
| Stories Total | 2 |
| Primary Bedroom | Second level | 16'6" x 14'0" |
| 5pc Ensuite bath | Second level | Measurements not available |
| Bedroom | Second level | 12'11" x 11'6" |
| Full bathroom | Second level | Measurements not available |
| Bedroom | Second level | 11'10" x 9'10" |
| Foyer | Main level | Measurements not available |
| Dining room | Main level | 10'3" x 14'5" |
| Kitchen | Main level | 12'2" x 13'0" |
| Eating area | Main level | 8'1" x 13'0" |
| Great room | Main level | 14'0" x 14'5" |
| Mud room | Main level | Measurements not available |
| Laundry room | Main level | Measurements not available |
| Partial bathroom | Main level | Measurements not available |
YOU MIGHT ALSO LIKE THESE LISTINGS
Previous
Next




















































