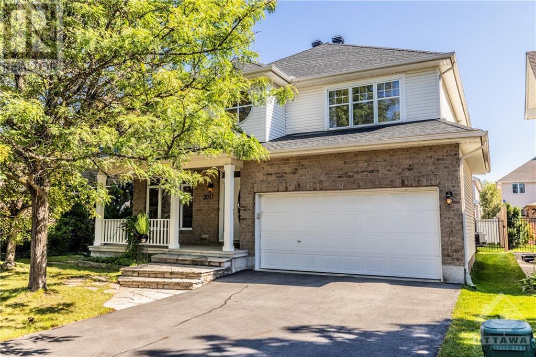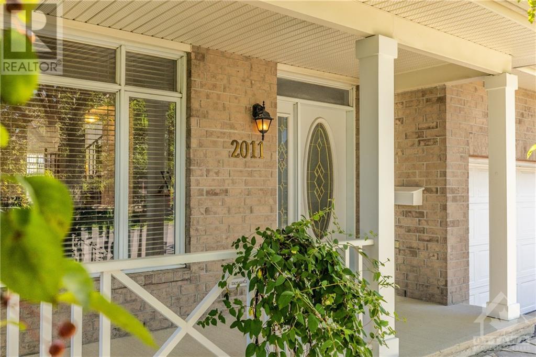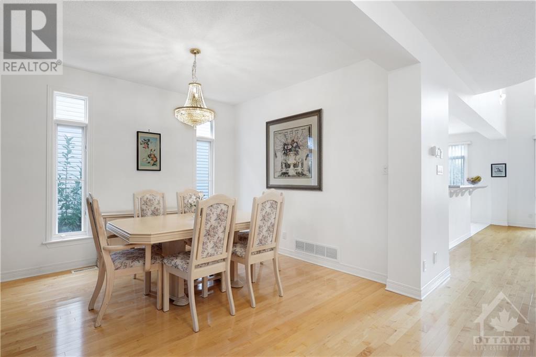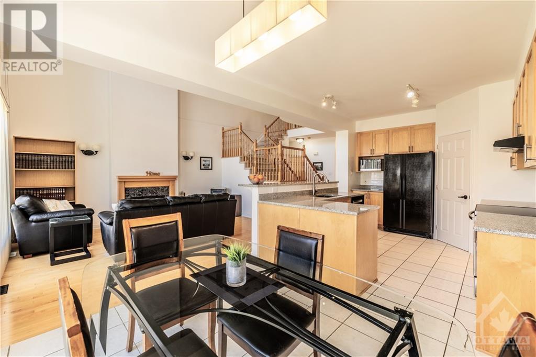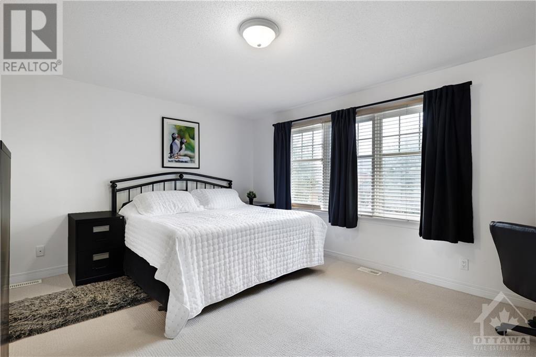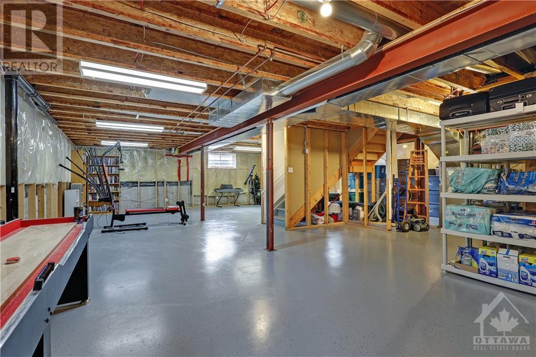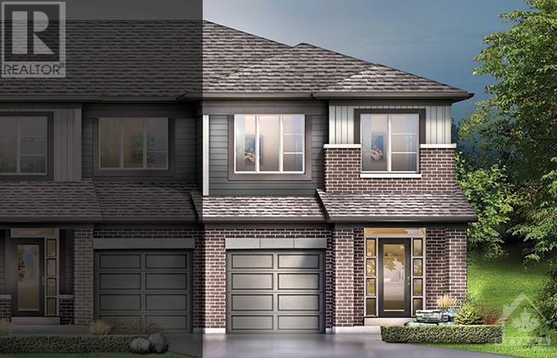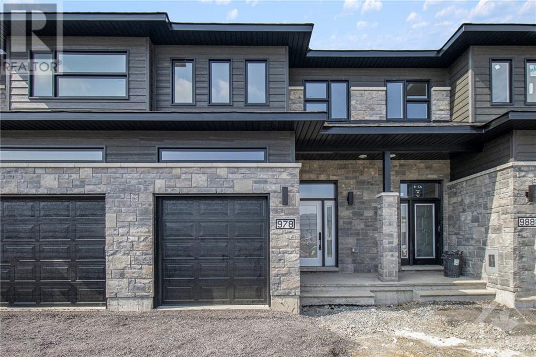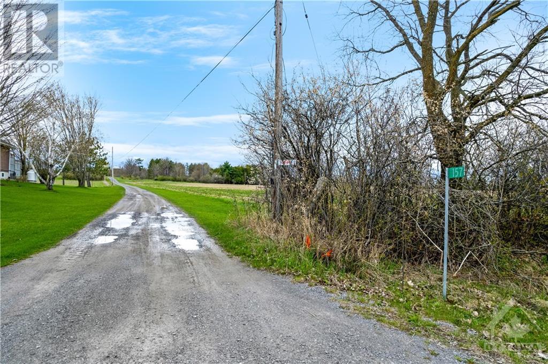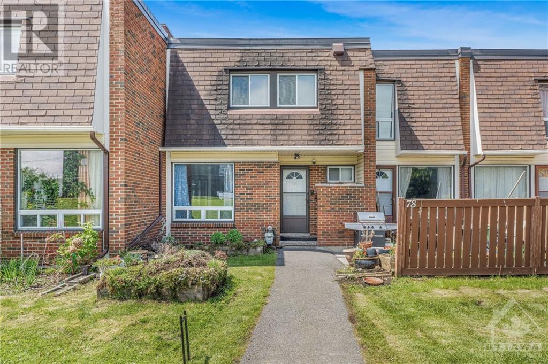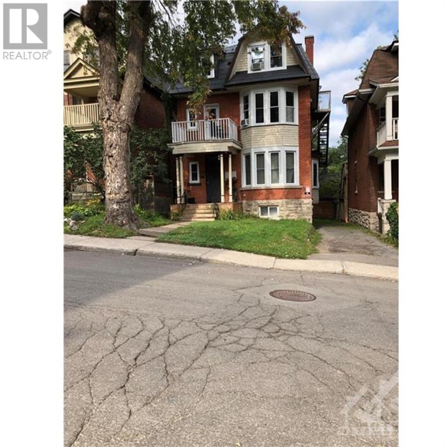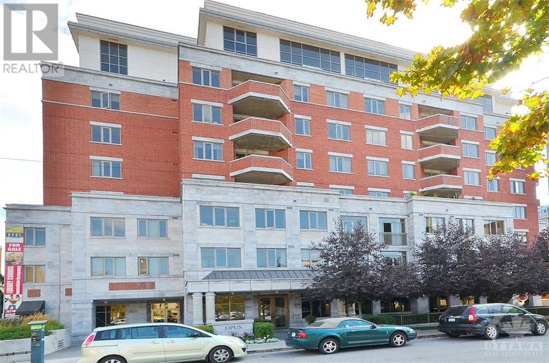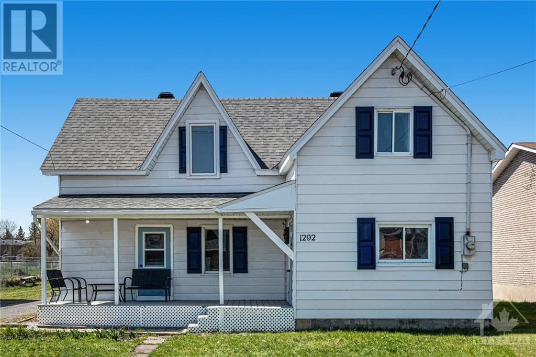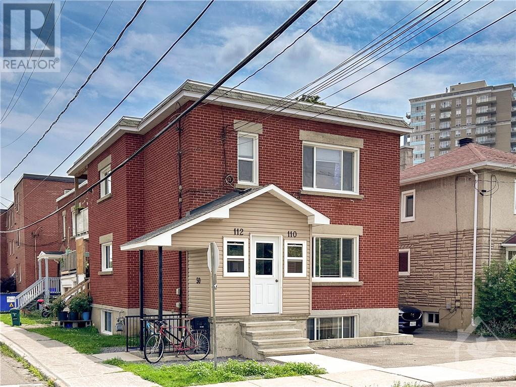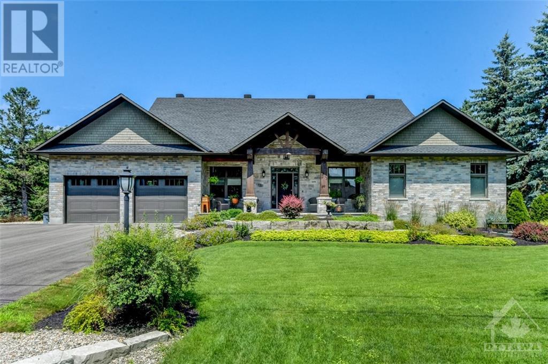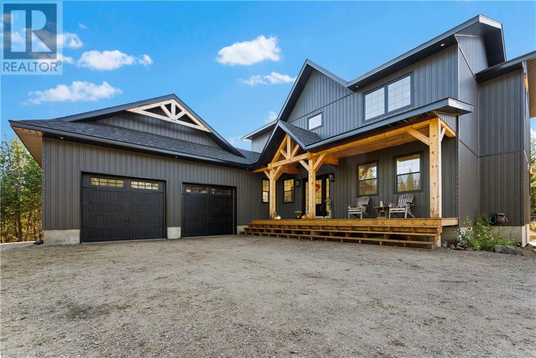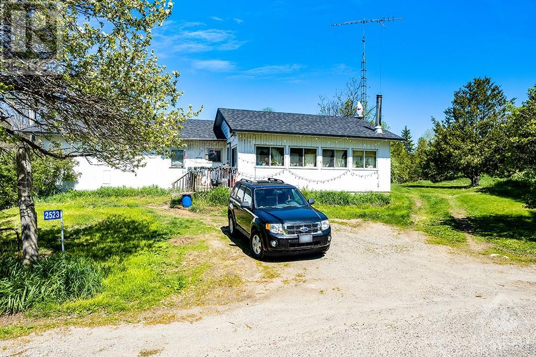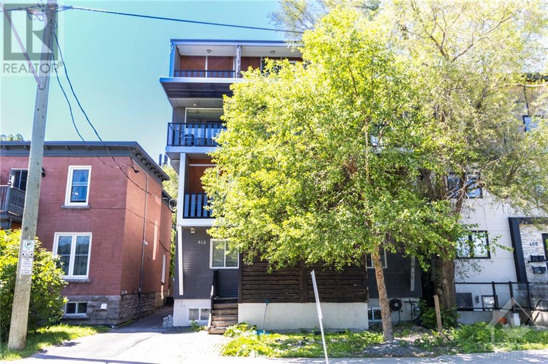2011 CALICO CRESCENT
Orleans, Ontario K4A4L7
| Bathroom Total | 4 |
| Bedrooms Total | 5 |
| Half Bathrooms Total | 1 |
| Year Built | 2002 |
| Cooling Type | Central air conditioning |
| Flooring Type | Wall-to-wall carpet, Mixed Flooring, Hardwood, Ceramic |
| Heating Type | Forced air |
| Heating Fuel | Natural gas |
| Stories Total | 2 |
| Primary Bedroom | Second level | 22'5" x 15'9" |
| 5pc Ensuite bath | Second level | 11'8" x 10'1" |
| Other | Second level | 8'0" x 4'10" |
| Bedroom | Second level | 14'3" x 10'10" |
| Bedroom | Second level | 11'11" x 10'10" |
| Bedroom | Second level | 11'10" x 11'0" |
| 4pc Bathroom | Second level | 7'9" x 7'5" |
| Loft | Second level | Measurements not available |
| Laundry room | Basement | 13'4" x 8'0" |
| Storage | Basement | Measurements not available |
| Foyer | Main level | 14'11" x 6'0" |
| Living room | Main level | 14'11" x 10'7" |
| Dining room | Main level | 11'8" x 10'4" |
| Kitchen | Main level | 13'7" x 10'1" |
| Eating area | Main level | 10'1" x 8'9" |
| Family room | Main level | 16'2" x 12'0" |
| Bedroom | Main level | 16'11" x 10'1" |
| 4pc Ensuite bath | Main level | 10'6" x 4'10" |
| 2pc Bathroom | Main level | 4'10" x 4'10" |
YOU MIGHT ALSO LIKE THESE LISTINGS
Previous
Next

