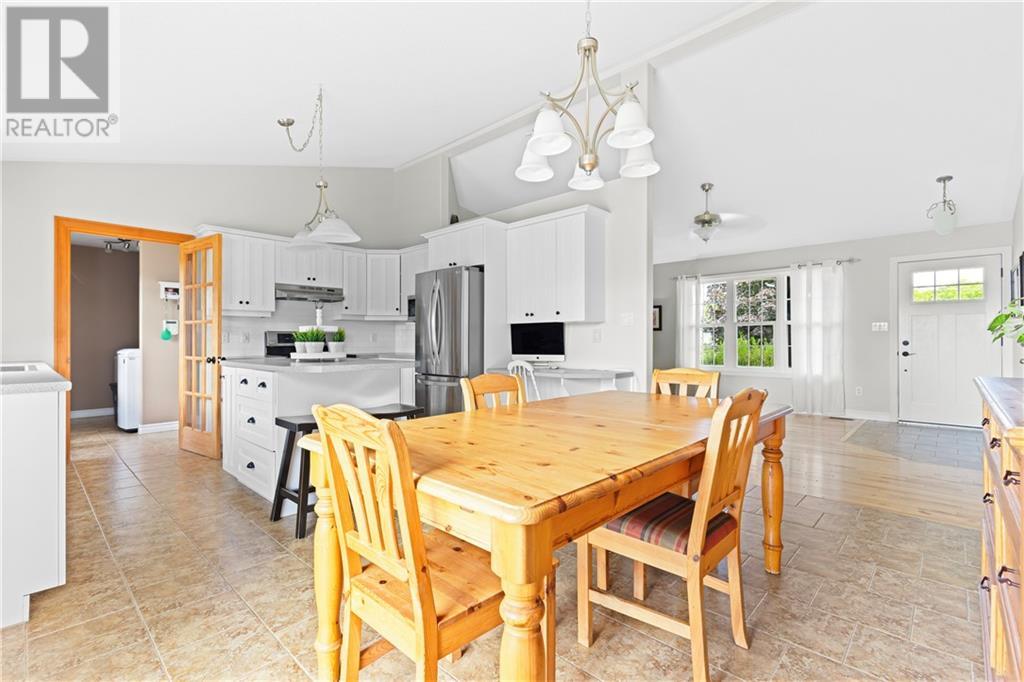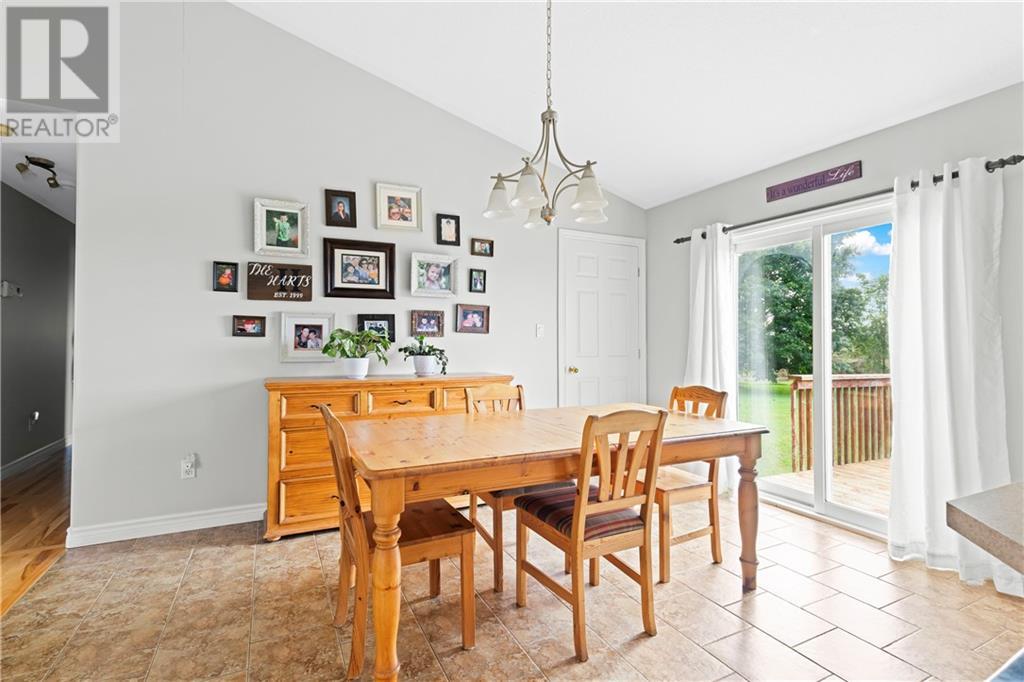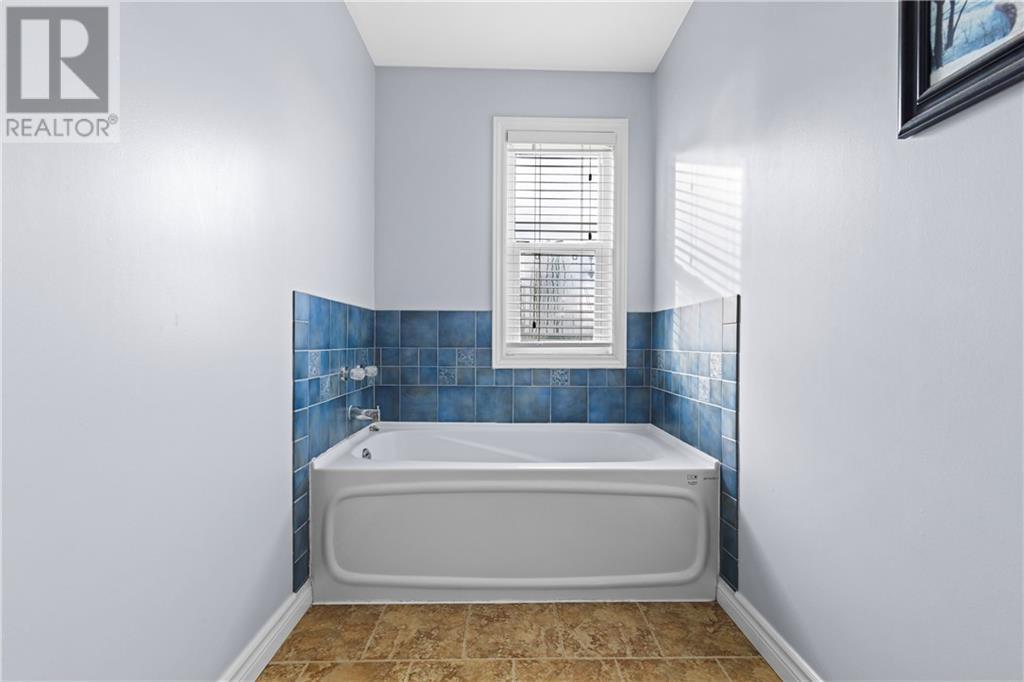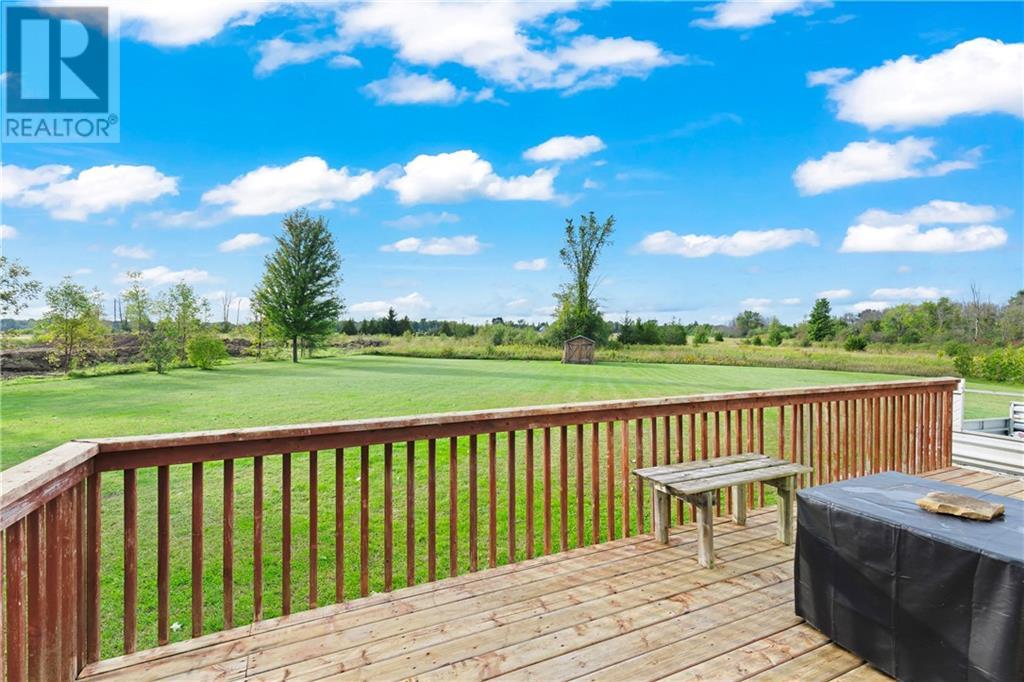6 MONTANA WAY
Augusta, Ontario K6V5T2
| Bathroom Total | 2 |
| Bedrooms Total | 4 |
| Half Bathrooms Total | 0 |
| Cooling Type | Central air conditioning, Air exchanger |
| Flooring Type | Wall-to-wall carpet, Hardwood, Ceramic |
| Heating Type | Forced air |
| Heating Fuel | Propane |
| Stories Total | 1 |
| Recreation room | Basement | 32'0" x 17'9" |
| Gym | Basement | 14'9" x 11'3" |
| Bedroom | Basement | 14'9" x 12'0" |
| 3pc Bathroom | Basement | 8'9" x 7'9" |
| Utility room | Basement | 21'7" x 13'6" |
| Storage | Basement | 11'3" x 6'3" |
| Living room | Main level | 20'0" x 13'4" |
| Dining room | Main level | 7'9" x 13'7" |
| Kitchen | Main level | 12'3" x 13'3" |
| Primary Bedroom | Main level | 12'0" x 16'2" |
| Bedroom | Main level | 11'10" x 10'0" |
| Bedroom | Main level | 11'11" x 9'10" |
| 4pc Bathroom | Main level | 10'7" x 13'3" |
| Laundry room | Main level | 10'6" x 7'6" |
YOU MIGHT ALSO LIKE THESE LISTINGS
Previous
Next























































