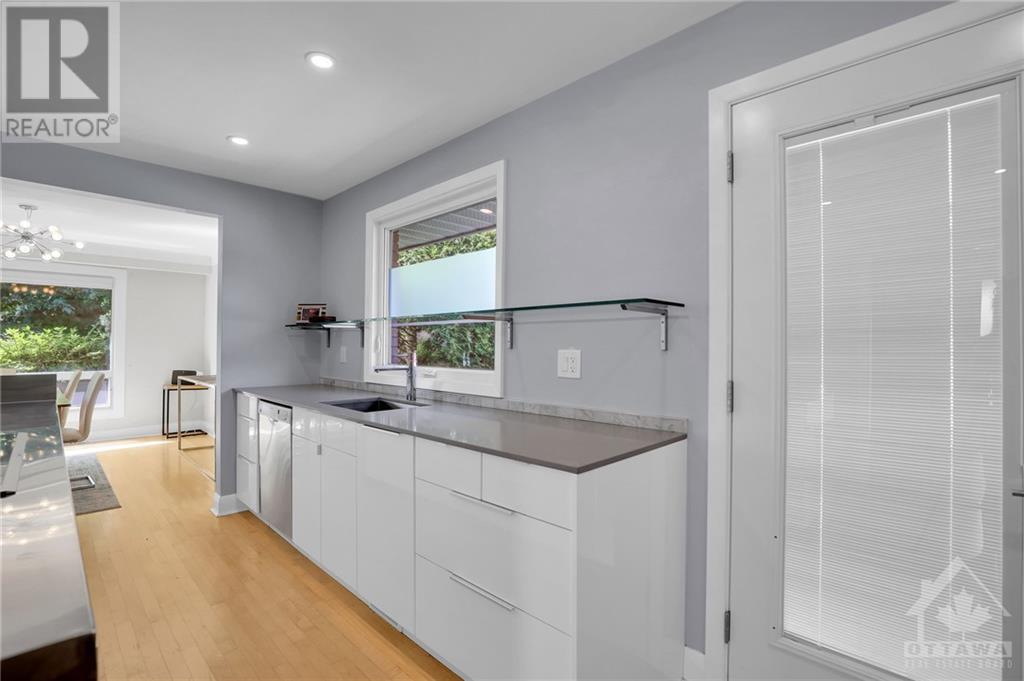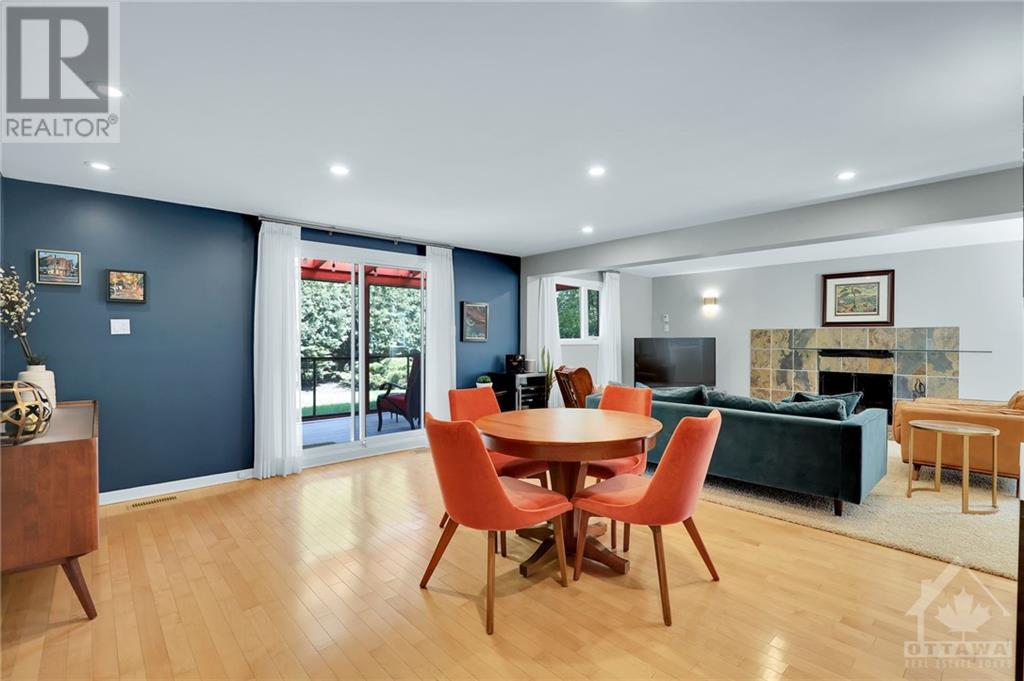519 PENHILL AVENUE
Ottawa, Ontario K1G0V5
| Bathroom Total | 2 |
| Bedrooms Total | 3 |
| Half Bathrooms Total | 0 |
| Year Built | 1958 |
| Cooling Type | Central air conditioning |
| Flooring Type | Hardwood, Tile |
| Heating Type | Forced air |
| Heating Fuel | Natural gas |
| Bedroom | Second level | 12'5" x 13'3" |
| Bedroom | Second level | 12'5" x 10'8" |
| Bedroom | Second level | 17'9" x 12'6" |
| Family room | Lower level | 20'0" x 27'2" |
| Living room | Main level | 20'5" x 13'7" |
| Dining room | Main level | 12'1" x 11'7" |
| Kitchen | Main level | 17'7" x 11'2" |
YOU MIGHT ALSO LIKE THESE LISTINGS
Previous
Next























































