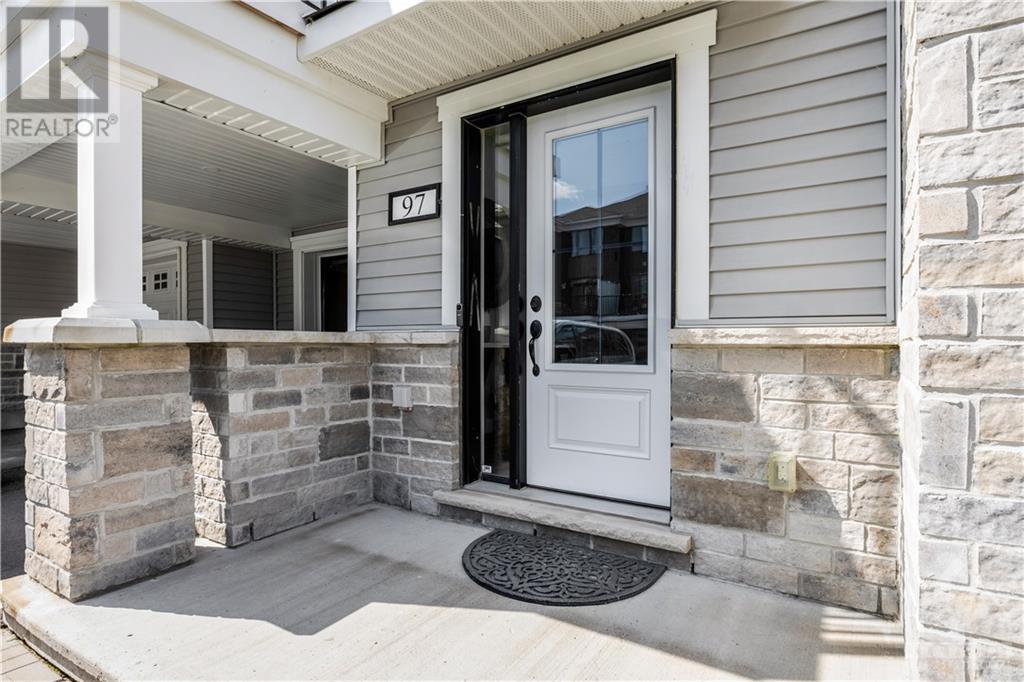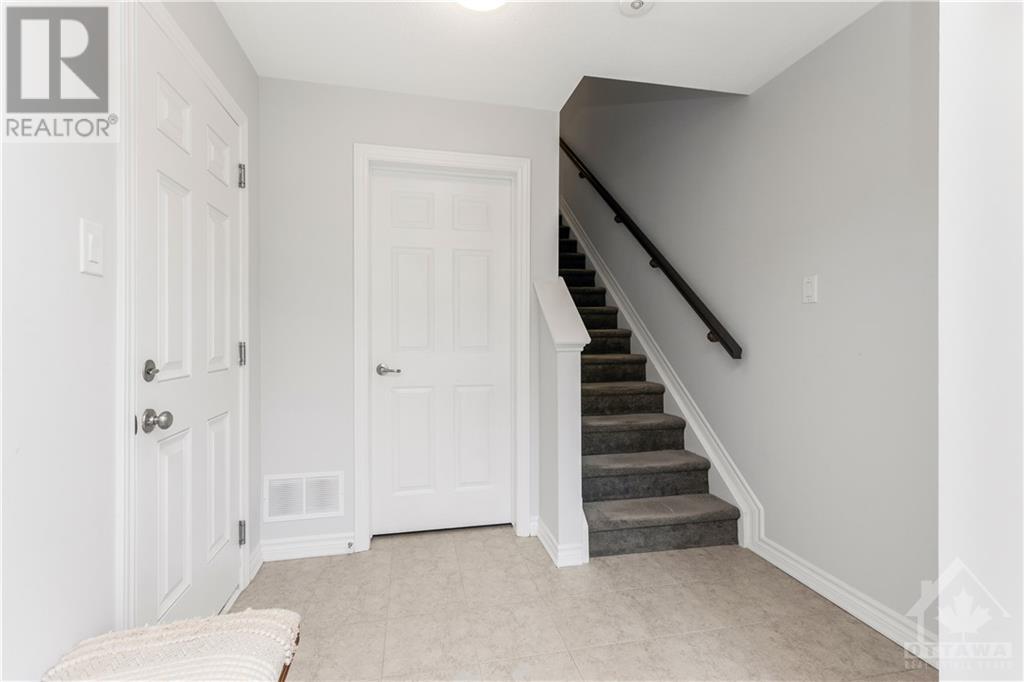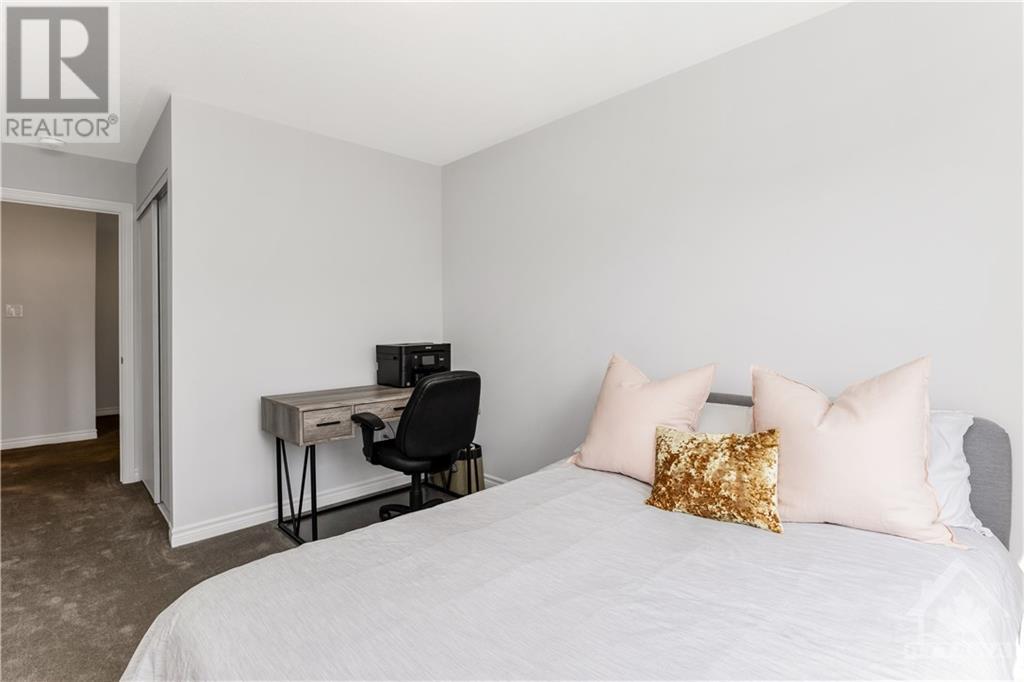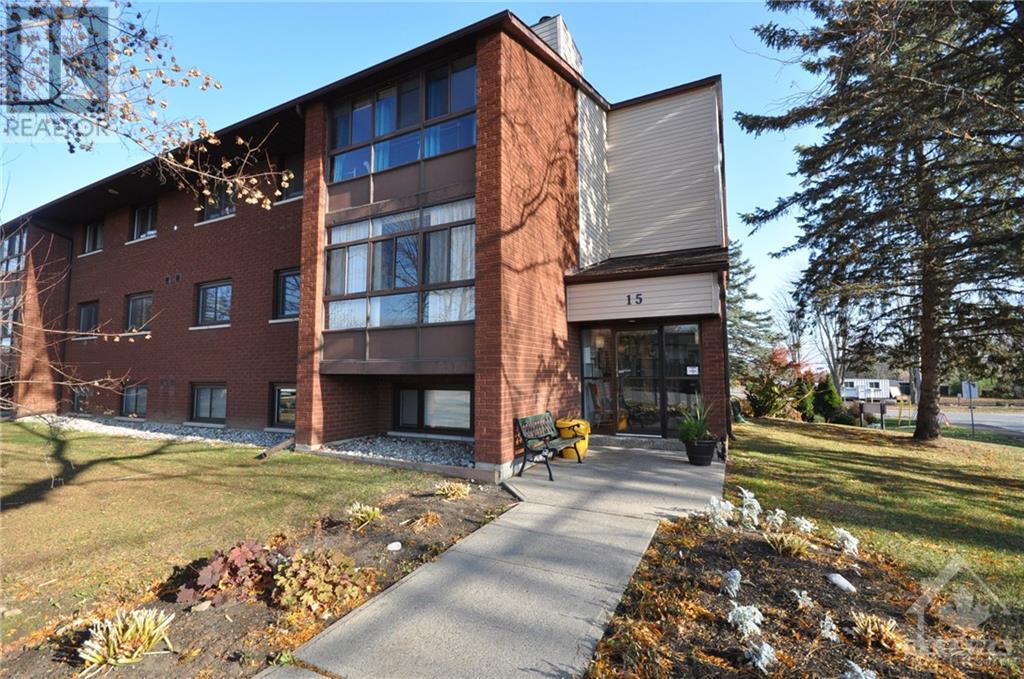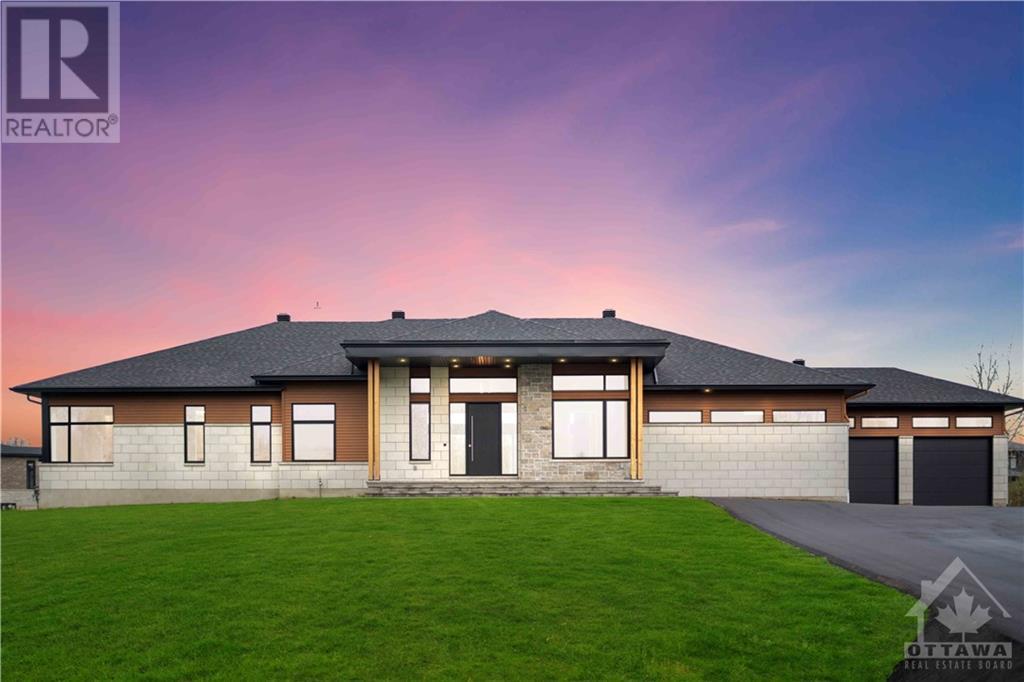97 BALLINORA LANE
Ottawa, Ontario K2S0V5
| Bathroom Total | 2 |
| Bedrooms Total | 2 |
| Half Bathrooms Total | 1 |
| Year Built | 2022 |
| Cooling Type | Central air conditioning |
| Flooring Type | Wall-to-wall carpet, Tile, Vinyl |
| Heating Type | Forced air |
| Heating Fuel | Natural gas |
| Stories Total | 3 |
| Dining room | Second level | 9'2" x 10'4" |
| Great room | Second level | 16'8" x 13'0" |
| Kitchen | Second level | 12'6" x 10'4" |
| 2pc Bathroom | Second level | Measurements not available |
| Primary Bedroom | Third level | 10'8" x 15'6" |
| Other | Third level | Measurements not available |
| 4pc Bathroom | Third level | Measurements not available |
| Bedroom | Third level | 9'2" x 12'0" |
| Foyer | Main level | Measurements not available |
| Laundry room | Main level | Measurements not available |
YOU MIGHT ALSO LIKE THESE LISTINGS
Previous
Next

