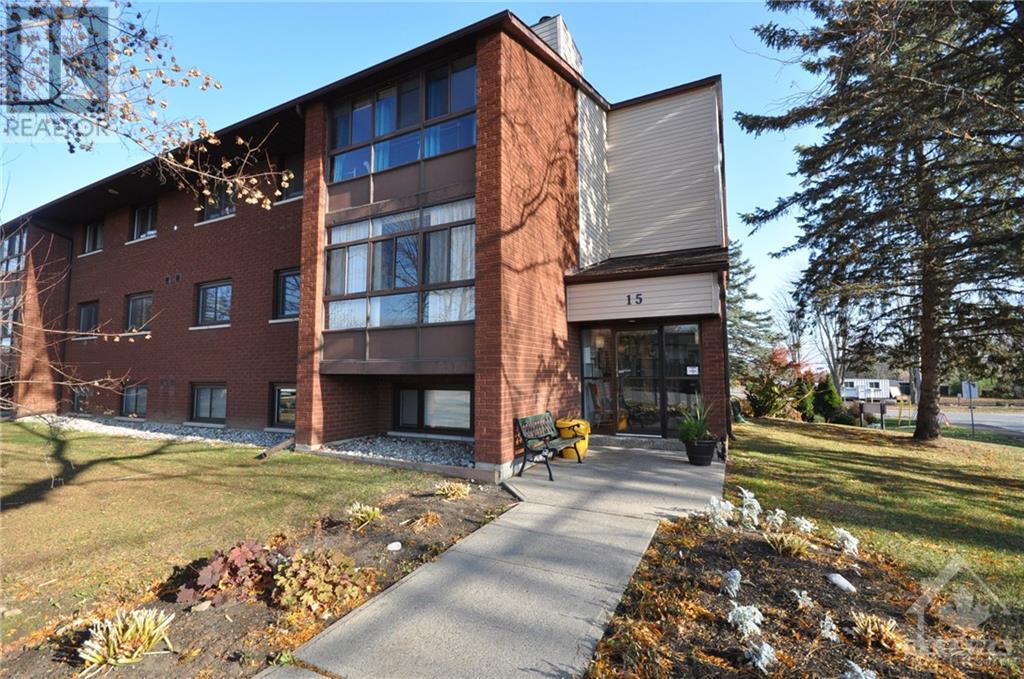355 JOSIE LANE
Deep River, Ontario K0J1P0
| Bathroom Total | 4 |
| Bedrooms Total | 3 |
| Half Bathrooms Total | 1 |
| Year Built | 2023 |
| Cooling Type | Heat Pump |
| Flooring Type | Hardwood |
| Heating Type | Forced air, Heat Pump |
| Heating Fuel | Propane |
| Bedroom | Second level | 11'3" x 16'7" |
| 3pc Ensuite bath | Second level | 8'8" x 5'3" |
| Bedroom | Lower level | 10'8" x 13'2" |
| 3pc Bathroom | Lower level | 4'11" x 8'10" |
| Foyer | Main level | 10'9" x 9'1" |
| Office | Main level | 7'10" x 10'9" |
| 2pc Bathroom | Main level | 5'3" x 5'1" |
| Primary Bedroom | Main level | 17'0" x 11'0" |
| 4pc Ensuite bath | Main level | 11'0" x 6'8" |
| Kitchen | Main level | 21'0" x 8'7" |
| Dining room | Main level | 13'0" x 10'0" |
| Living room | Main level | 10'8" x 15'0" |
YOU MIGHT ALSO LIKE THESE LISTINGS
Previous
Next























































