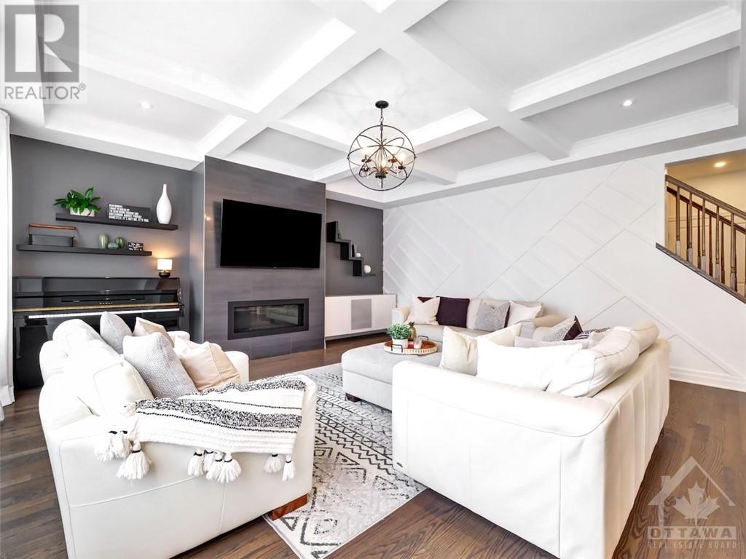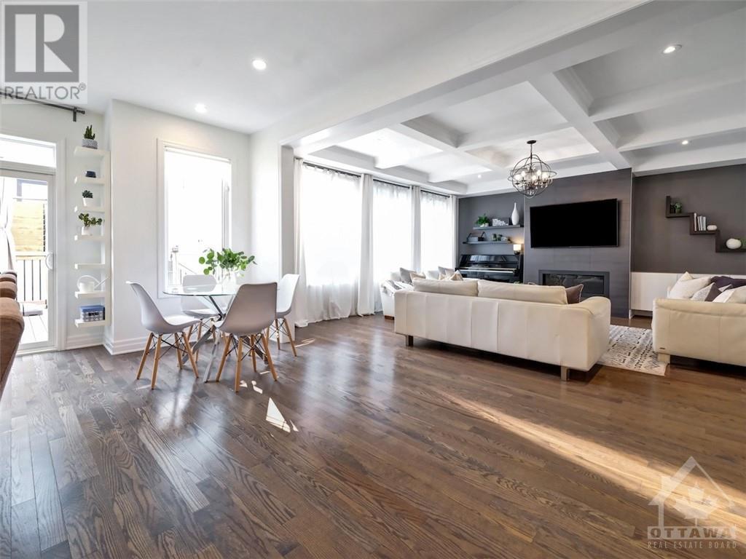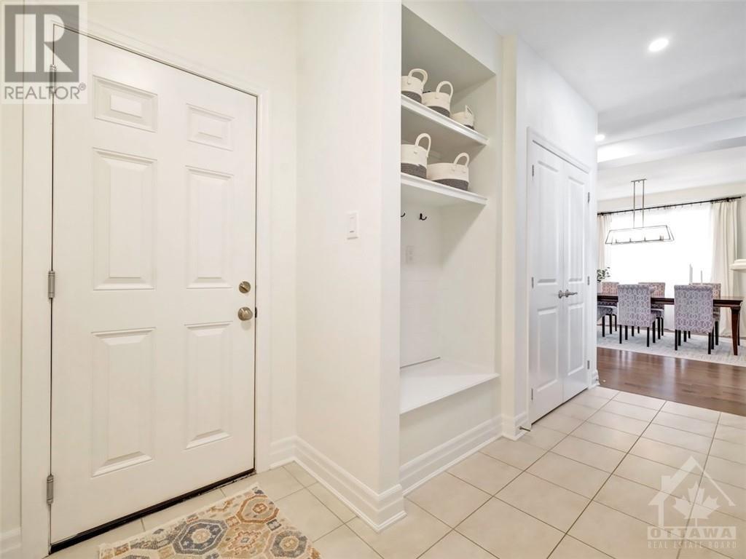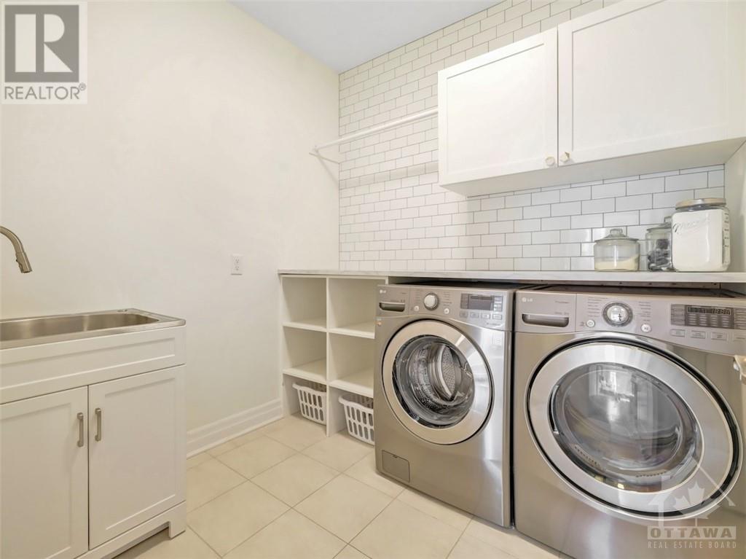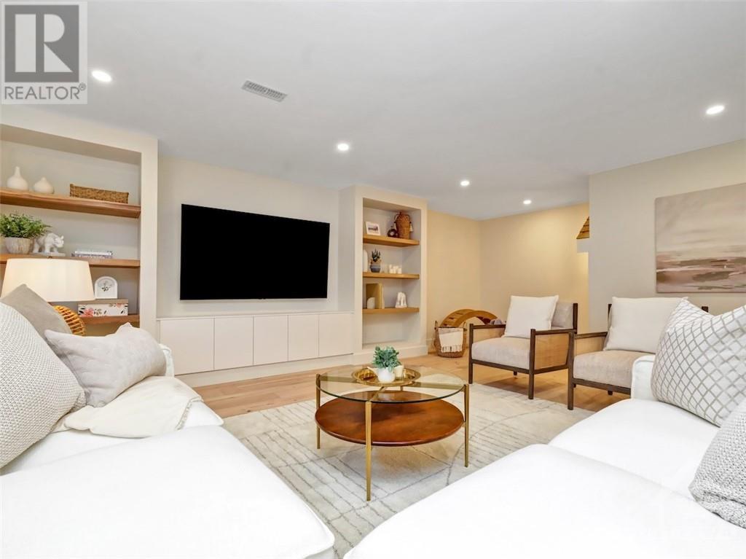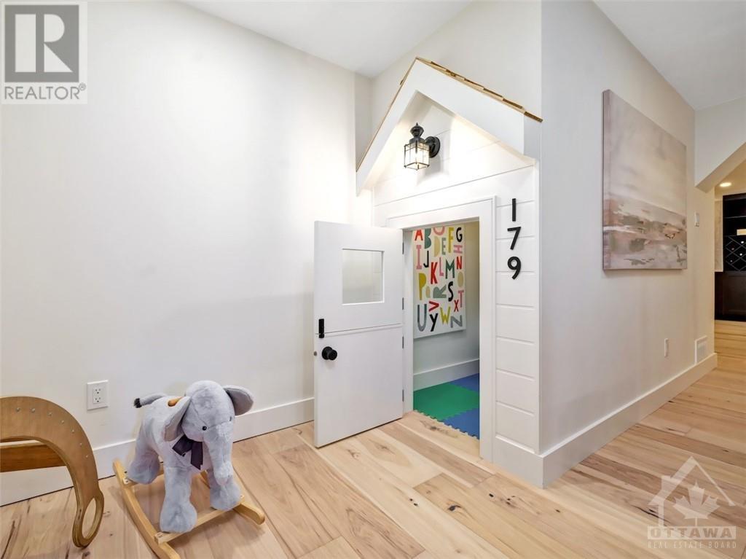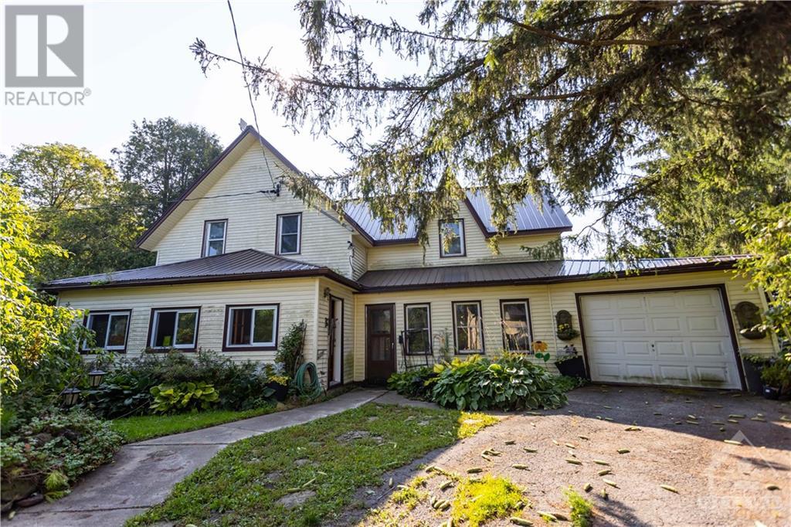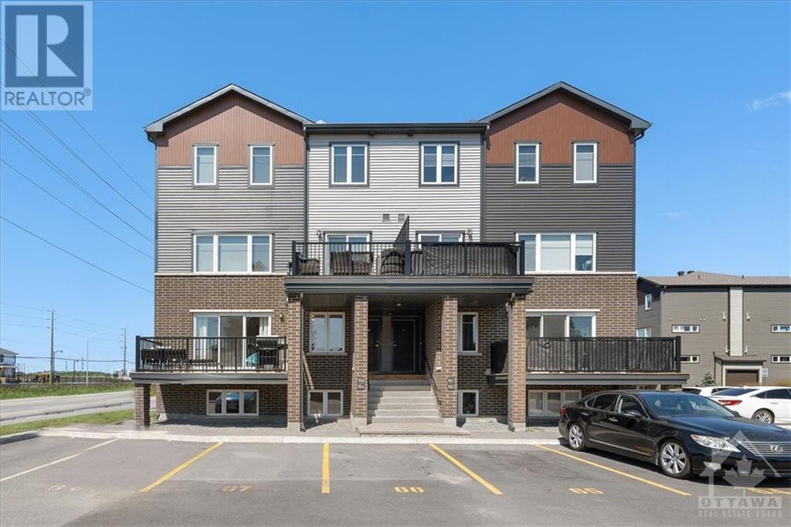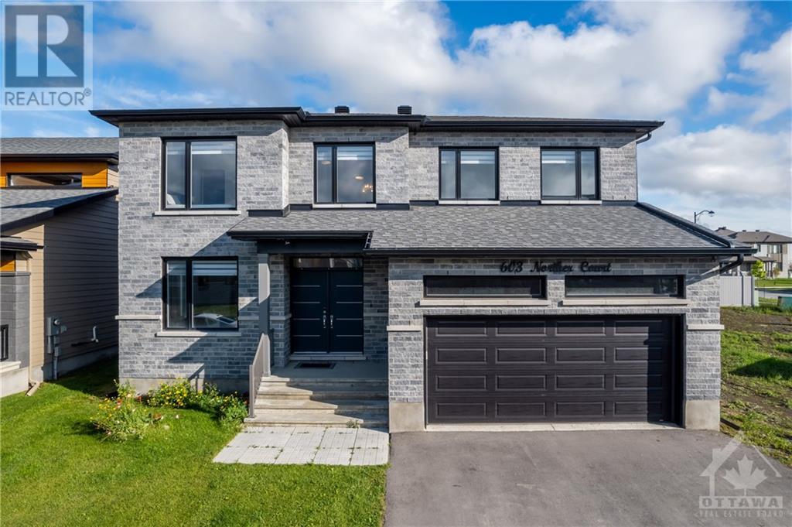179 LAMPREY STREET
Ottawa, Ontario K2J6C3
| Bathroom Total | 4 |
| Bedrooms Total | 5 |
| Half Bathrooms Total | 1 |
| Year Built | 2015 |
| Cooling Type | Central air conditioning, Air exchanger |
| Flooring Type | Wall-to-wall carpet, Hardwood, Tile |
| Heating Type | Forced air |
| Heating Fuel | Natural gas |
| Stories Total | 2 |
| Primary Bedroom | Second level | 18'0" x 15'0" |
| Other | Second level | Measurements not available |
| Other | Second level | Measurements not available |
| 5pc Ensuite bath | Second level | 13'1" x 12'1" |
| Loft | Second level | 14'0" x 8'0" |
| Laundry room | Second level | 7'7" x 7'1" |
| Other | Second level | Measurements not available |
| Bedroom | Second level | 13'3" x 12'0" |
| Full bathroom | Second level | 10'9" x 8'9" |
| Other | Second level | Measurements not available |
| Bedroom | Second level | 12'0" x 11'0" |
| Other | Second level | Measurements not available |
| Bedroom | Second level | 13'0" x 12'0" |
| Other | Second level | Measurements not available |
| 4pc Ensuite bath | Second level | 10'2" x 5'3" |
| Loft | Second level | 22'2" x 7'11" |
| Family room | Lower level | 20'11" x 17'3" |
| Bedroom | Lower level | 12'11" x 11'6" |
| Storage | Lower level | Measurements not available |
| Playroom | Lower level | Measurements not available |
| Foyer | Main level | 8'1" x 5'0" |
| Living room | Main level | 12'0" x 11'0" |
| Dining room | Main level | 15'0" x 13'0" |
| Kitchen | Main level | 20'10" x 17'2" |
| Great room | Main level | 18'0" x 18'0" |
| Mud room | Main level | 13'6" x 3'7" |
| Other | Main level | Measurements not available |
| Pantry | Main level | Measurements not available |
| Partial bathroom | Main level | 4'10" x 4'7" |
YOU MIGHT ALSO LIKE THESE LISTINGS
Previous
Next



