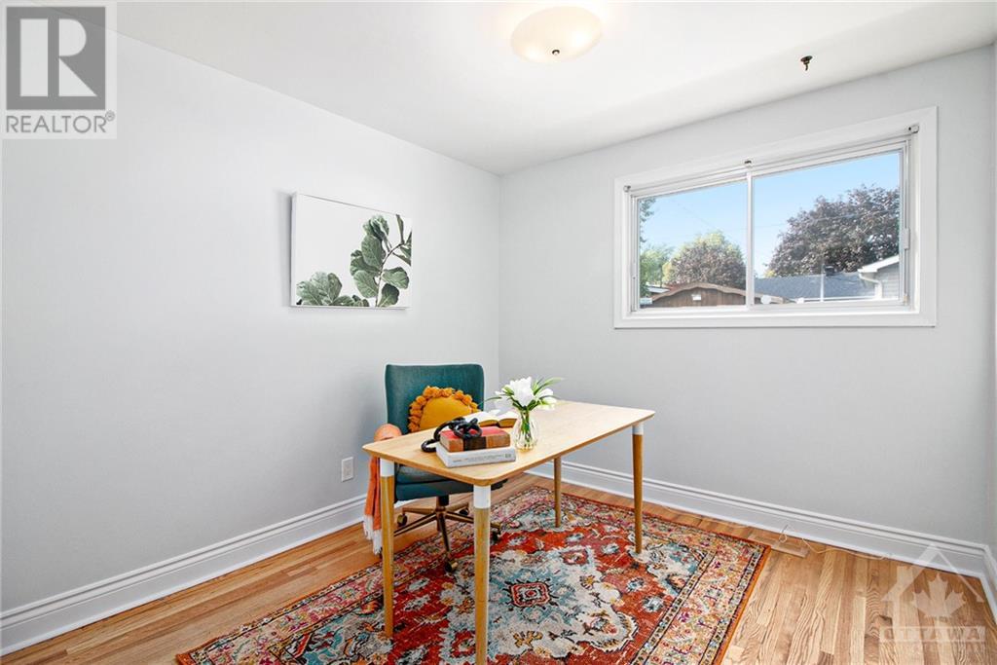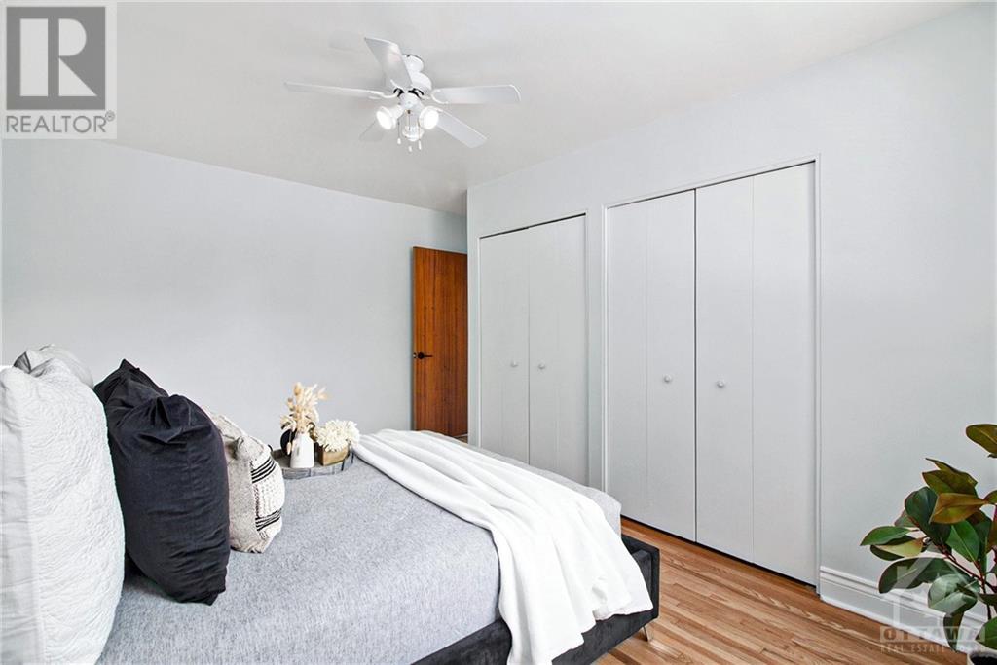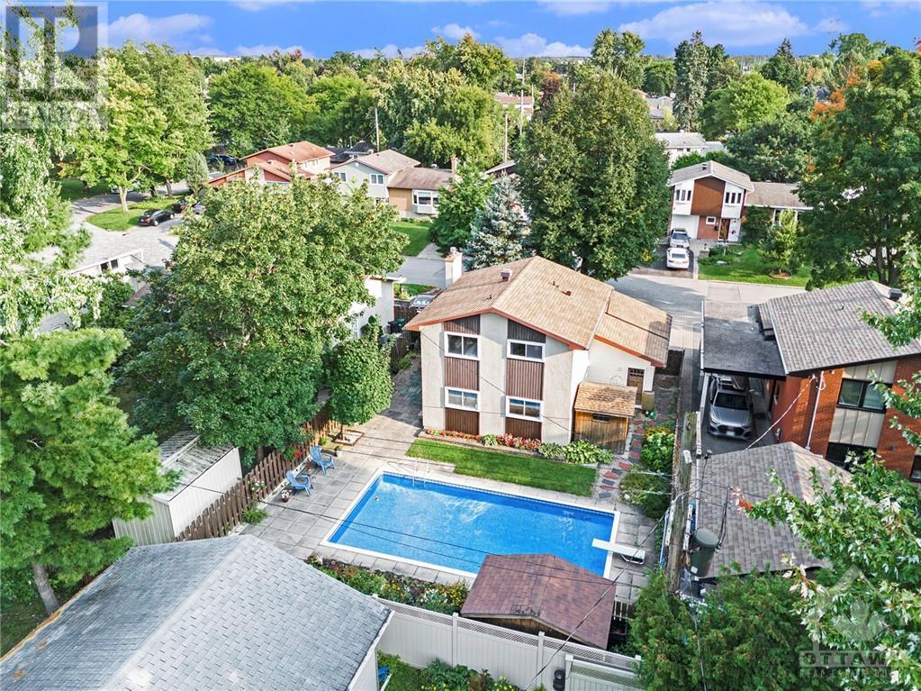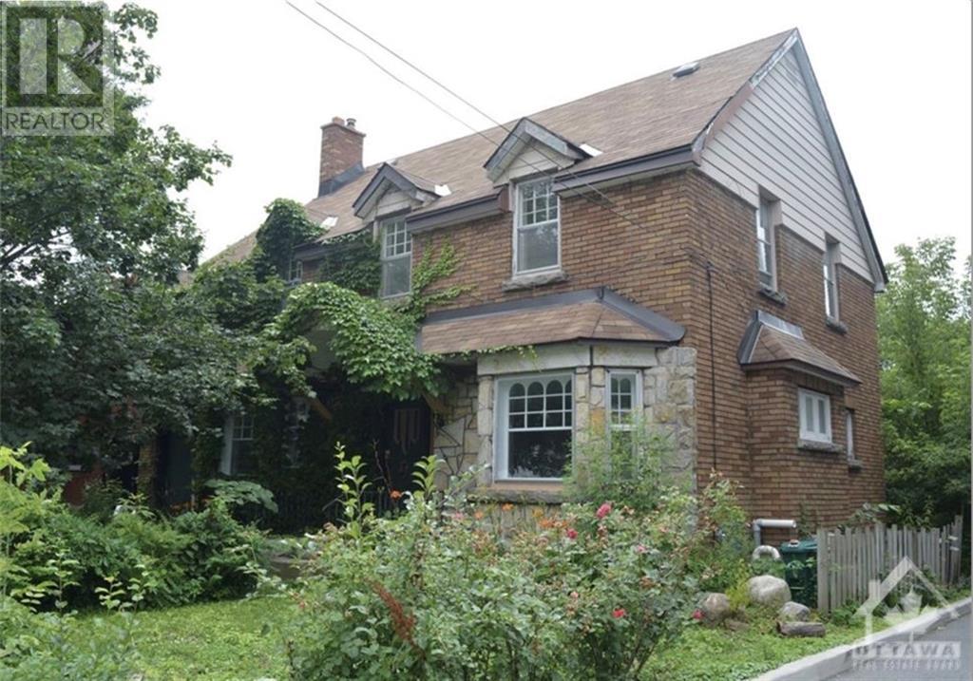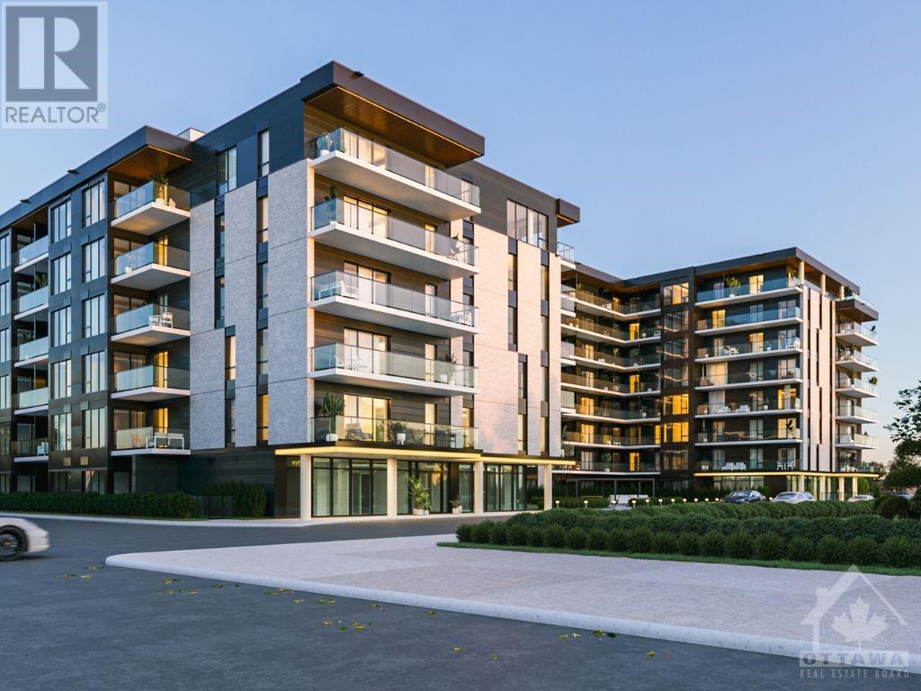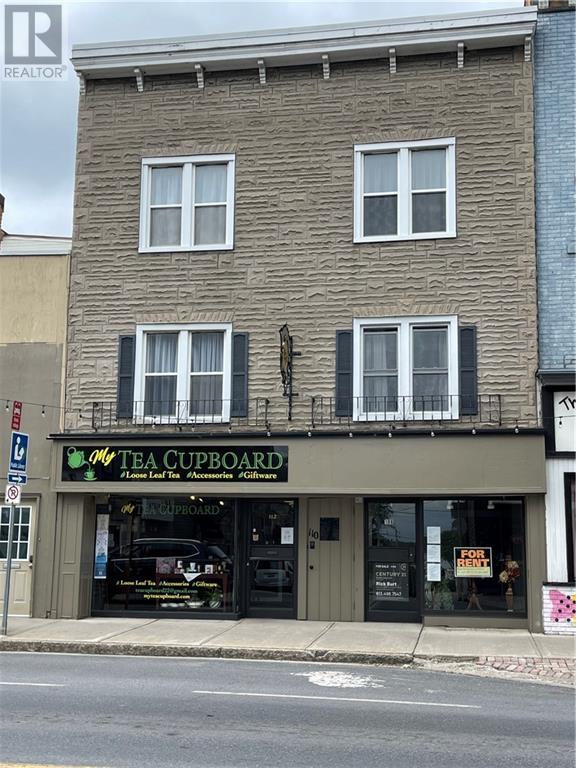753 DUNROBIN AVENUE
Ottawa, Ontario K1G3E4
$750,000
ID# 1411210
| Bathroom Total | 2 |
| Bedrooms Total | 4 |
| Half Bathrooms Total | 1 |
| Year Built | 1962 |
| Cooling Type | Central air conditioning |
| Flooring Type | Wall-to-wall carpet, Hardwood, Linoleum |
| Heating Type | Forced air |
| Heating Fuel | Natural gas |
| Bedroom | Second level | 8'10" x 9'4" |
| Bedroom | Second level | 12'4" x 9'2" |
| Primary Bedroom | Second level | 12'4" x 14'9" |
| Recreation room | Basement | 16'2" x 11'9" |
| Bedroom | Main level | 9'10" x 9'9" |
| Kitchen | Main level | 11'5" x 13'3" |
| Dining room | Main level | 12'5" x 10'10" |
| Living room | Main level | 26'1" x 12'6" |
YOU MIGHT ALSO LIKE THESE LISTINGS
Previous
Next











