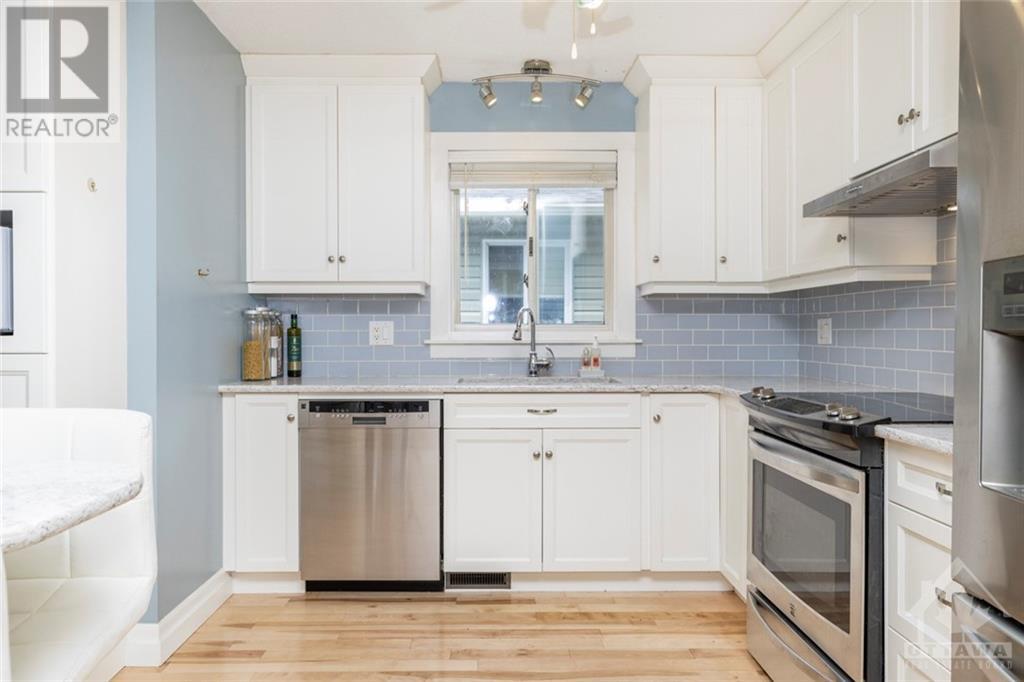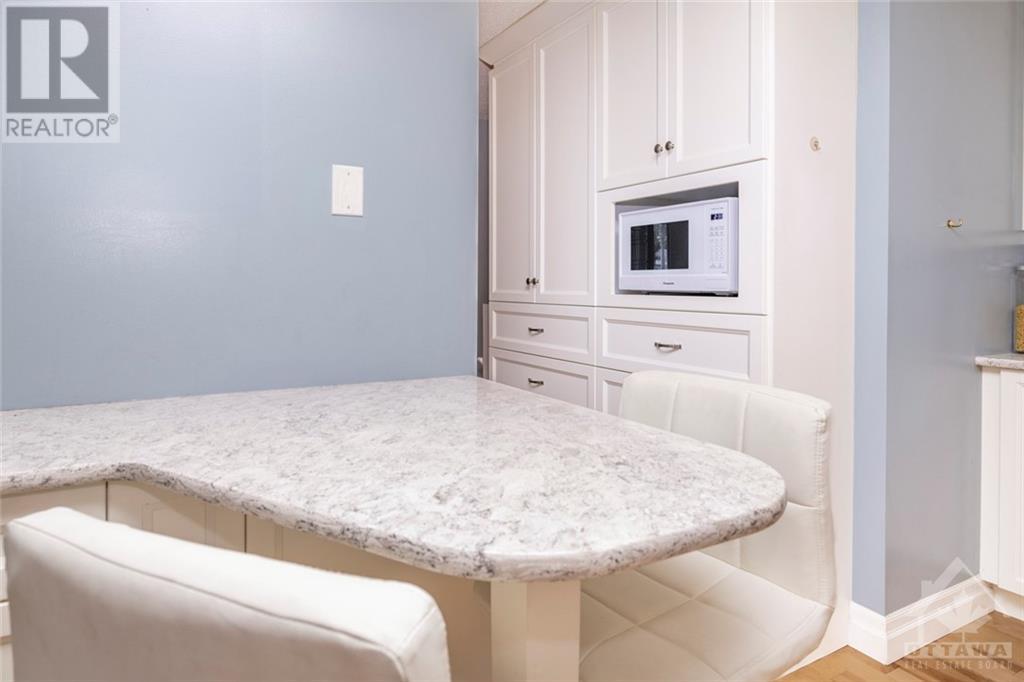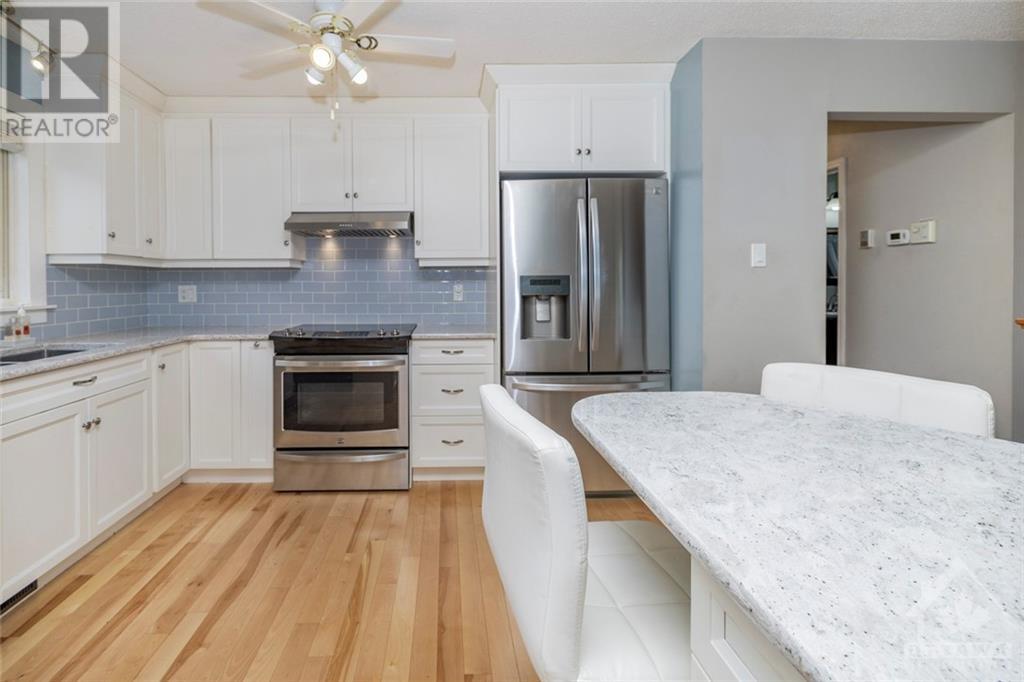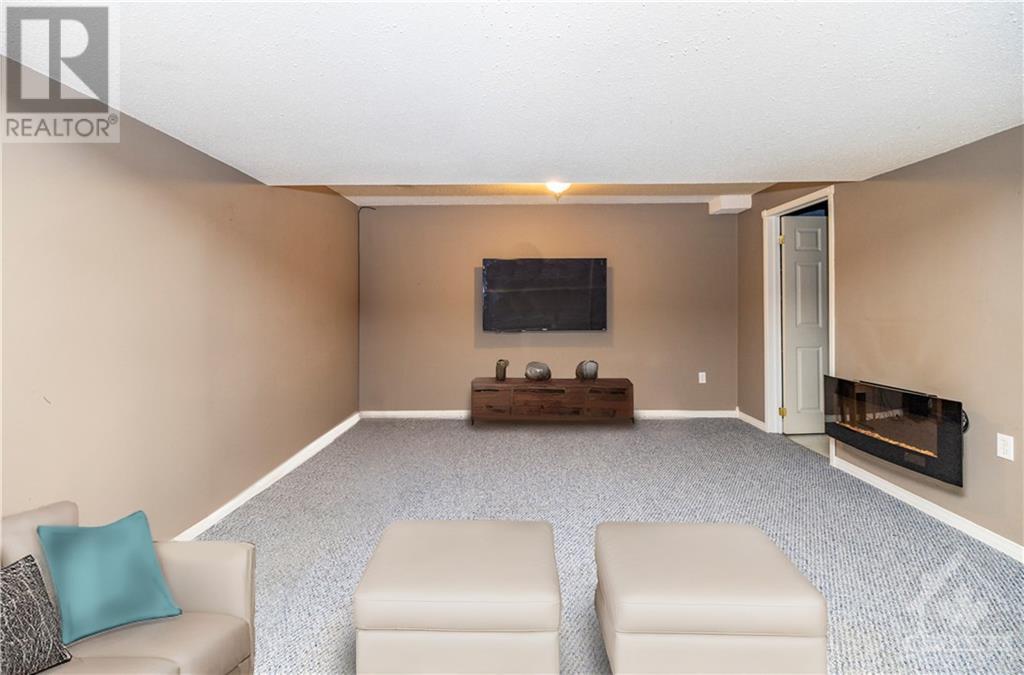102 BARCLAY STREET
Carleton Place, Ontario K7C4N3
$534,900
ID# 1411960
| Bathroom Total | 2 |
| Bedrooms Total | 2 |
| Half Bathrooms Total | 0 |
| Year Built | 1995 |
| Cooling Type | Central air conditioning |
| Flooring Type | Wall-to-wall carpet, Hardwood, Vinyl |
| Heating Type | Forced air |
| Heating Fuel | Natural gas |
| Stories Total | 1 |
| Family room | Lower level | 23'8" x 13'5" |
| Games room | Lower level | 16'9" x 11'1" |
| Full bathroom | Lower level | Measurements not available |
| Laundry room | Lower level | Measurements not available |
| Living room | Main level | 12'8" x 9'5" |
| Dining room | Main level | 12'1" x 10'0" |
| Kitchen | Main level | 12'6" x 10'2" |
| Primary Bedroom | Main level | 13'1" x 12'8" |
| Bedroom | Main level | 12'1" x 8'11" |
| Full bathroom | Main level | Measurements not available |
YOU MIGHT ALSO LIKE THESE LISTINGS
Previous
Next














































