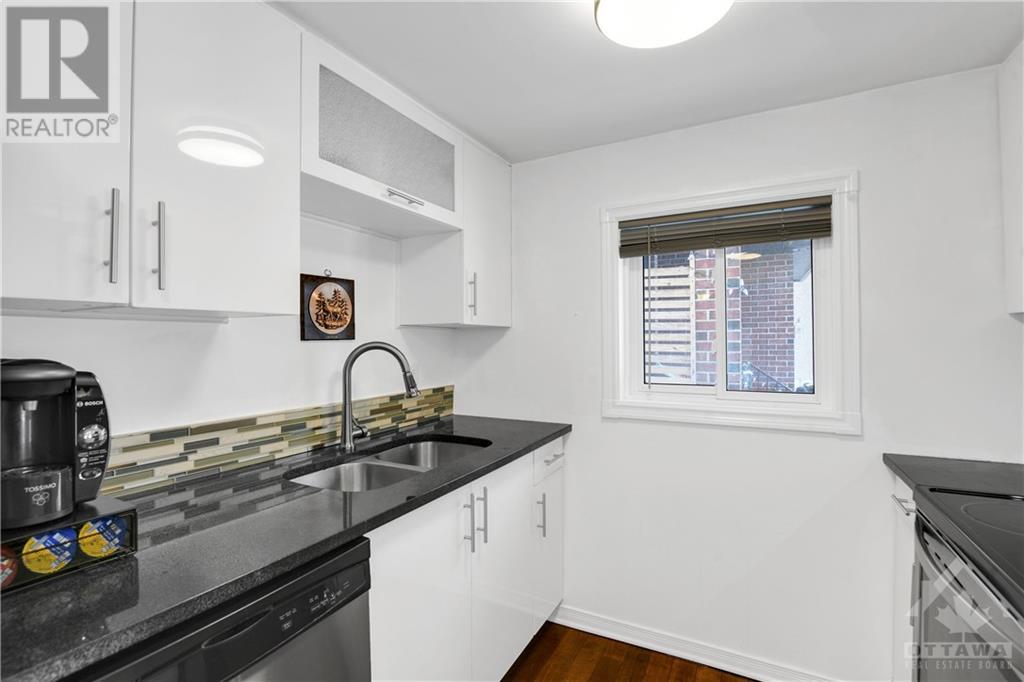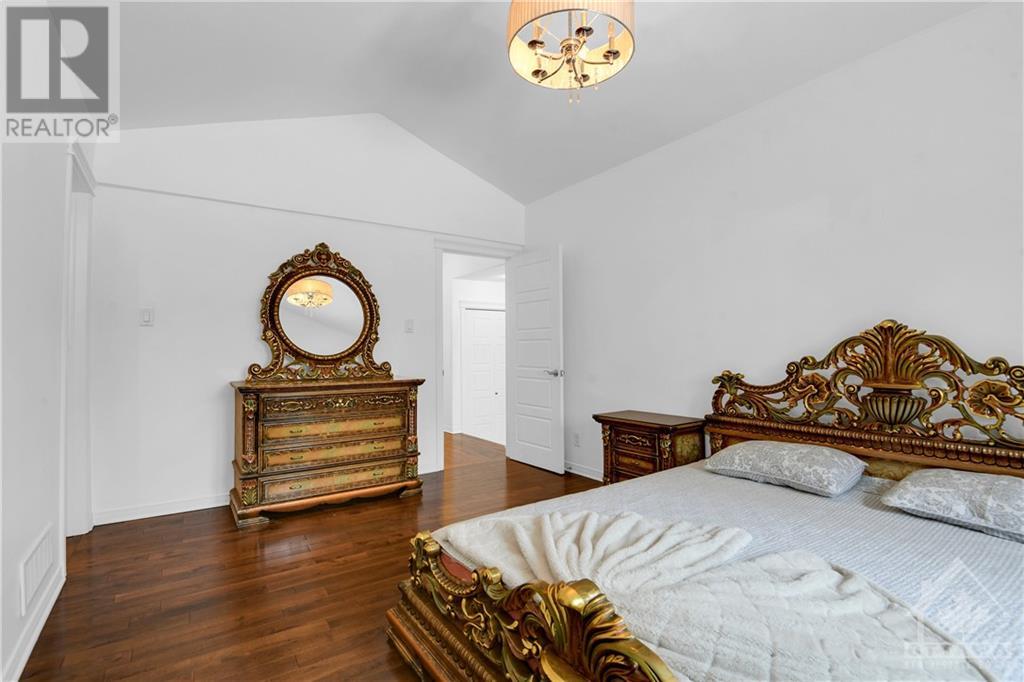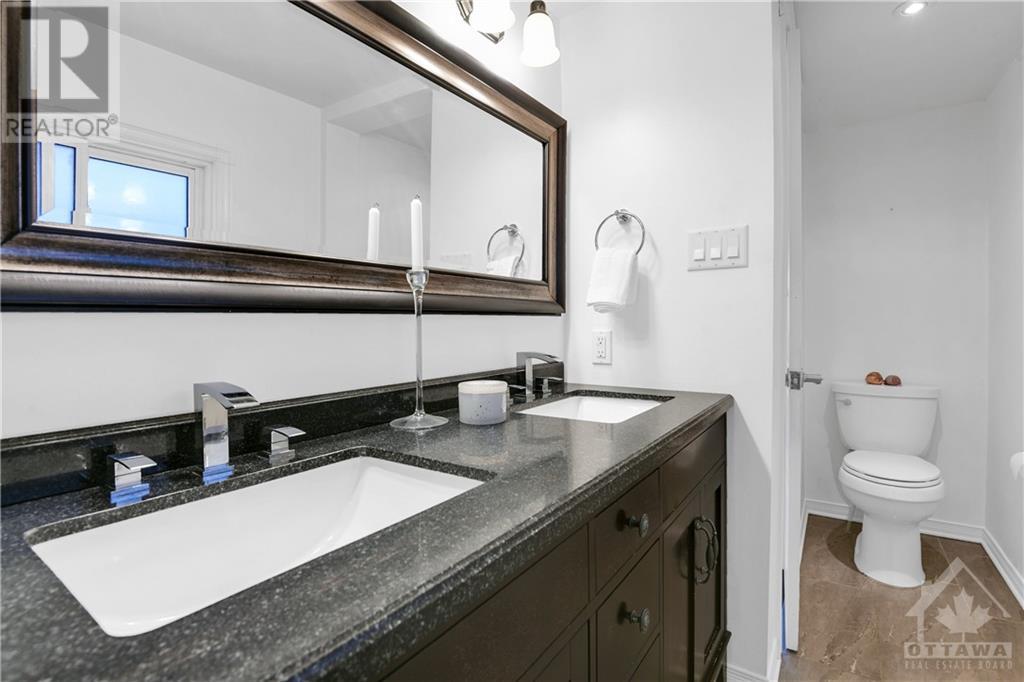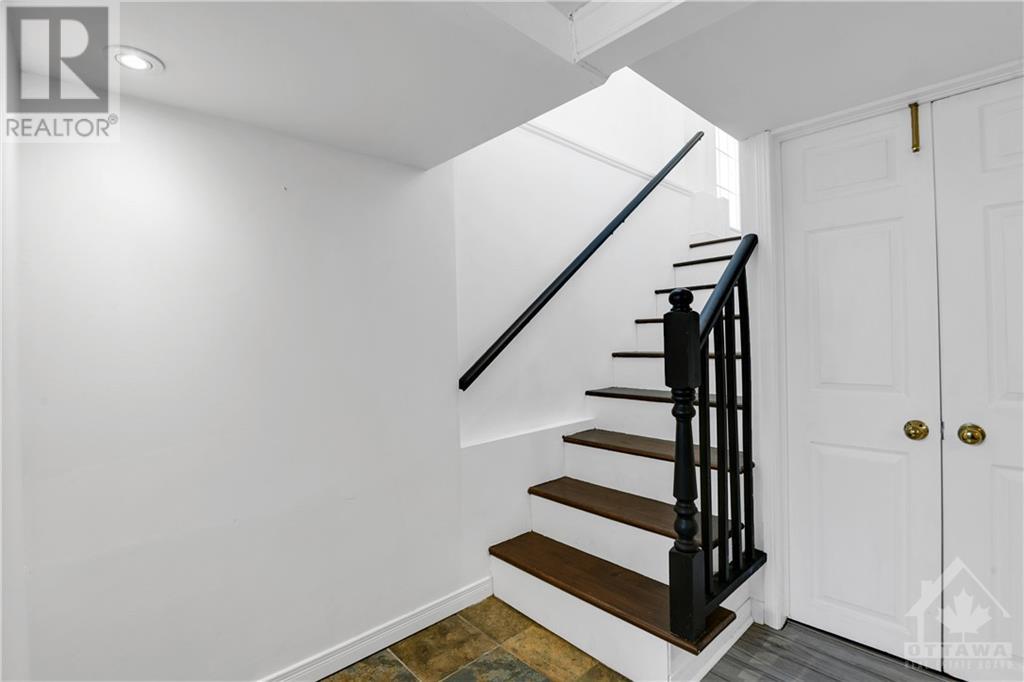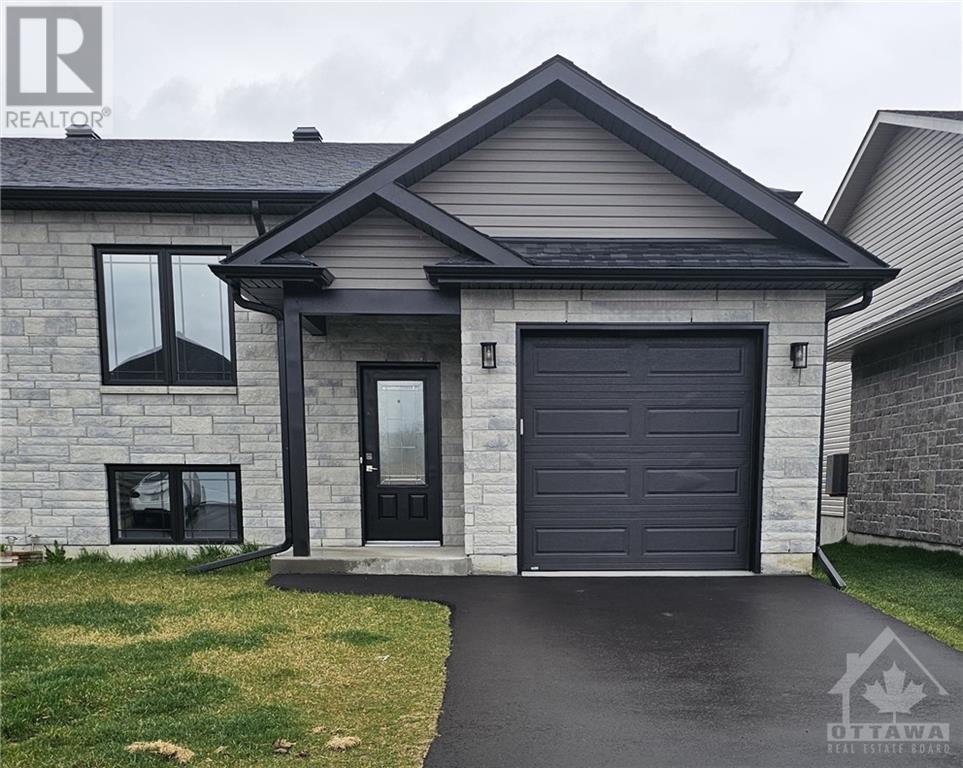687 ROOSEVELT AVENUE
Ottawa, Ontario K2A2A8
| Bathroom Total | 2 |
| Bedrooms Total | 3 |
| Half Bathrooms Total | 0 |
| Year Built | 1945 |
| Cooling Type | Central air conditioning |
| Flooring Type | Hardwood, Ceramic |
| Heating Type | Forced air |
| Heating Fuel | Natural gas |
| Stories Total | 1 |
| Family room | Basement | 17'1" x 13'1" |
| Laundry room | Basement | 19'4" x 17'5" |
| Living room | Main level | 14'9" x 14'0" |
| Dining room | Main level | 9'4" x 8'5" |
| Kitchen | Main level | 14'6" x 8'5" |
| 4pc Bathroom | Main level | 8'8" x 4'11" |
| Primary Bedroom | Main level | 15'11" x 10'11" |
| 4pc Ensuite bath | Main level | 14'6" x 4'9" |
| Bedroom | Main level | 10'11" x 8'11" |
| Bedroom | Main level | 10'6" x 8'10" |
YOU MIGHT ALSO LIKE THESE LISTINGS
Previous
Next








