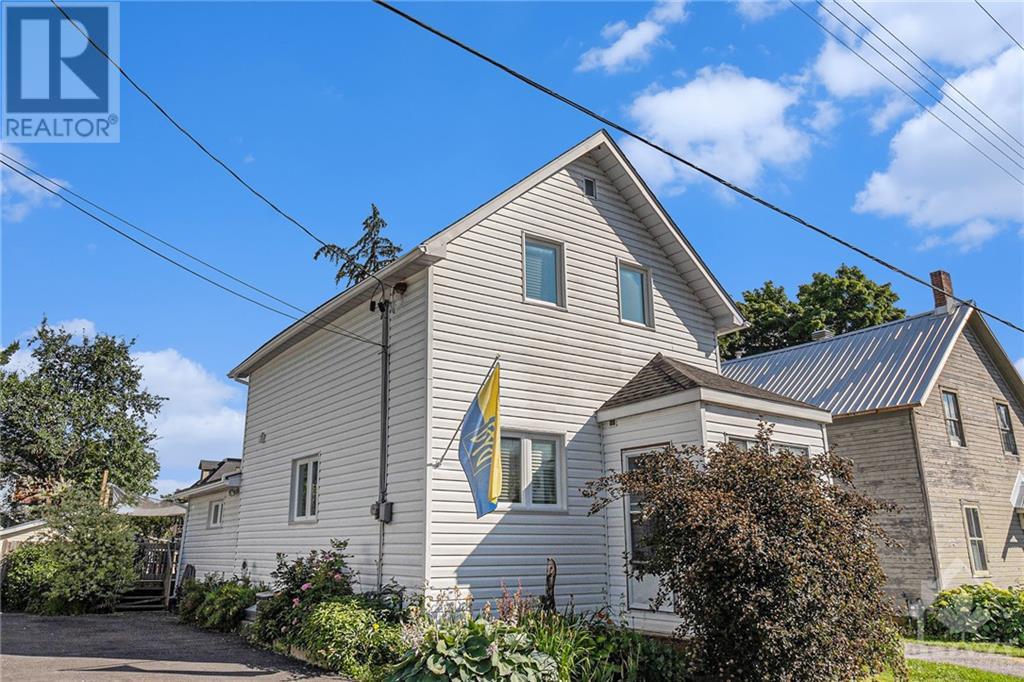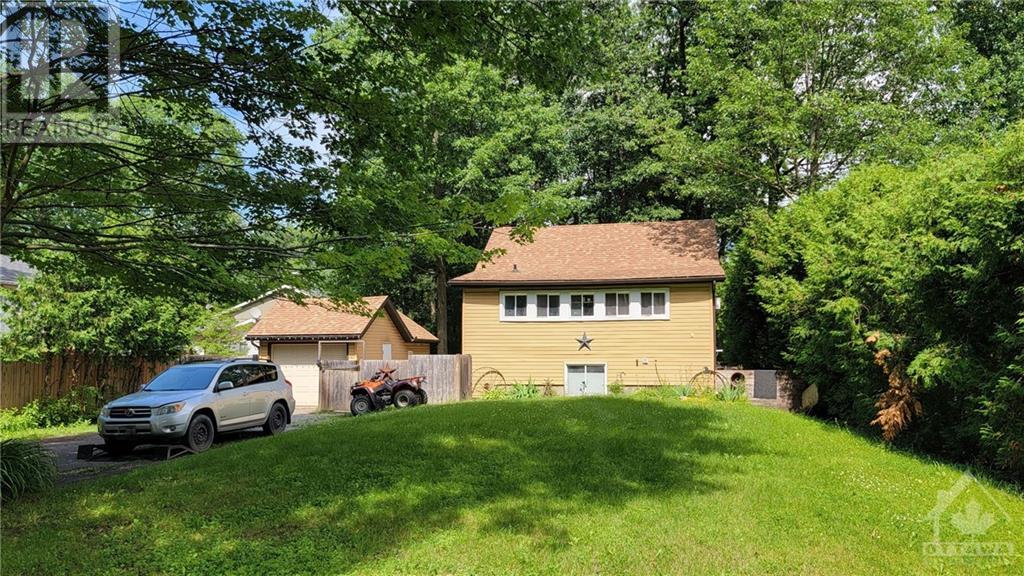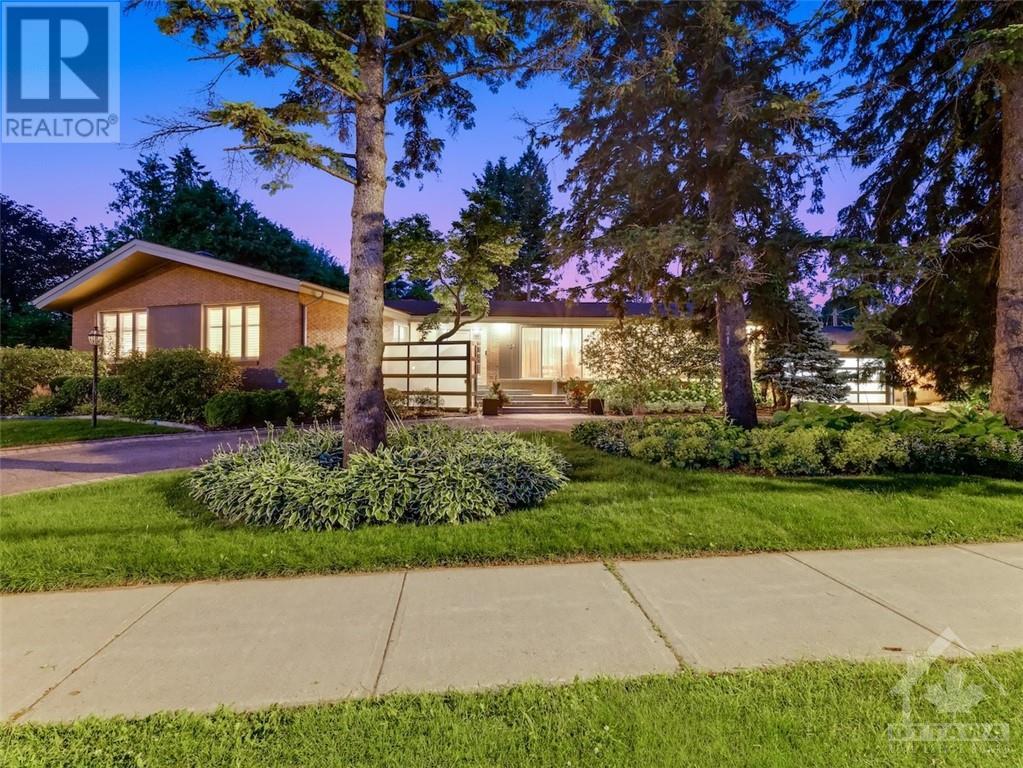1035 BANK STREET UNIT#1505
Ottawa, Ontario K1S5K3
$3,750
ID# 1411999
| Bathroom Total | 1 |
| Bedrooms Total | 2 |
| Half Bathrooms Total | 0 |
| Year Built | 2015 |
| Cooling Type | Central air conditioning |
| Flooring Type | Laminate, Tile |
| Heating Type | Forced air |
| Heating Fuel | Natural gas |
| Stories Total | 1 |
| Kitchen | Main level | 12'1" x 7'6" |
| Dining room | Main level | 11'1" x 7'10" |
| Living room | Main level | 14'1" x 10'5" |
| Bedroom | Main level | 9'5" x 10'4" |
| Bedroom | Main level | 10'1" x 9'8" |
| 3pc Bathroom | Main level | 4'10" x 8'9" |
YOU MIGHT ALSO LIKE THESE LISTINGS
Previous
Next


















































