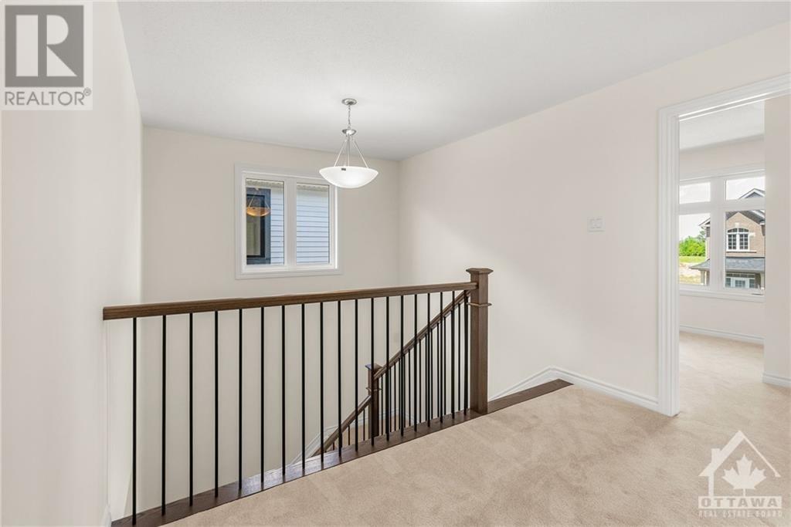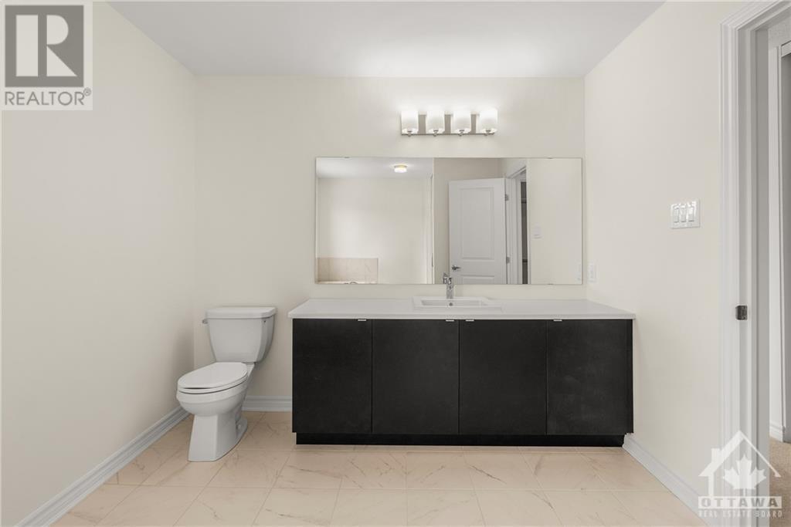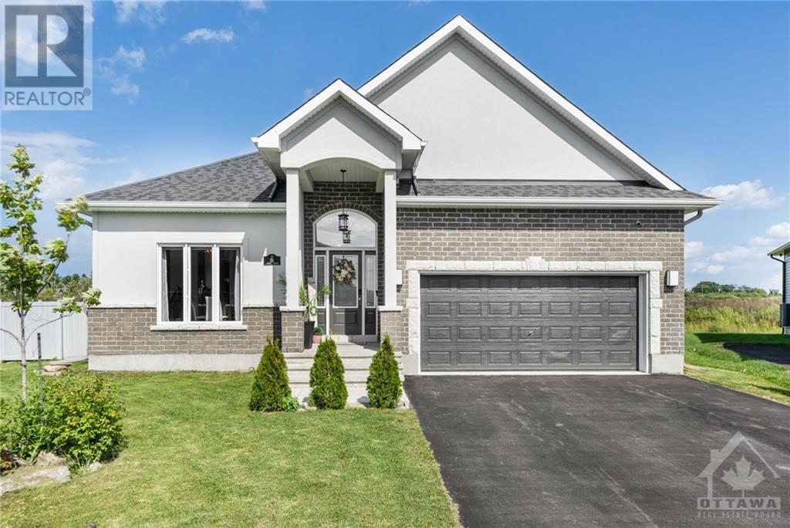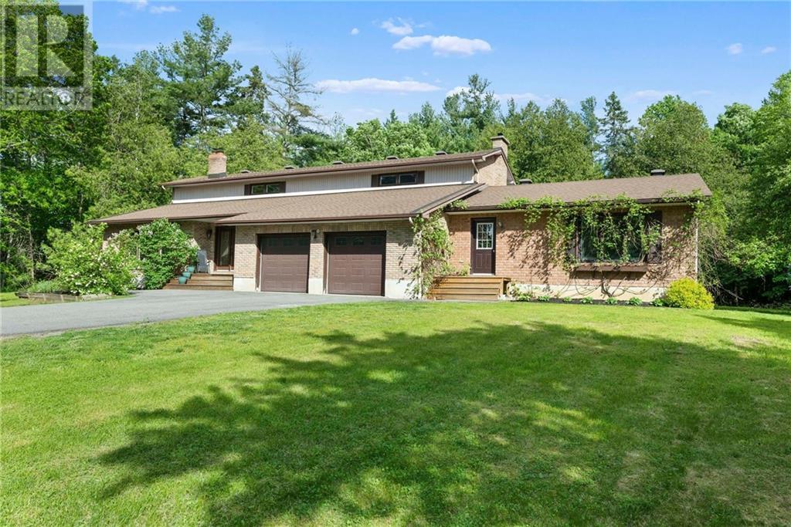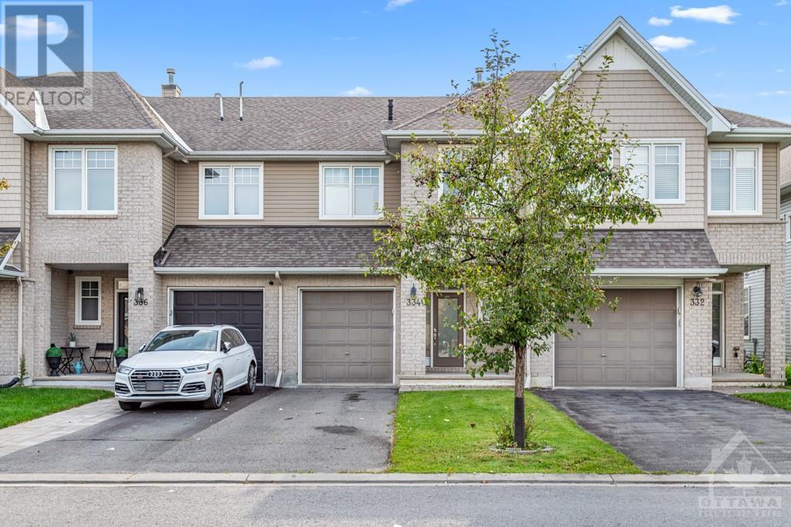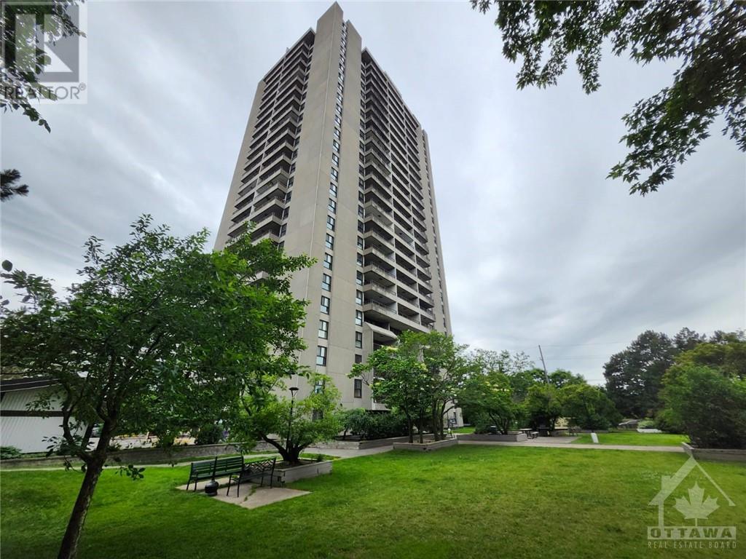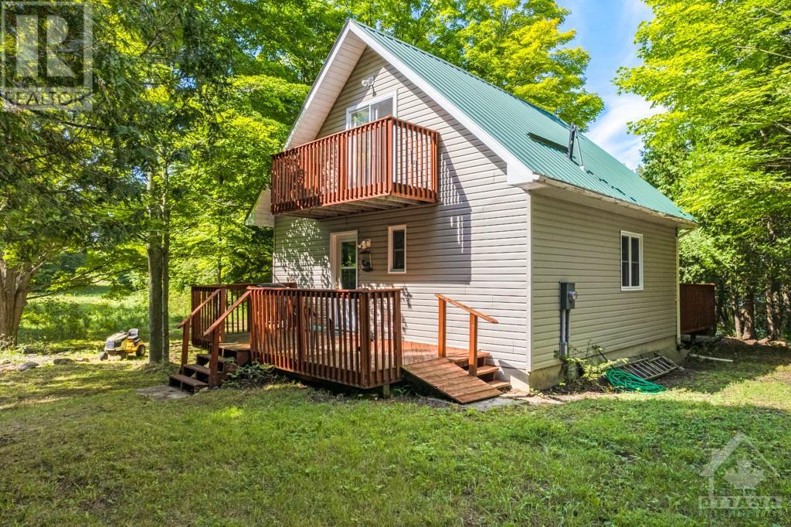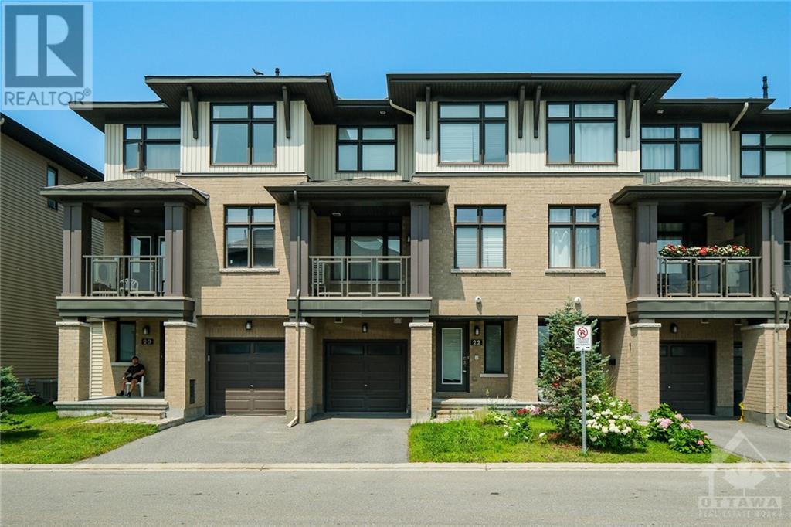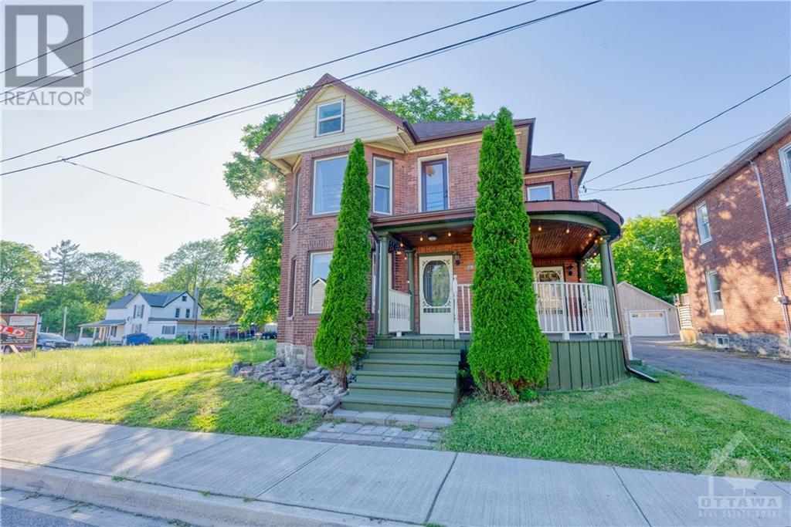227 TURNBUCKLE CRESCENT
Ottawa, Ontario K2J3V5
| Bathroom Total | 4 |
| Bedrooms Total | 4 |
| Half Bathrooms Total | 1 |
| Year Built | 2024 |
| Cooling Type | Central air conditioning |
| Flooring Type | Wall-to-wall carpet, Hardwood, Ceramic |
| Heating Type | Forced air |
| Heating Fuel | Natural gas |
| Stories Total | 2 |
| Other | Second level | 11'9" x 21'8" |
| Bedroom | Second level | 14'0" x 9'0" |
| Bedroom | Second level | 14'9" x 15'6" |
| Other | Second level | 5'0" x 4'5" |
| Full bathroom | Second level | 7'11" x 5'0" |
| Laundry room | Second level | 7'4" x 7'8" |
| Full bathroom | Second level | 5'10" x 7'10" |
| Bedroom | Second level | 14'4" x 10'10" |
| Primary Bedroom | Second level | 22'6" x 16'4" |
| Other | Second level | 6'4" x 8'10" |
| Full bathroom | Second level | 13'7" x 9'4" |
| Family room | Basement | 28'2" x 30'7" |
| Utility room | Basement | 16'3" x 15'0" |
| Bedroom | Basement | 9'4" x 17'1" |
| Foyer | Main level | 8'4" x 16'3" |
| Partial bathroom | Main level | 5'3" x 5'2" |
| Dining room | Main level | 11'9" x 11'9" |
| Living room | Main level | 20'6" x 19'1" |
| Kitchen | Main level | 8'7" x 20'10" |
YOU MIGHT ALSO LIKE THESE LISTINGS
Previous
Next














