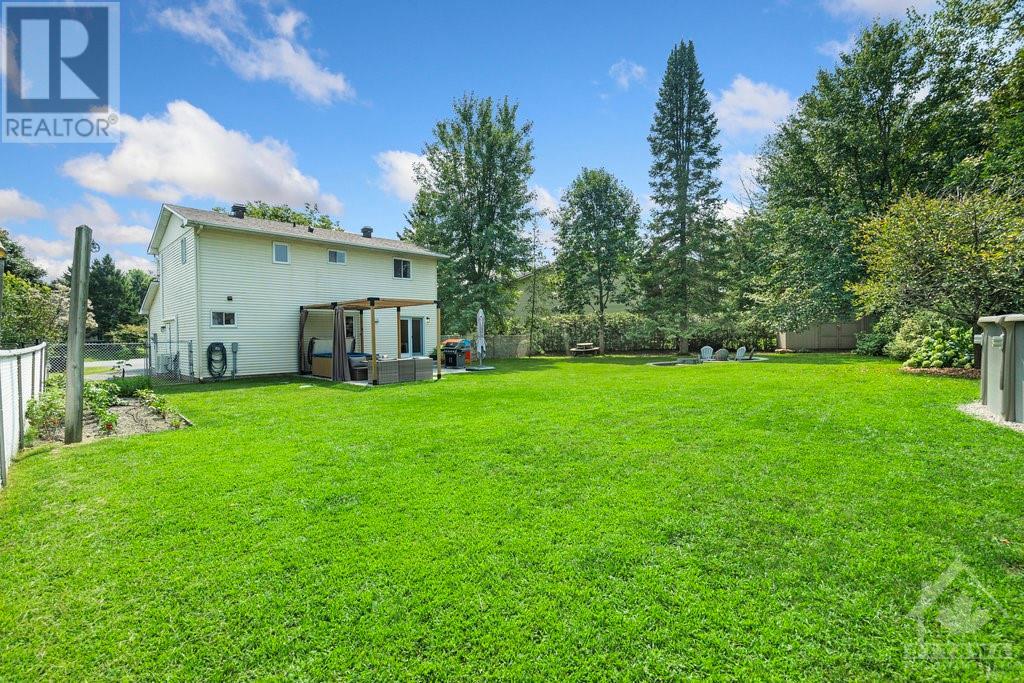661 EAGLE STREET
Clarence-Rockland, Ontario K4K1H5
| Bathroom Total | 3 |
| Bedrooms Total | 3 |
| Half Bathrooms Total | 1 |
| Year Built | 1987 |
| Cooling Type | Heat Pump |
| Flooring Type | Hardwood, Tile |
| Heating Type | Baseboard heaters, Heat Pump |
| Heating Fuel | Electric |
| Stories Total | 2 |
| Primary Bedroom | Second level | 16'1" x 9'11" |
| 3pc Ensuite bath | Second level | 9'8" x 4'10" |
| Bedroom | Second level | 13'0" x 9'11" |
| Bedroom | Second level | 11'7" x 9'9" |
| Full bathroom | Second level | 7'11" x 6'3" |
| Family room | Lower level | 20'0" x 19'10" |
| Laundry room | Lower level | 10'5" x 8'3" |
| Storage | Lower level | 9'3" x 7'10" |
| Kitchen | Main level | 11'1" x 10'5" |
| Dining room | Main level | 10'5" x 8'10" |
| Living room | Main level | 14'10" x 9'3" |
| Partial bathroom | Main level | Measurements not available |
YOU MIGHT ALSO LIKE THESE LISTINGS
Previous
Next























































