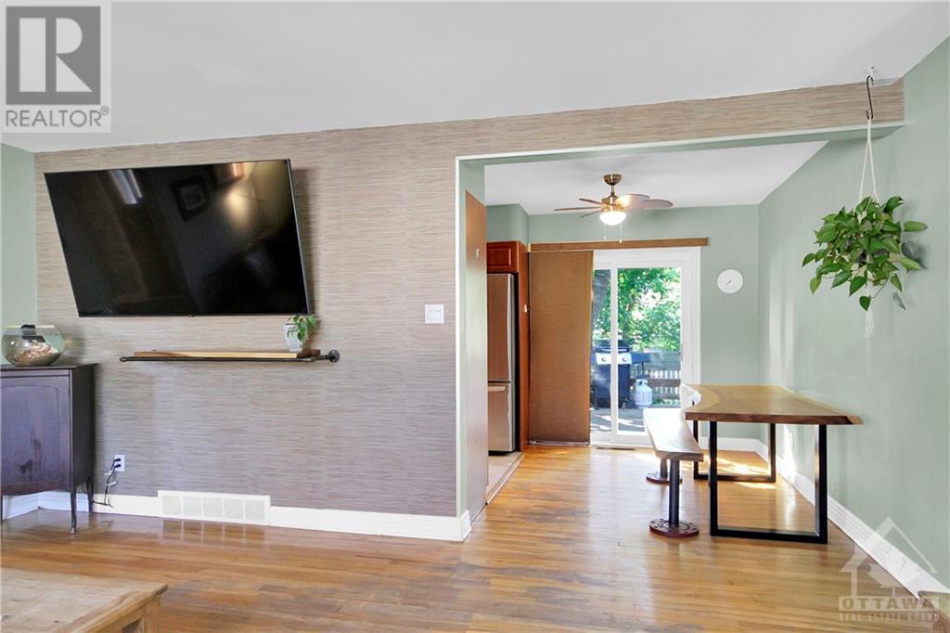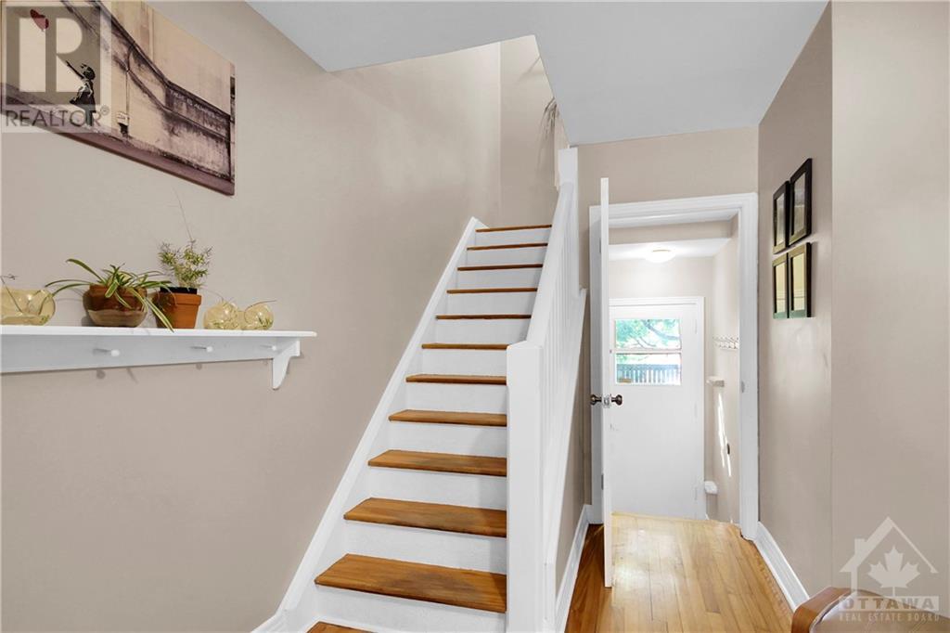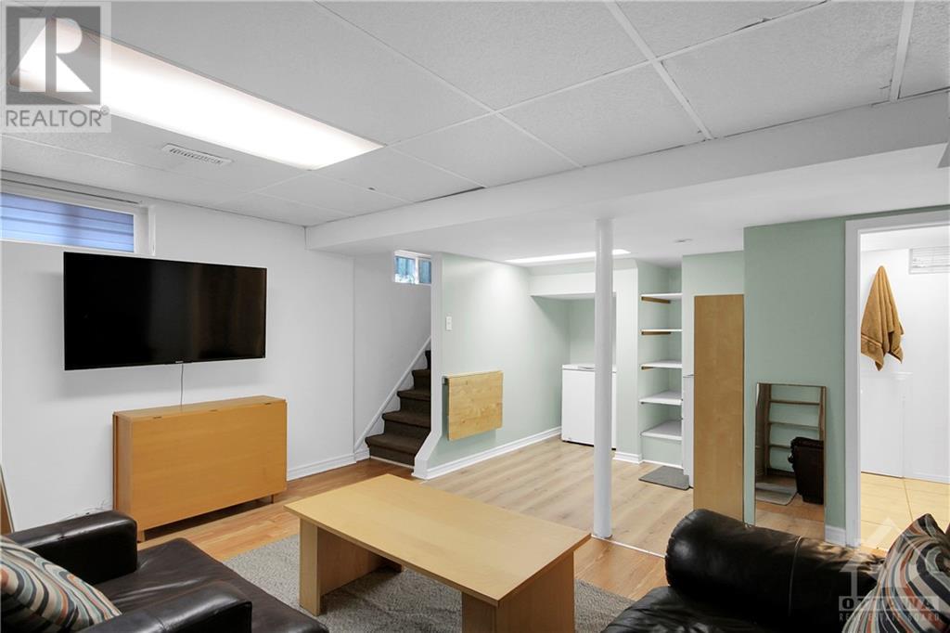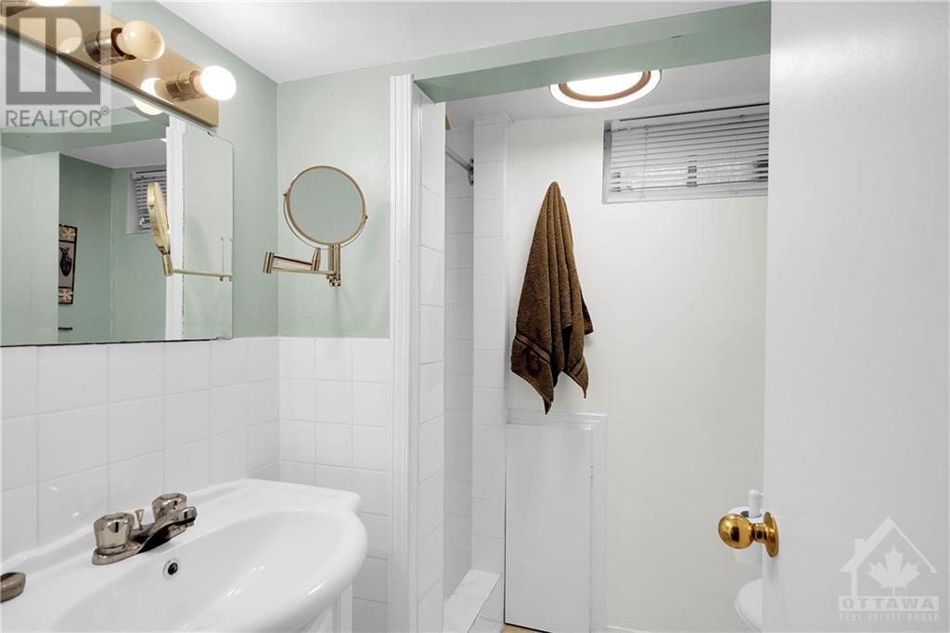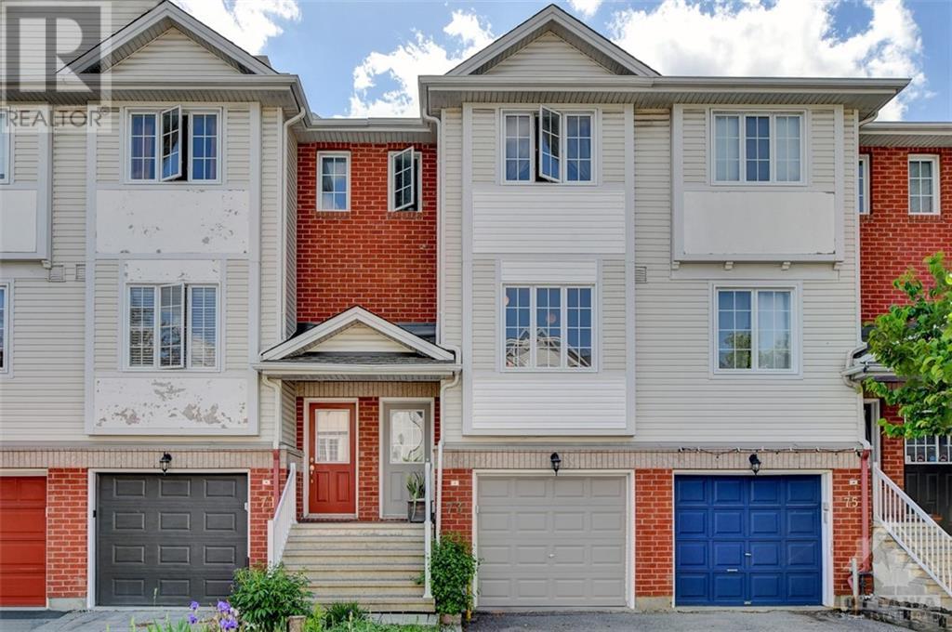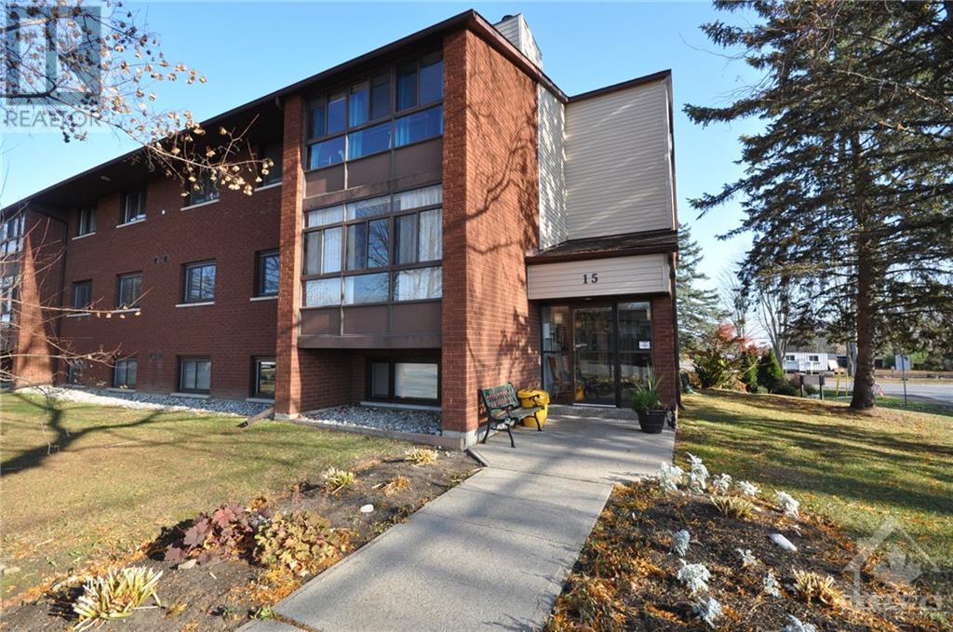904 SMYTH ROAD
Ottawa, Ontario K1G1P6
| Bathroom Total | 2 |
| Bedrooms Total | 4 |
| Half Bathrooms Total | 0 |
| Year Built | 1957 |
| Cooling Type | Central air conditioning |
| Flooring Type | Hardwood, Laminate, Tile |
| Heating Type | Forced air |
| Heating Fuel | Natural gas |
| Stories Total | 2 |
| Primary Bedroom | Second level | 12'5" x 12'6" |
| Bedroom | Second level | 12'6" x 10'0" |
| Bedroom | Second level | 8'1" x 9'3" |
| Full bathroom | Second level | Measurements not available |
| Full bathroom | Lower level | Measurements not available |
| Family room | Lower level | 13'9" x 11'9" |
| Bedroom | Lower level | 10'0" x 12'0" |
| Laundry room | Lower level | Measurements not available |
| Living room | Main level | 12'6" x 16'9" |
| Dining room | Main level | 9'7" x 7'3" |
| Kitchen | Main level | 11'4" x 9'2" |
YOU MIGHT ALSO LIKE THESE LISTINGS
Previous
Next




