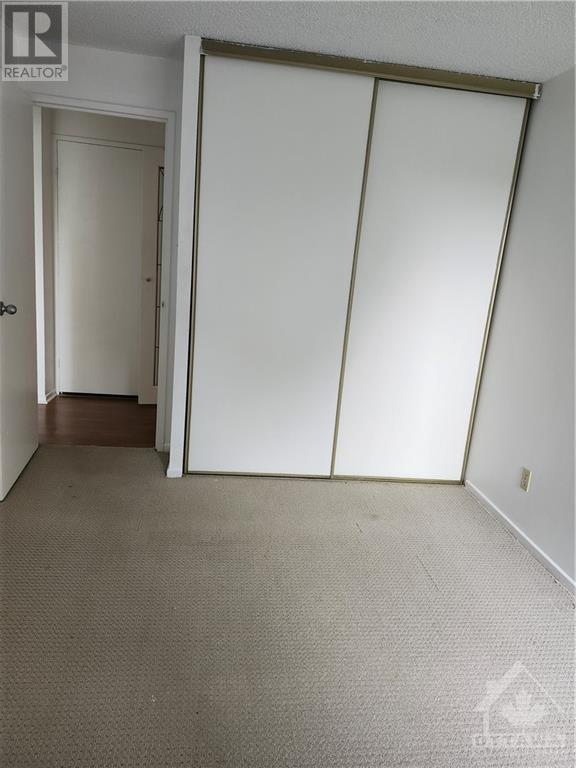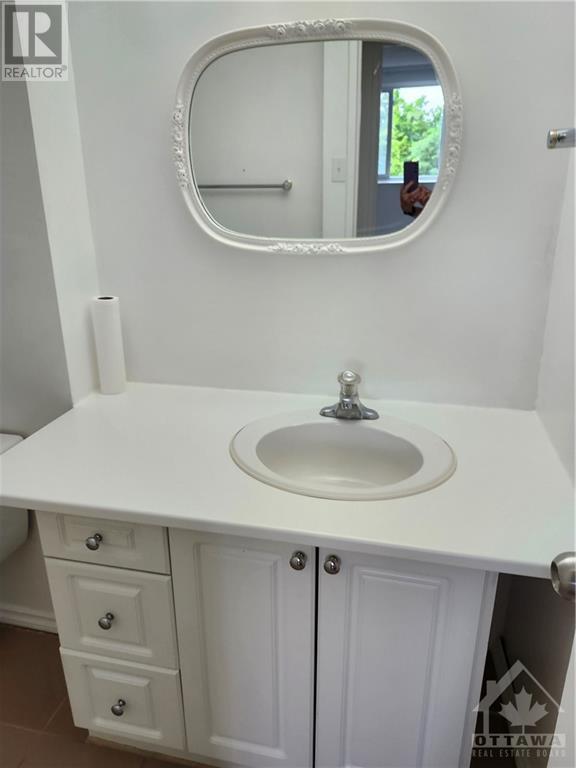1100 AMBLESIDE DRIVE UNIT#216
Ottawa, Ontario K2B8G6
$309,000
ID# 1412413
| Bathroom Total | 1 |
| Bedrooms Total | 2 |
| Half Bathrooms Total | 0 |
| Year Built | 1976 |
| Cooling Type | Heat Pump |
| Flooring Type | Wall-to-wall carpet, Mixed Flooring |
| Heating Type | Forced air |
| Heating Fuel | Natural gas |
| Stories Total | 1 |
| Foyer | Main level | Measurements not available |
| Living room | Main level | 17'0" x 11'6" |
| Dining room | Main level | 10'0" x 9'0" |
| Kitchen | Main level | 9'9" x 8'0" |
| Primary Bedroom | Main level | 13'0" x 10'0" |
| Bedroom | Main level | 10'9" x 9'0" |
| Full bathroom | Main level | 5'0" x 7'0" |
| Other | Main level | 17'0" x 5'4" |
YOU MIGHT ALSO LIKE THESE LISTINGS
Previous
Next























































