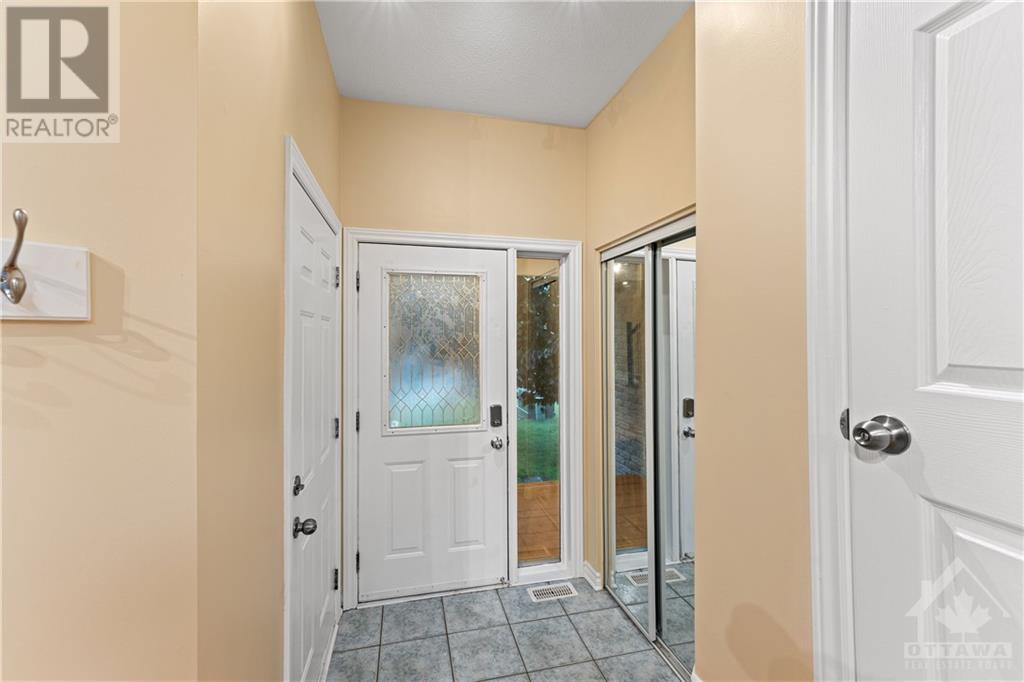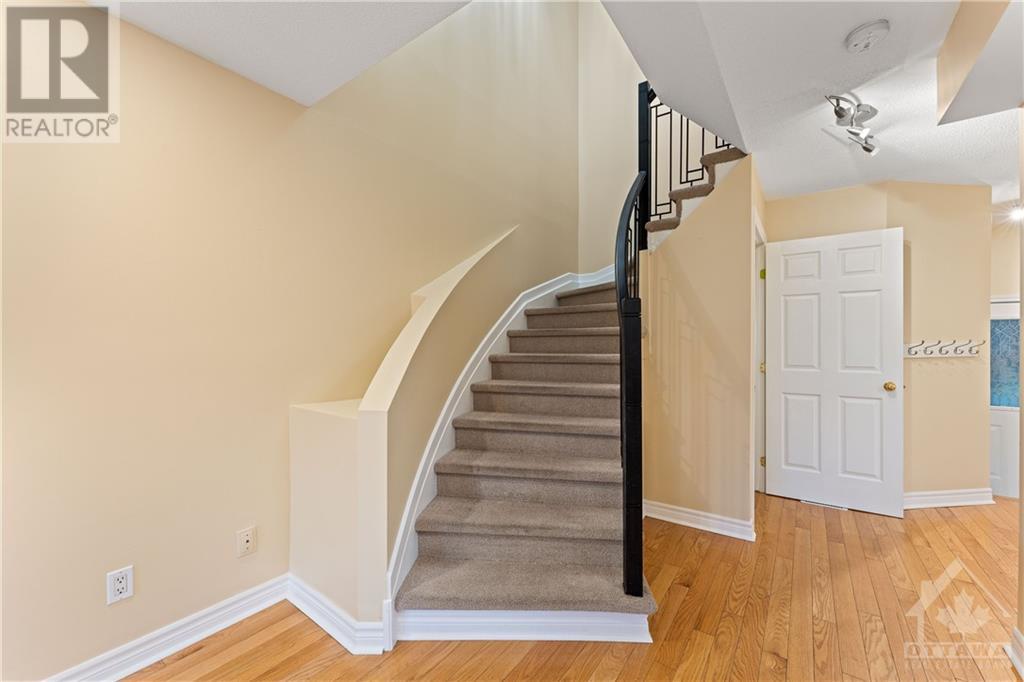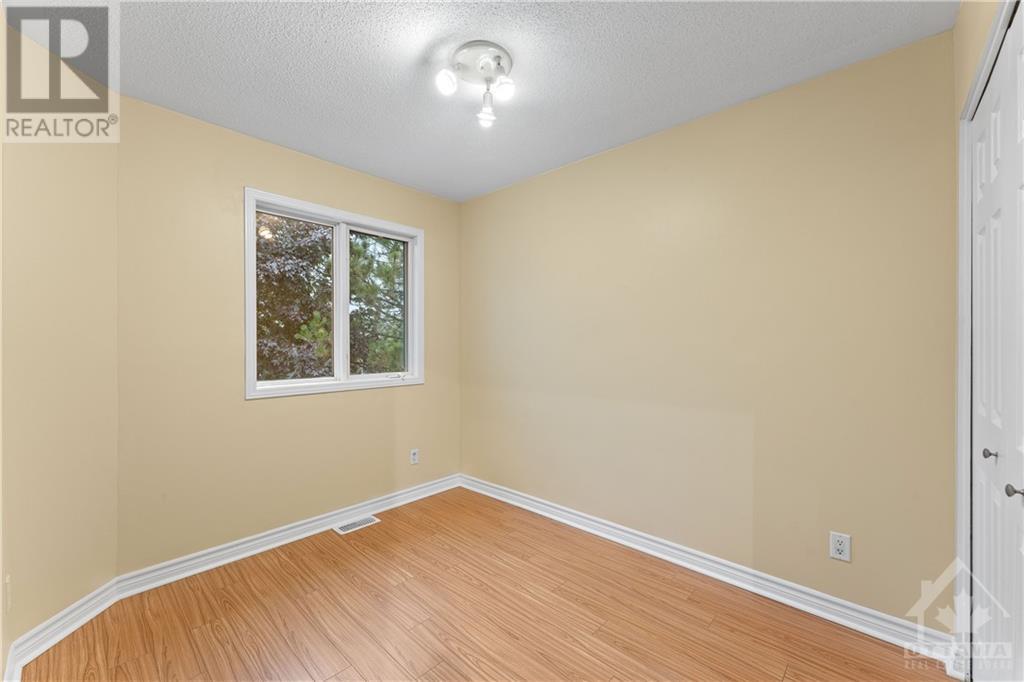2210 SATURN CRESCENT
Ottawa, Ontario K4A3T6
| Bathroom Total | 3 |
| Bedrooms Total | 4 |
| Half Bathrooms Total | 1 |
| Year Built | 2000 |
| Cooling Type | Central air conditioning |
| Flooring Type | Wall-to-wall carpet, Mixed Flooring, Hardwood, Tile |
| Heating Type | Forced air |
| Heating Fuel | Natural gas |
| Stories Total | 2 |
| Primary Bedroom | Second level | 15'4" x 10'10" |
| Full bathroom | Second level | Measurements not available |
| Bedroom | Second level | 8'1" x 11'10" |
| Bedroom | Second level | 9'7" x 12'8" |
| Bedroom | Lower level | 8'9" x 8'1" |
| Recreation room | Lower level | 8'8" x 12'7" |
| Full bathroom | Lower level | Measurements not available |
| Kitchen | Main level | 8'5" x 11'1" |
| Living room/Dining room | Main level | 8'10" x 14'4" |
| Eating area | Main level | 8'11" x 10'6" |
| Partial bathroom | Main level | Measurements not available |
YOU MIGHT ALSO LIKE THESE LISTINGS
Previous
Next























































