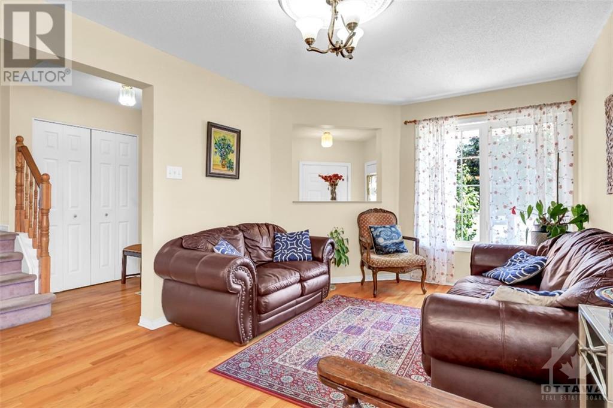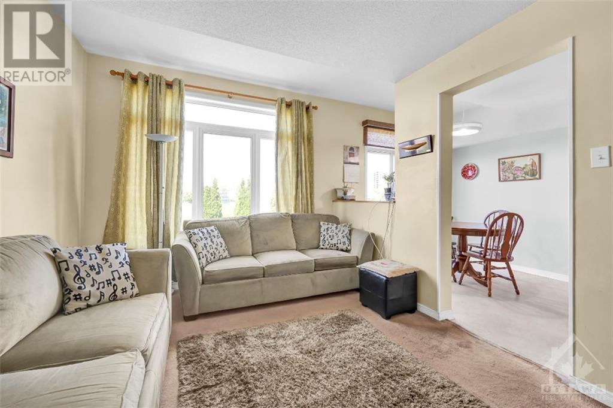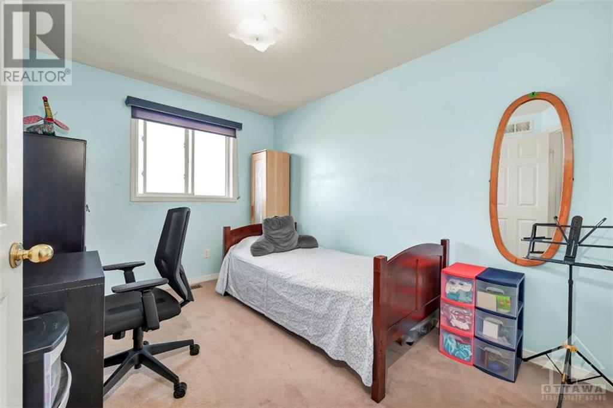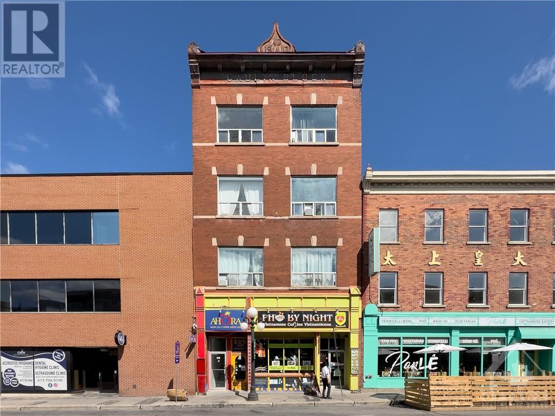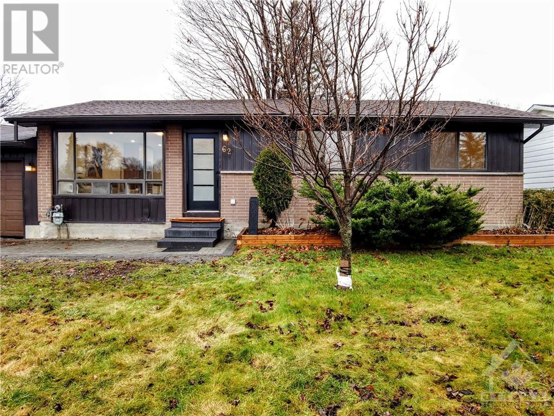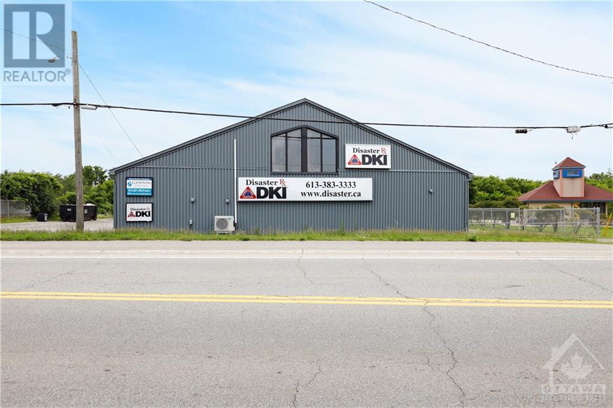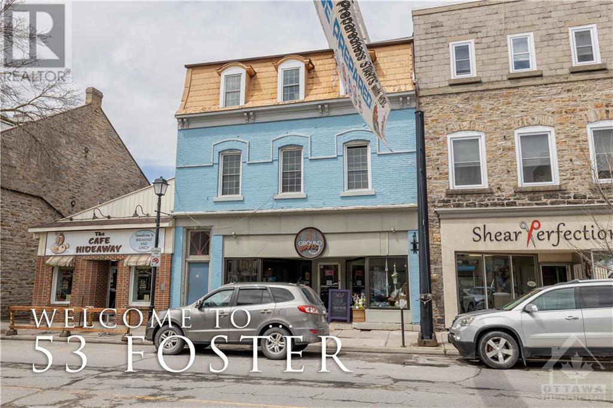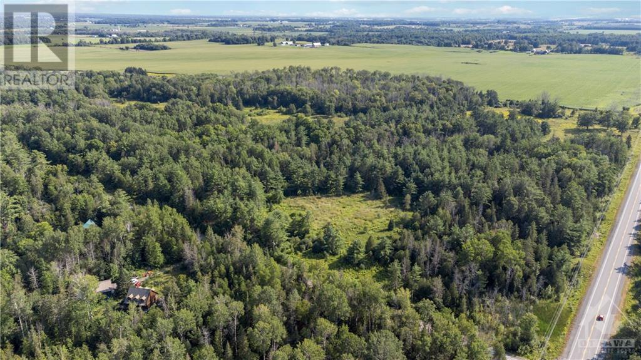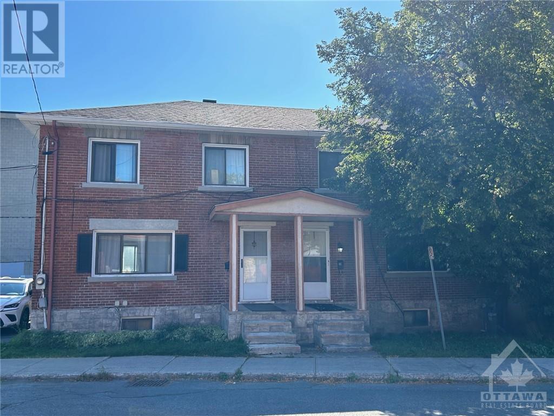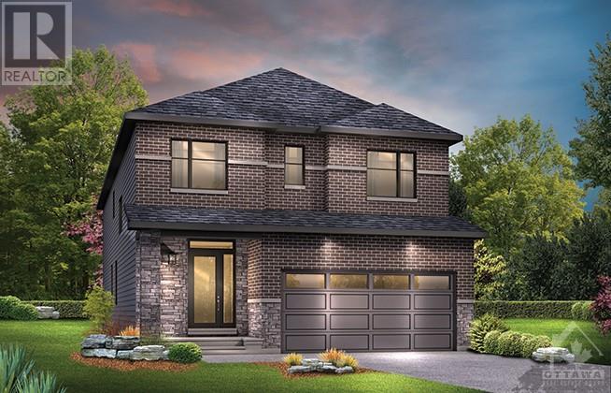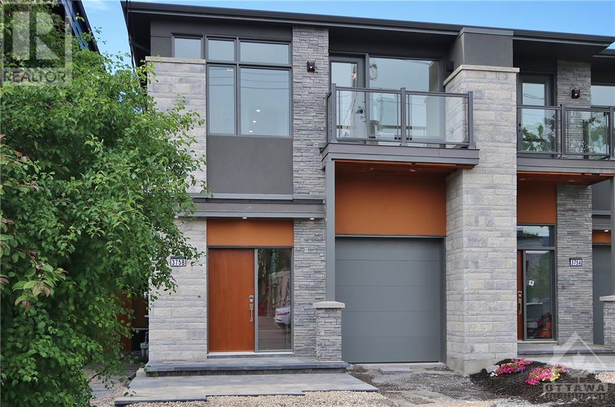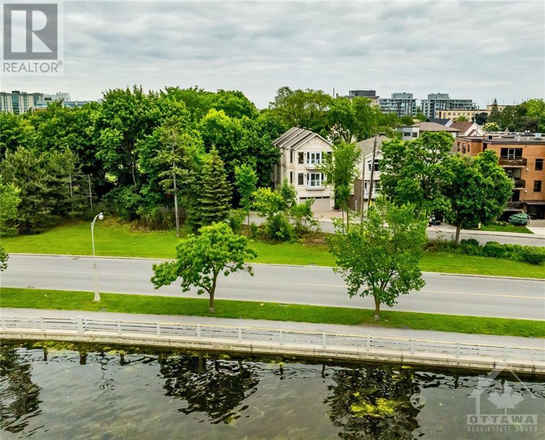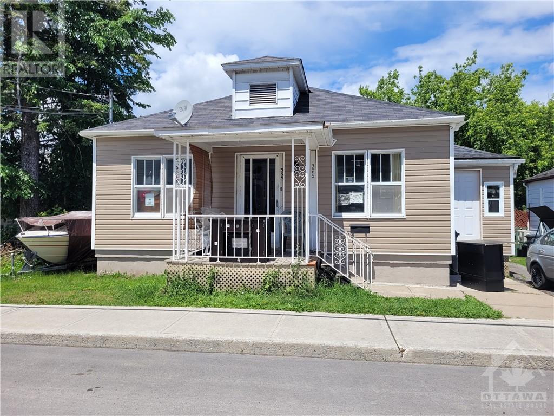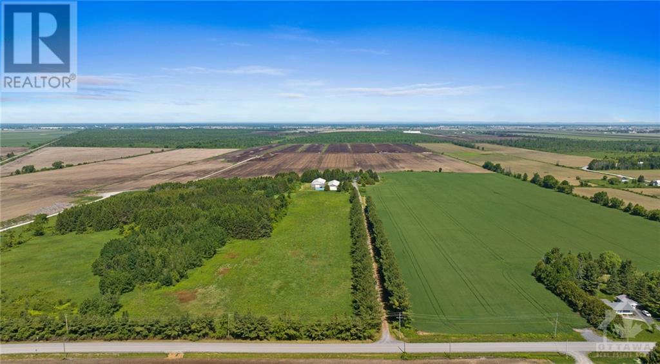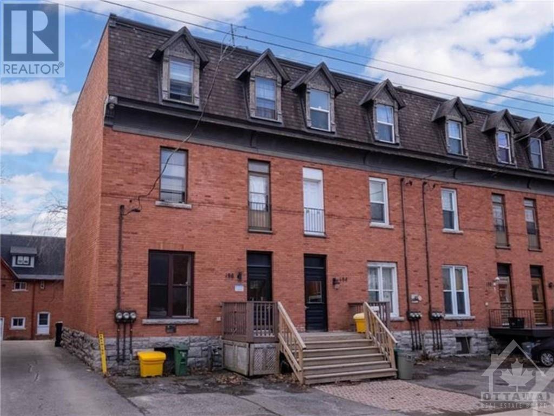119 LILIBET CRESCENT
Ottawa, Ontario K1V2A1
| Bathroom Total | 4 |
| Bedrooms Total | 4 |
| Half Bathrooms Total | 1 |
| Year Built | 2004 |
| Cooling Type | Central air conditioning |
| Flooring Type | Mixed Flooring, Wall-to-wall carpet |
| Heating Type | Forced air |
| Heating Fuel | Natural gas |
| Stories Total | 2 |
| 4pc Bathroom | Second level | 8'10" x 5'0" |
| 4pc Ensuite bath | Second level | 5'8" x 10'5" |
| Bedroom | Second level | 9'10" x 13'3" |
| Bedroom | Second level | 9'0" x 11'9" |
| Primary Bedroom | Second level | 13'2" x 12'7" |
| 4pc Bathroom | Basement | 7'10" x 6'9" |
| Bedroom | Basement | 10'11" x 8'0" |
| Den | Basement | 9'0" x 11'9" |
| Recreation room | Basement | 12'6" x 18'0" |
| Utility room | Basement | 8'5" x 18'6" |
| 2pc Bathroom | Main level | 4'6" x 4'10" |
| Eating area | Main level | 8'3" x 8'5" |
| Dining room | Main level | 10'5" x 9'5" |
| Family room | Main level | 10'5" x 14'7" |
| Kitchen | Main level | 8'3" x 10'9" |
| Living room | Main level | 10'5" x 13'5" |
YOU MIGHT ALSO LIKE THESE LISTINGS
Previous
Next




