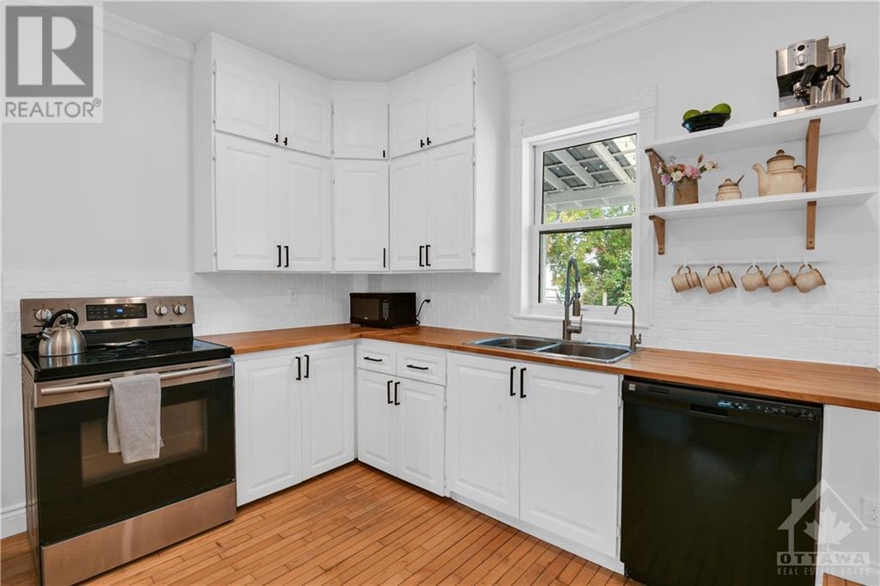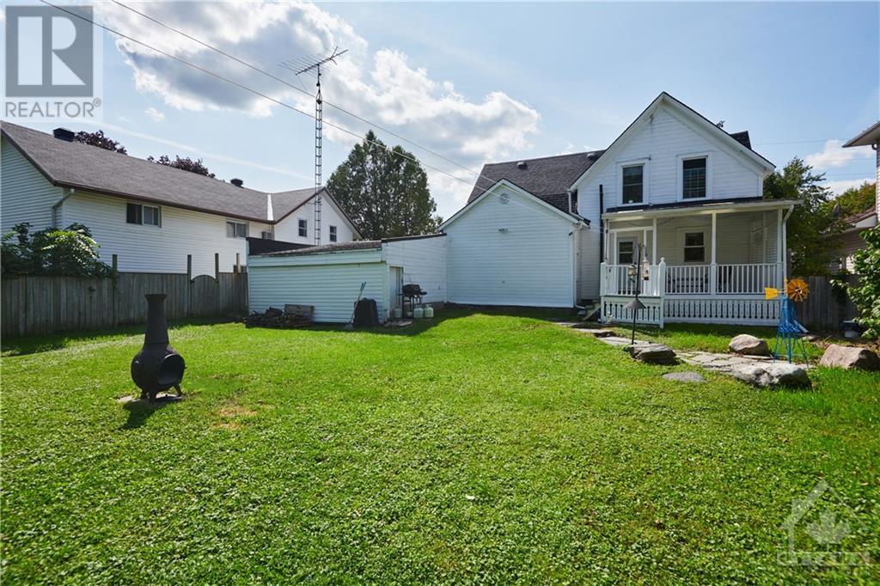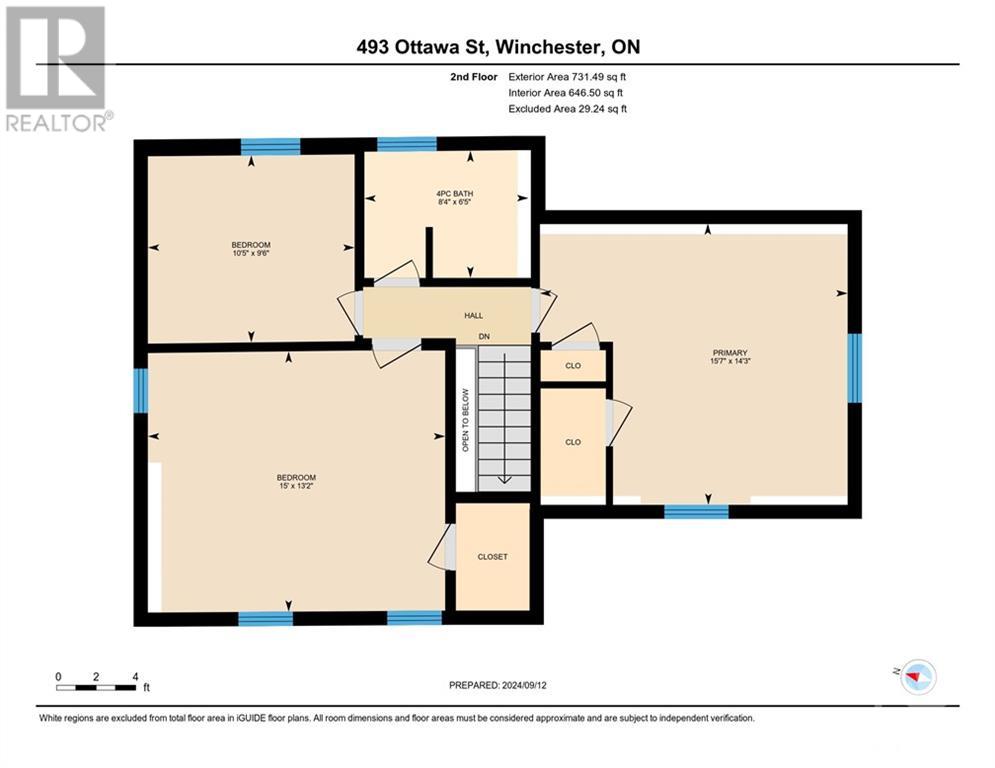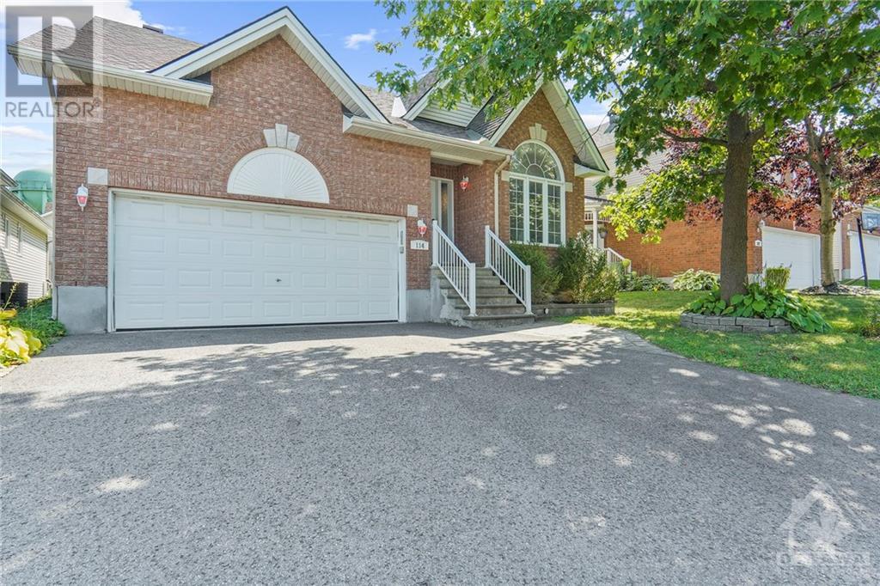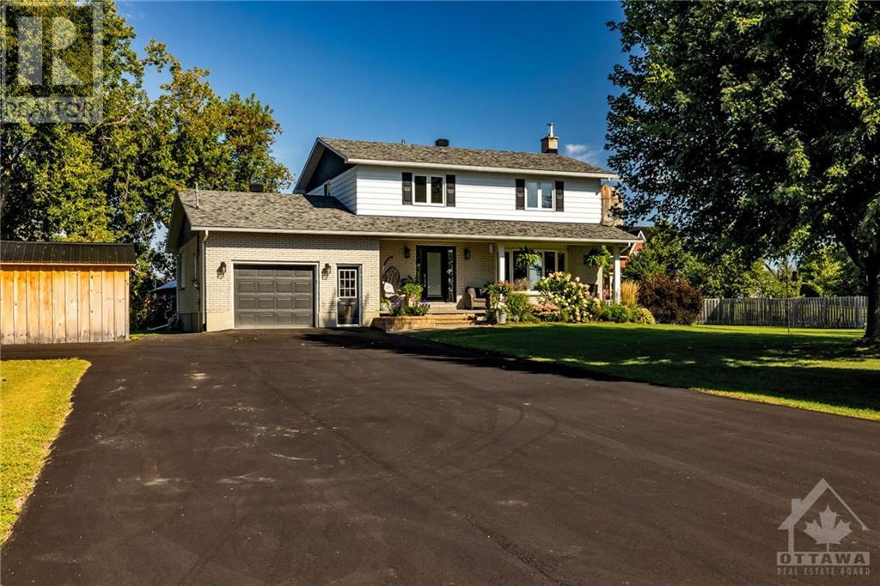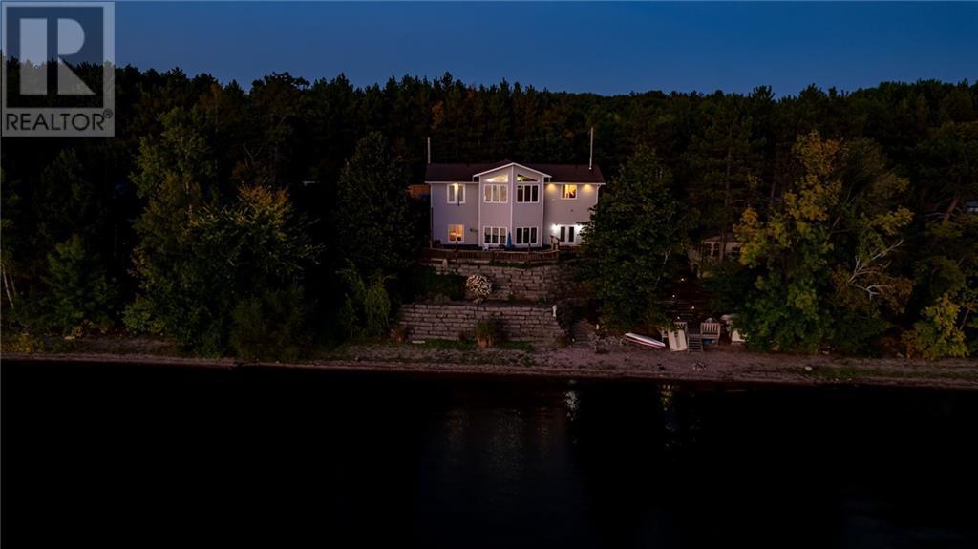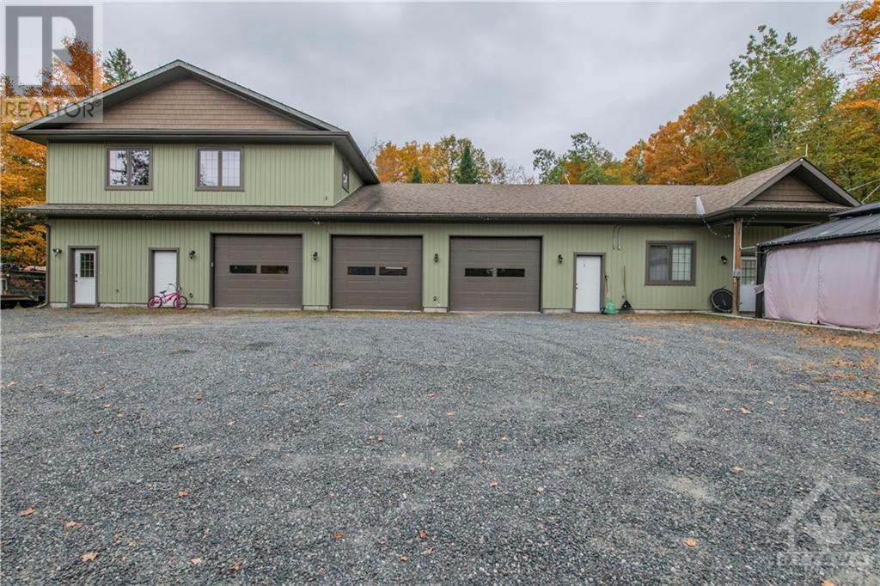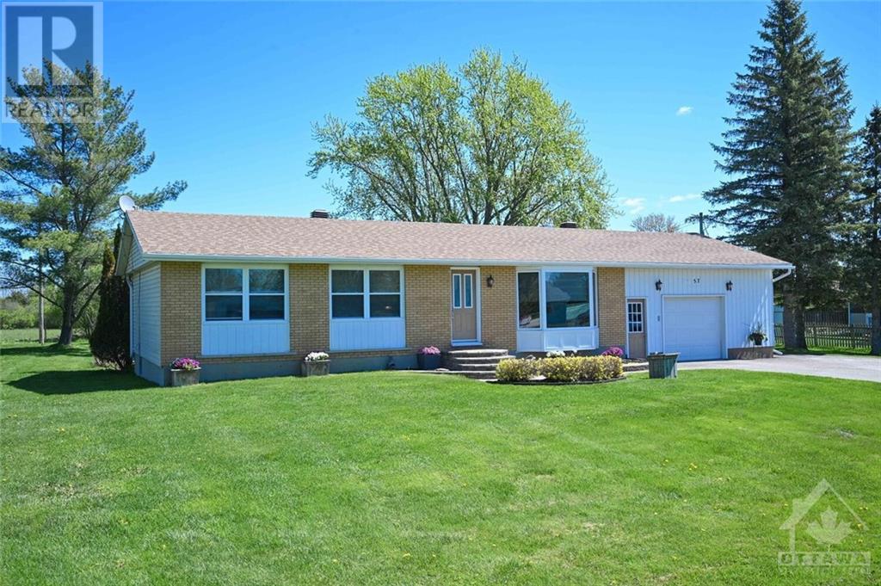493 OTTAWA STREET
Winchester, Ontario K0C2K0
| Bathroom Total | 2 |
| Bedrooms Total | 3 |
| Half Bathrooms Total | 1 |
| Year Built | 1900 |
| Cooling Type | Central air conditioning |
| Flooring Type | Mixed Flooring, Hardwood |
| Heating Type | Forced air |
| Heating Fuel | Natural gas |
| Stories Total | 2 |
| Primary Bedroom | Second level | 15'7" x 14'3" |
| Bedroom | Second level | 15'0" x 13'2" |
| Bedroom | Second level | 10'5" x 9'6" |
| 4pc Bathroom | Second level | 8'4" x 6'5" |
| Kitchen | Main level | 13'10" x 11'6" |
| Dining room | Main level | 15'3" x 11'6" |
| Living room | Main level | 15'4" x 13'9" |
| Laundry room | Main level | 14'7" x 11'4" |
| 2pc Bathroom | Main level | 4'8" x 3'0" |
| Other | Other | 20'3" x 19'11" |
YOU MIGHT ALSO LIKE THESE LISTINGS
Previous
Next






