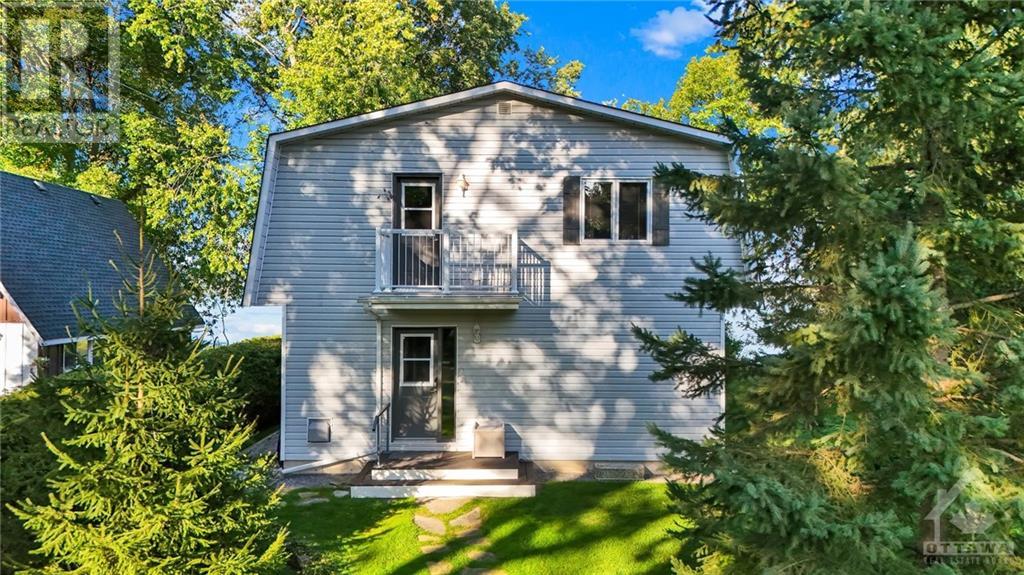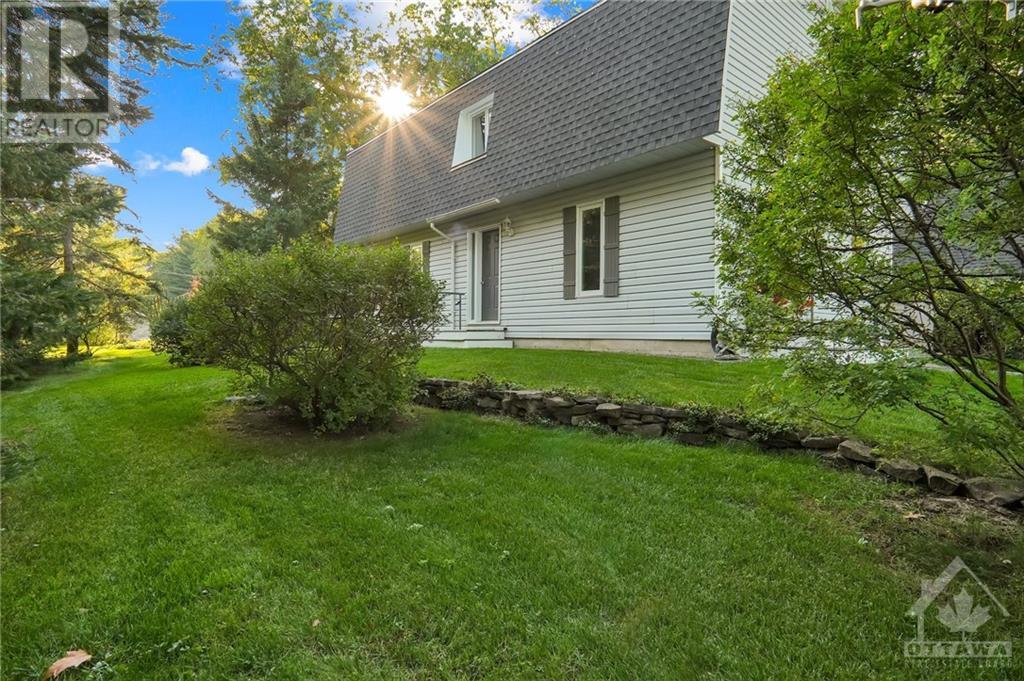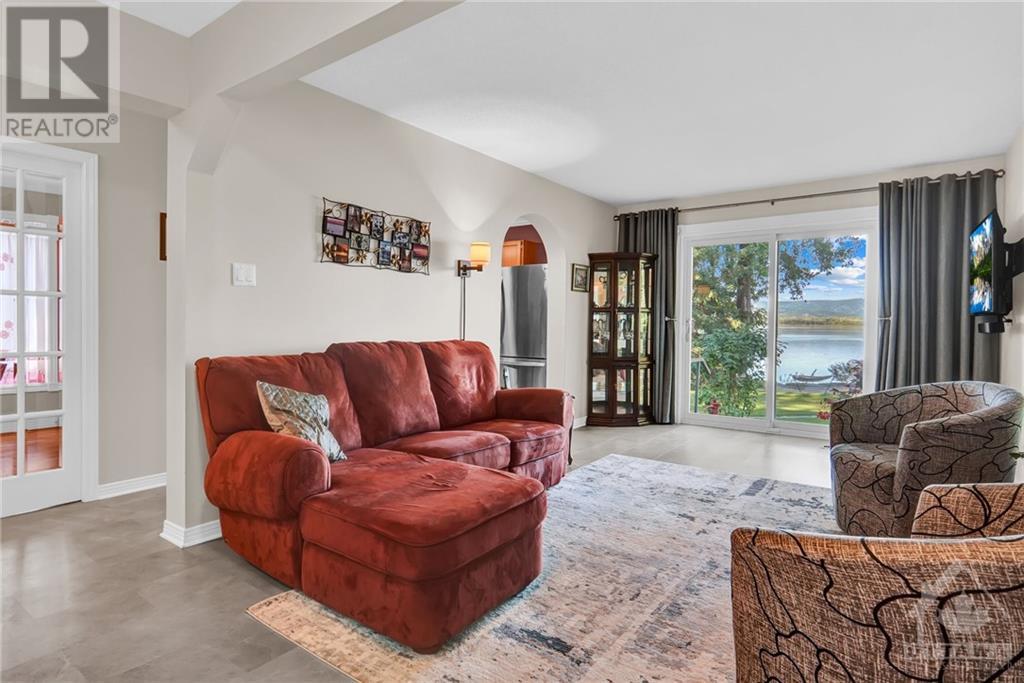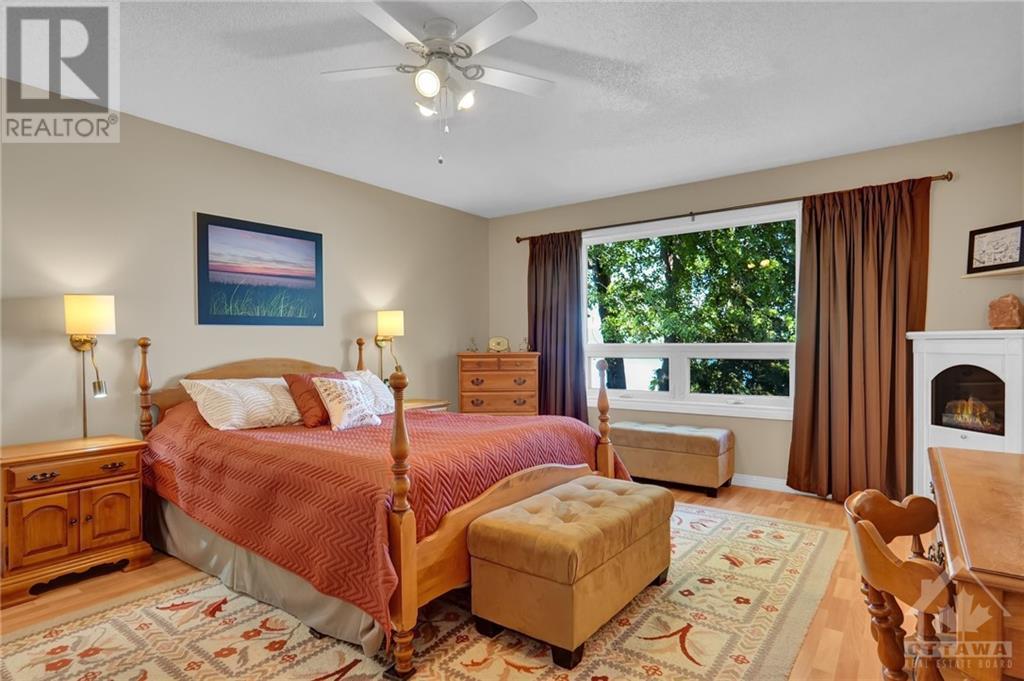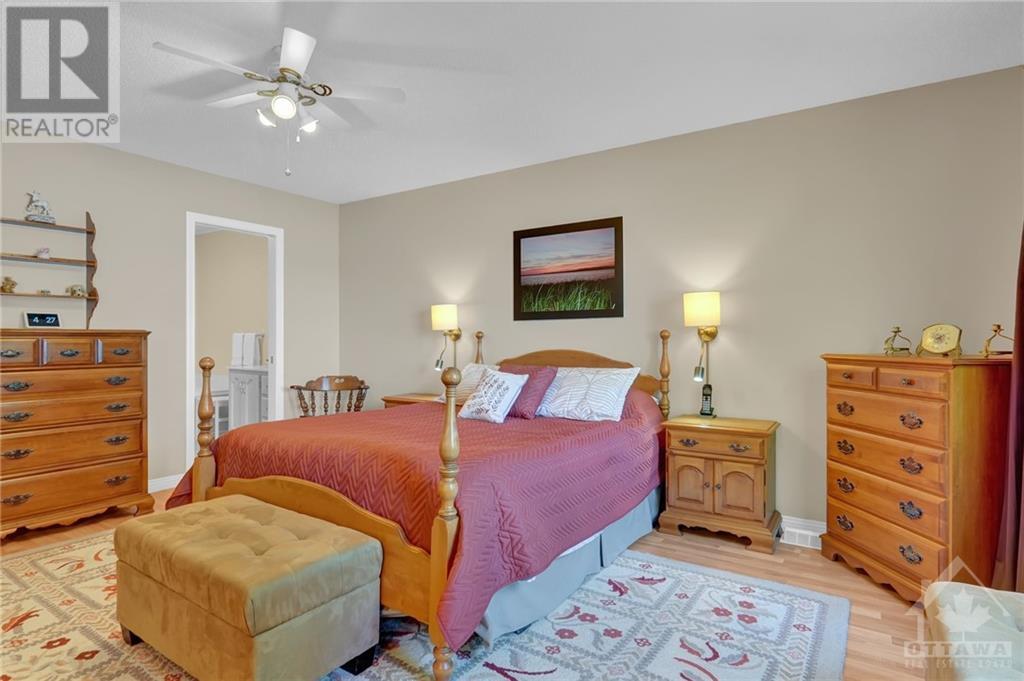620 BAYVIEW DRIVE
Woodlawn, Ontario K0A3M0
| Bathroom Total | 2 |
| Bedrooms Total | 3 |
| Half Bathrooms Total | 1 |
| Year Built | 1990 |
| Cooling Type | Central air conditioning, Air exchanger |
| Flooring Type | Laminate, Vinyl |
| Heating Type | Forced air, Heat Pump |
| Heating Fuel | Natural gas |
| Stories Total | 2 |
| Primary Bedroom | Second level | 16'4" x 13'6" |
| Bedroom | Second level | 16'3" x 11'1" |
| Bedroom | Second level | 14'0" x 11'11" |
| 5pc Bathroom | Second level | 9'11" x 8'6" |
| Laundry room | Second level | 9'9" x 7'6" |
| Other | Second level | 11'1" x 7'11" |
| Living room | Main level | 2'1" x 11'1" |
| Dining room | Main level | 12'10" x 9'8" |
| Kitchen | Main level | 13'2" x 11'11" |
| Office | Main level | 16'11" x 11'1" |
| 2pc Bathroom | Main level | 7'5" x 3'0" |
YOU MIGHT ALSO LIKE THESE LISTINGS
Previous
Next



