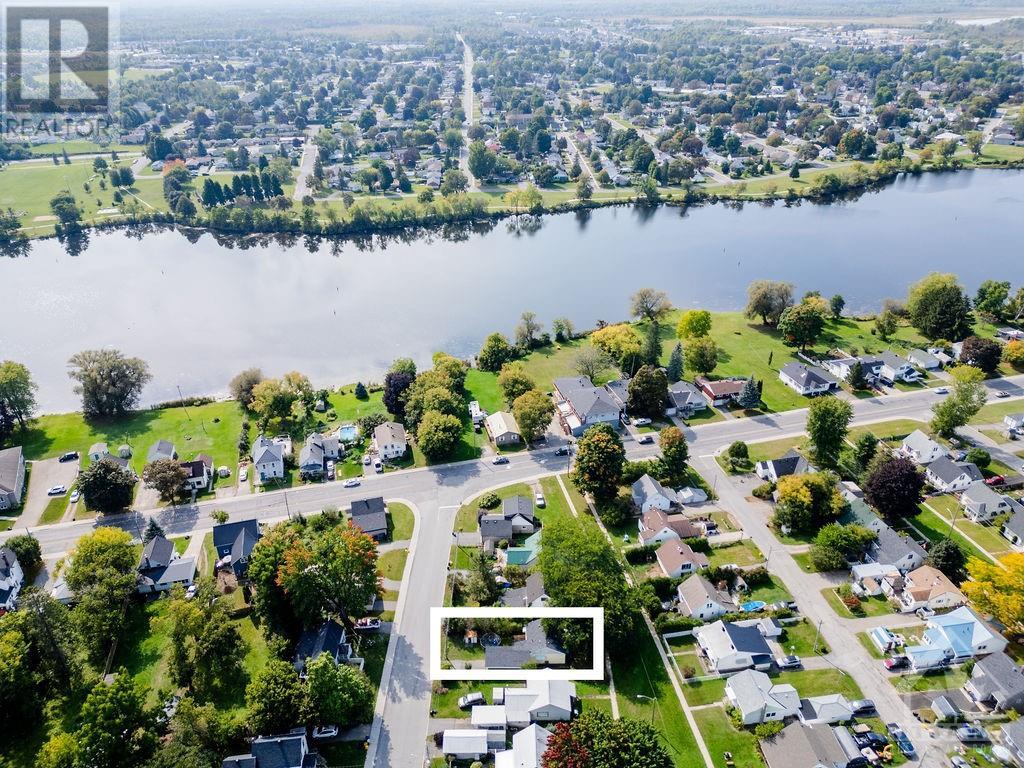8 LORNE STREET
Smiths Falls, Ontario K7A3K5
$265,000
ID# 1412206
| Bathroom Total | 1 |
| Bedrooms Total | 2 |
| Half Bathrooms Total | 0 |
| Cooling Type | Central air conditioning |
| Flooring Type | Hardwood, Laminate, Ceramic |
| Heating Type | Forced air |
| Heating Fuel | Natural gas |
| Stories Total | 1 |
| Kitchen | Main level | 7'7" x 12'5" |
| Laundry room | Main level | 9'4" x 9'1" |
| Living room | Main level | 11'6" x 15'5" |
| Bedroom | Main level | 7'9" x 9'6" |
| Primary Bedroom | Main level | 8'3" x 11'6" |
| 3pc Bathroom | Main level | 6'5" x 8'0" |
YOU MIGHT ALSO LIKE THESE LISTINGS
Previous
Next


















































