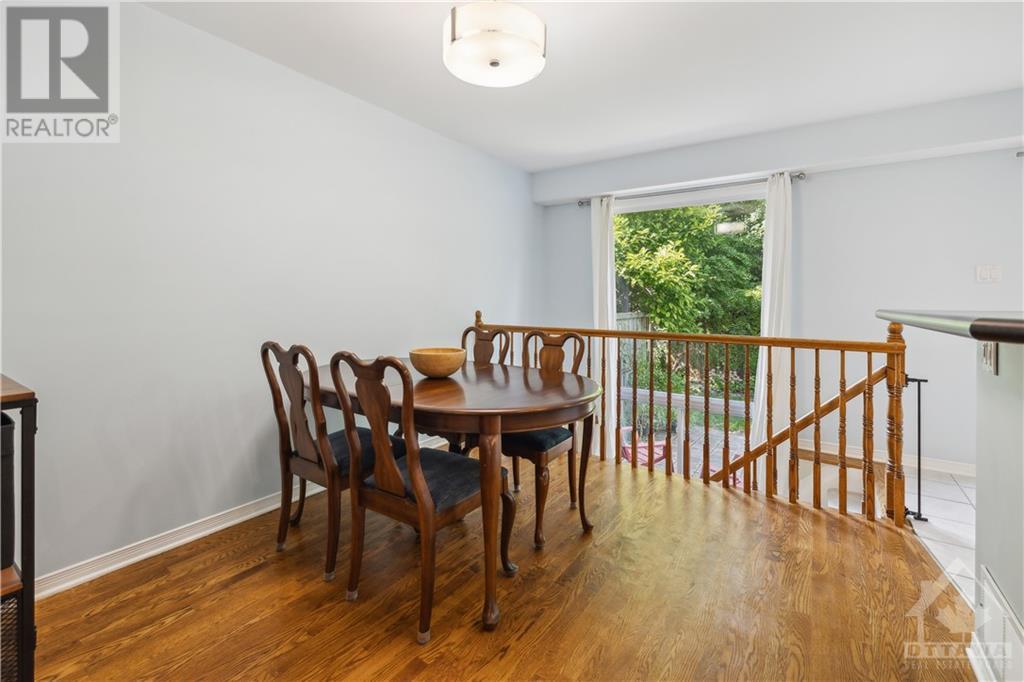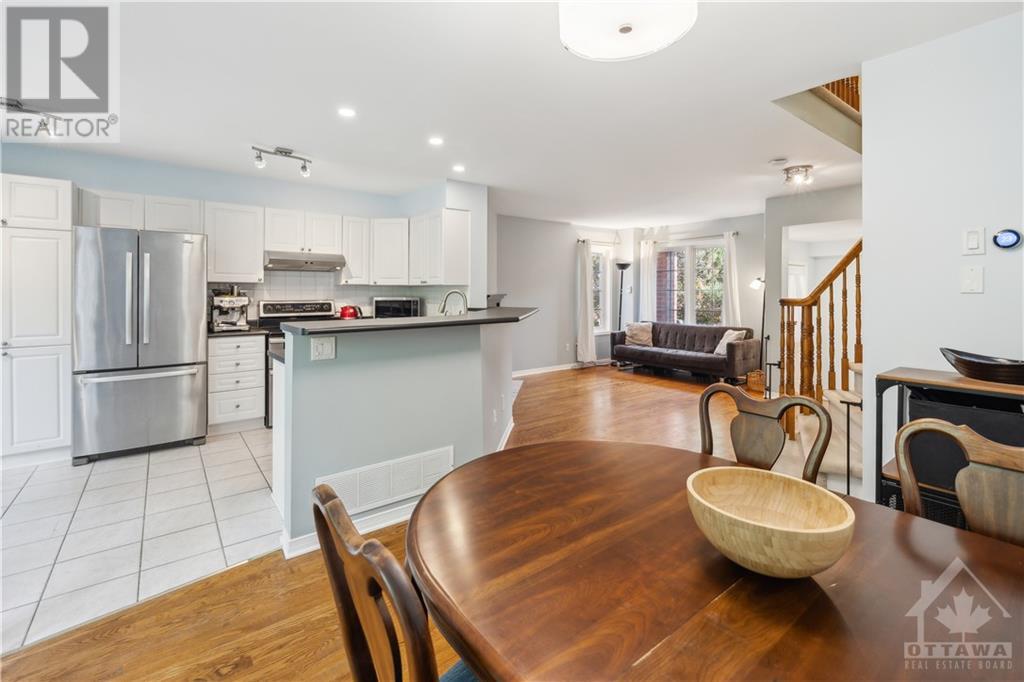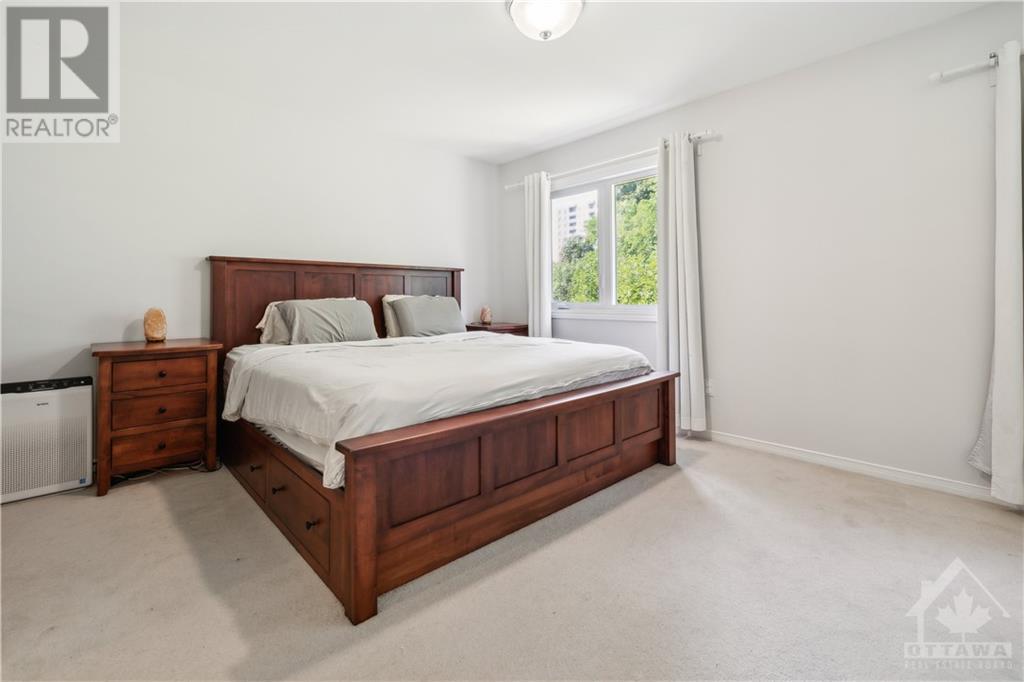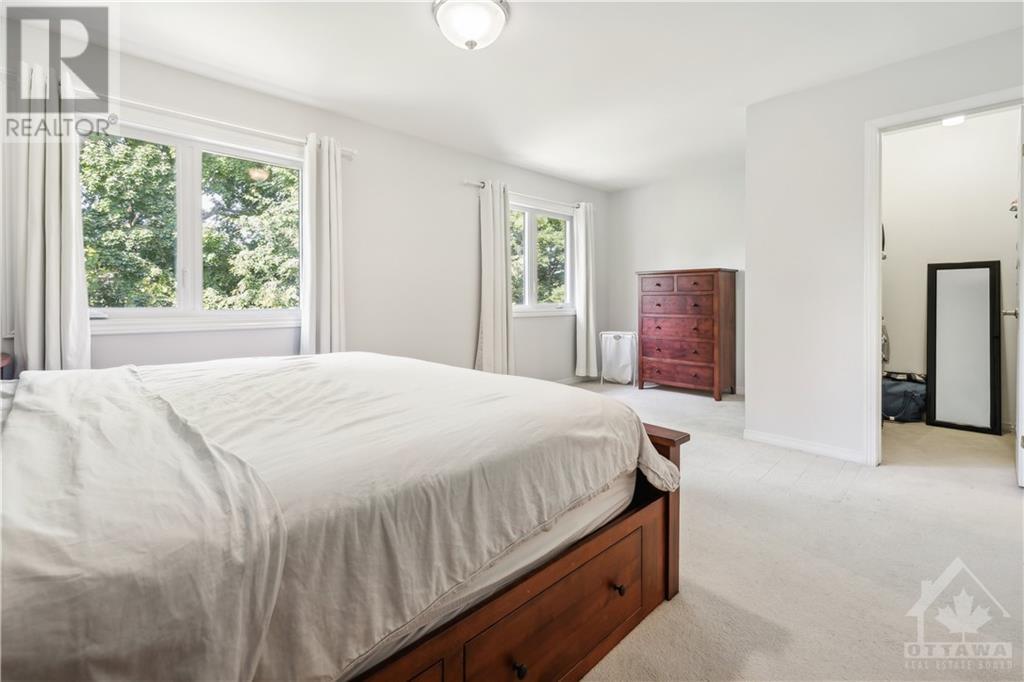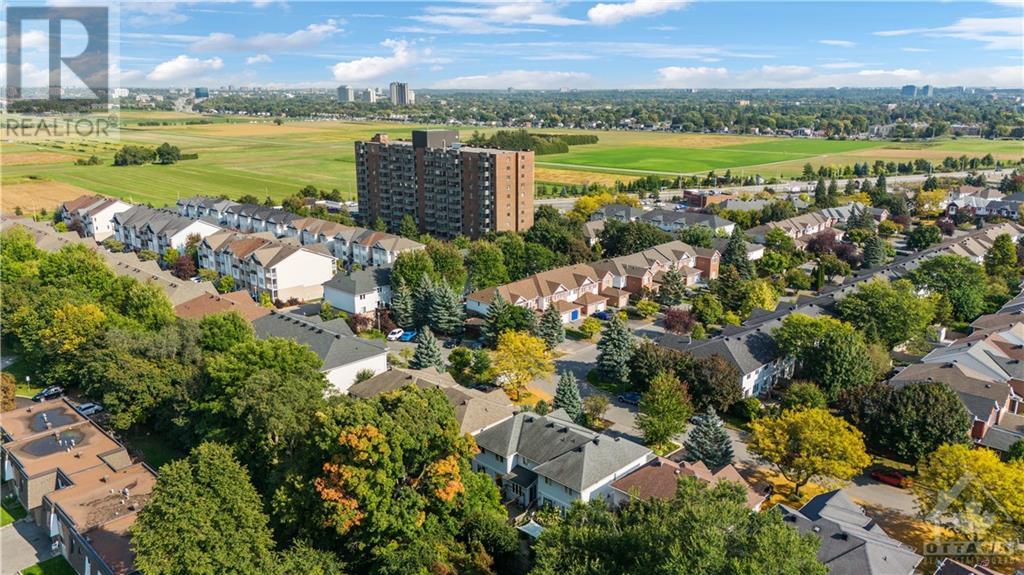94 TRUMP AVENUE
Ottawa, Ontario K2C4A2
| Bathroom Total | 3 |
| Bedrooms Total | 3 |
| Half Bathrooms Total | 1 |
| Year Built | 1999 |
| Cooling Type | Central air conditioning |
| Flooring Type | Wall-to-wall carpet, Hardwood, Tile |
| Heating Type | Forced air |
| Heating Fuel | Natural gas |
| Stories Total | 2 |
| Bedroom | Second level | 9'1" x 10'9" |
| Bedroom | Second level | 10'7" x 10'1" |
| Primary Bedroom | Second level | 14'5" x 19'2" |
| 5pc Bathroom | Second level | 6'5" x 9'10" |
| Living room | Main level | 13'10" x 16'6" |
| Dining room | Main level | 10'11" x 12'10" |
| Kitchen | Main level | 13'10" x 10'2" |
| Foyer | Main level | 7'4" x 8'7" |
| 2pc Bathroom | Main level | 4'10" x 4'8" |
YOU MIGHT ALSO LIKE THESE LISTINGS
Previous
Next






