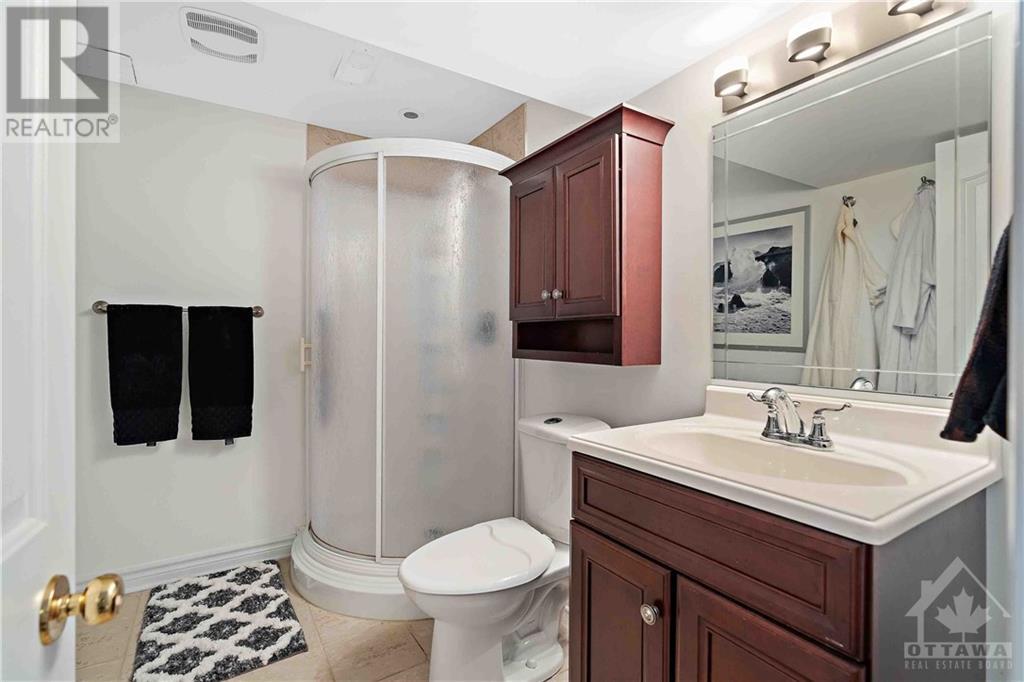29 WALLSEND AVENUE
Ottawa, Ontario K2K3K7
| Bathroom Total | 4 |
| Bedrooms Total | 4 |
| Half Bathrooms Total | 1 |
| Year Built | 2002 |
| Cooling Type | Central air conditioning |
| Flooring Type | Wall-to-wall carpet, Hardwood |
| Heating Type | Forced air |
| Heating Fuel | Natural gas |
| Stories Total | 2 |
| Family room | Second level | 13'0" x 12'0" |
| Primary Bedroom | Second level | 13'2" x 12'8" |
| 4pc Ensuite bath | Second level | Measurements not available |
| Bedroom | Second level | 12'8" x 10'2" |
| Bedroom | Second level | 11'6" x 10'5" |
| Playroom | Basement | Measurements not available |
| 3pc Bathroom | Basement | Measurements not available |
| Recreation room | Basement | Measurements not available |
| Living room/Dining room | Main level | 22'0" x 11'0" |
| Kitchen | Main level | 13'0" x 8'0" |
| Eating area | Main level | 12'0" x 8'3" |
| 2pc Bathroom | Main level | Measurements not available |
| Den | Main level | 10'2" x 8'0" |
YOU MIGHT ALSO LIKE THESE LISTINGS
Previous
Next






















































