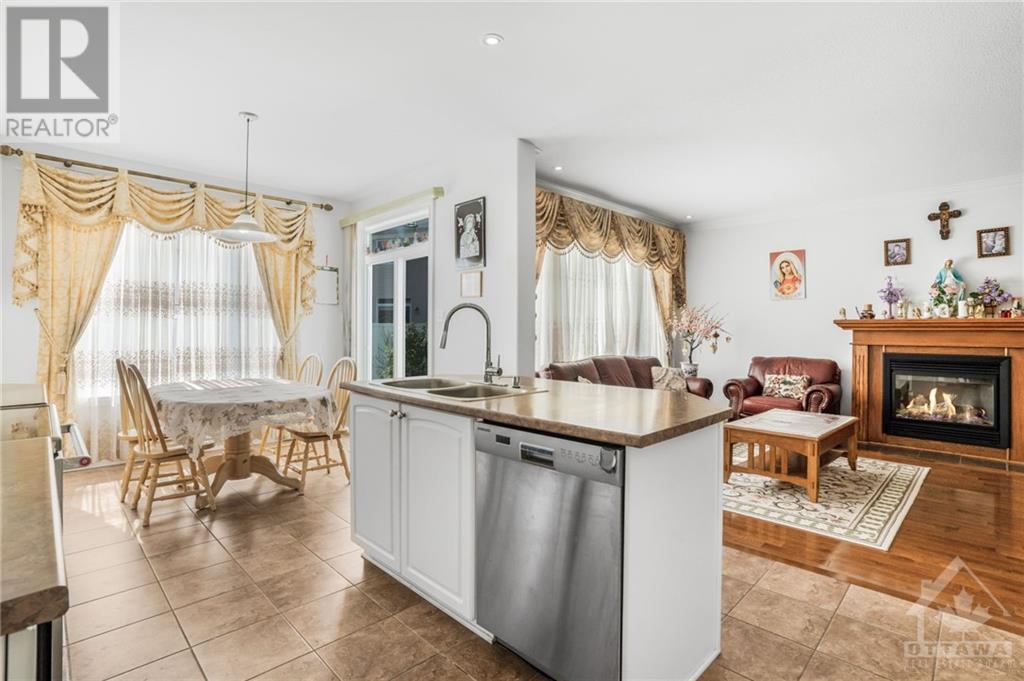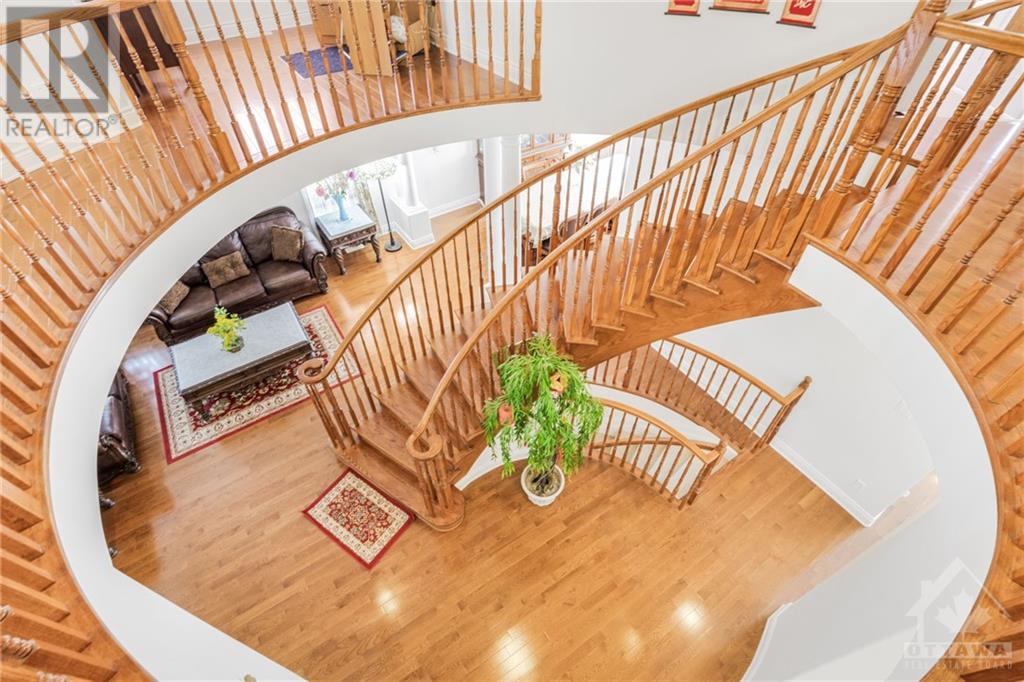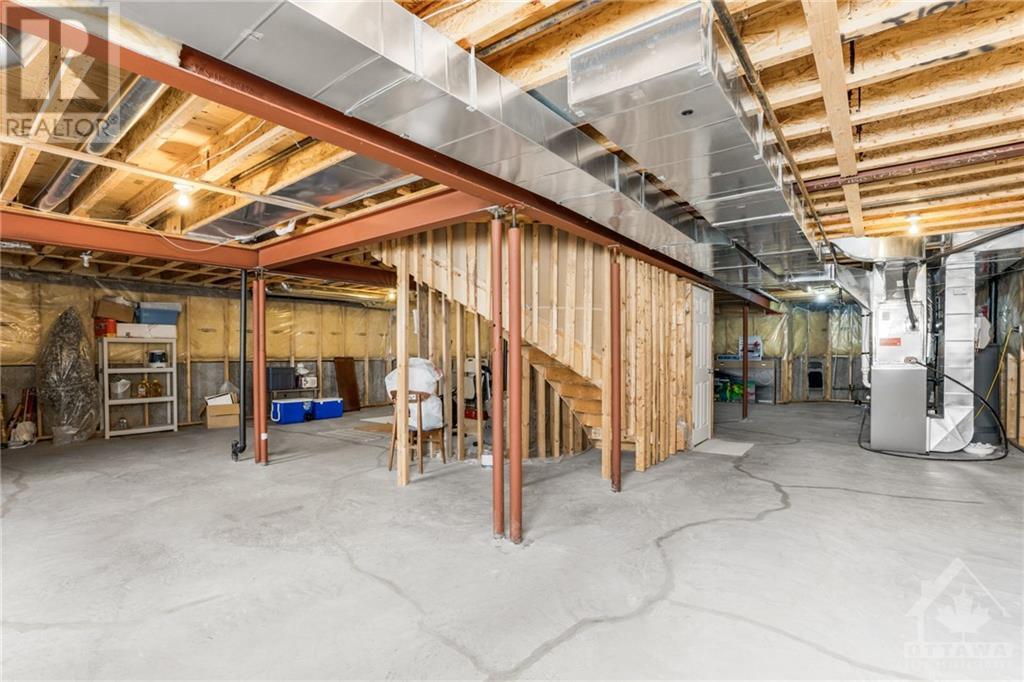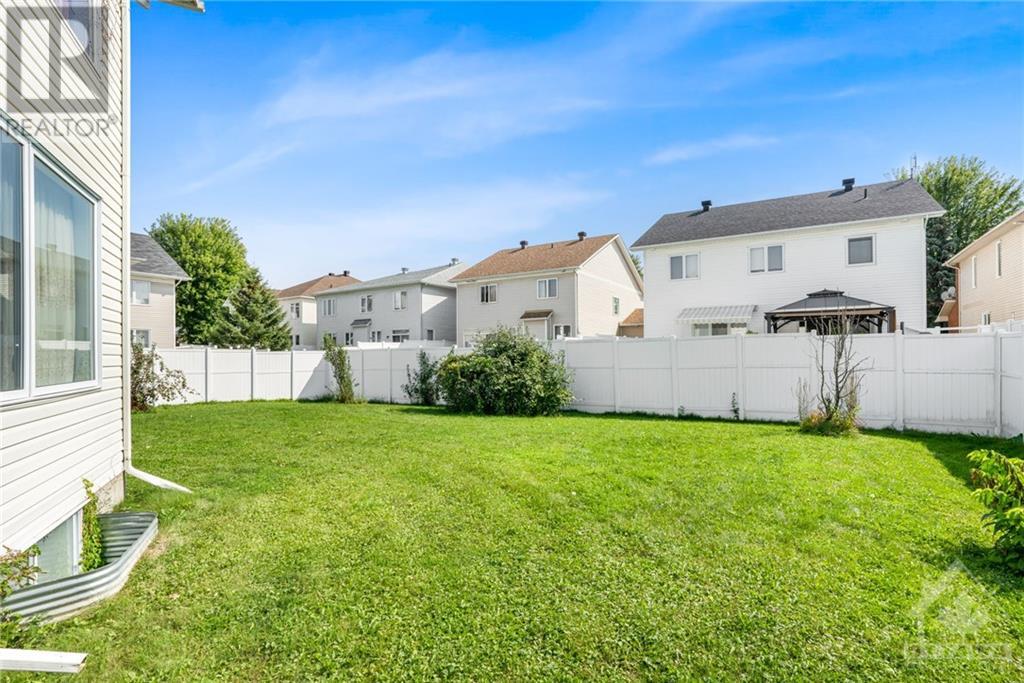572 AQUAVIEW DRIVE
Orleans, Ontario K4A4V6
| Bathroom Total | 4 |
| Bedrooms Total | 4 |
| Half Bathrooms Total | 1 |
| Year Built | 2008 |
| Cooling Type | Central air conditioning |
| Flooring Type | Wall-to-wall carpet, Mixed Flooring, Hardwood, Tile |
| Heating Type | Forced air |
| Heating Fuel | Natural gas |
| Stories Total | 2 |
| Primary Bedroom | Second level | 26'10" x 21'8" |
| 4pc Ensuite bath | Second level | 12'8" x 10'5" |
| Other | Second level | 11'9" x 5'10" |
| Full bathroom | Second level | 7'4" x 11'4" |
| Bedroom | Second level | 12'4" x 16'2" |
| Bedroom | Second level | 9'11" x 12'0" |
| Bedroom | Second level | 12'5" x 14'8" |
| 4pc Bathroom | Second level | 5'2" x 10'2" |
| Other | Second level | 3'11" x 6'7" |
| Den | Second level | 9'0" x 8'9" |
| 4pc Ensuite bath | Second level | Measurements not available |
| Recreation room | Basement | 35'5" x 37'8" |
| Foyer | Main level | 6'9" x 11'1" |
| Den | Main level | 11'3" x 13'5" |
| Living room | Main level | 11'2" x 16'1" |
| Partial bathroom | Main level | 4'11" x 4'9" |
| Laundry room | Main level | 6'2" x 11'2" |
| Kitchen | Main level | 10'11" x 14'11" |
| Eating area | Main level | 10'11" x 6'5" |
| Dining room | Main level | 11'2" x 15'4" |
| Family room | Main level | 12'8" x 19'8" |
YOU MIGHT ALSO LIKE THESE LISTINGS
Previous
Next























































