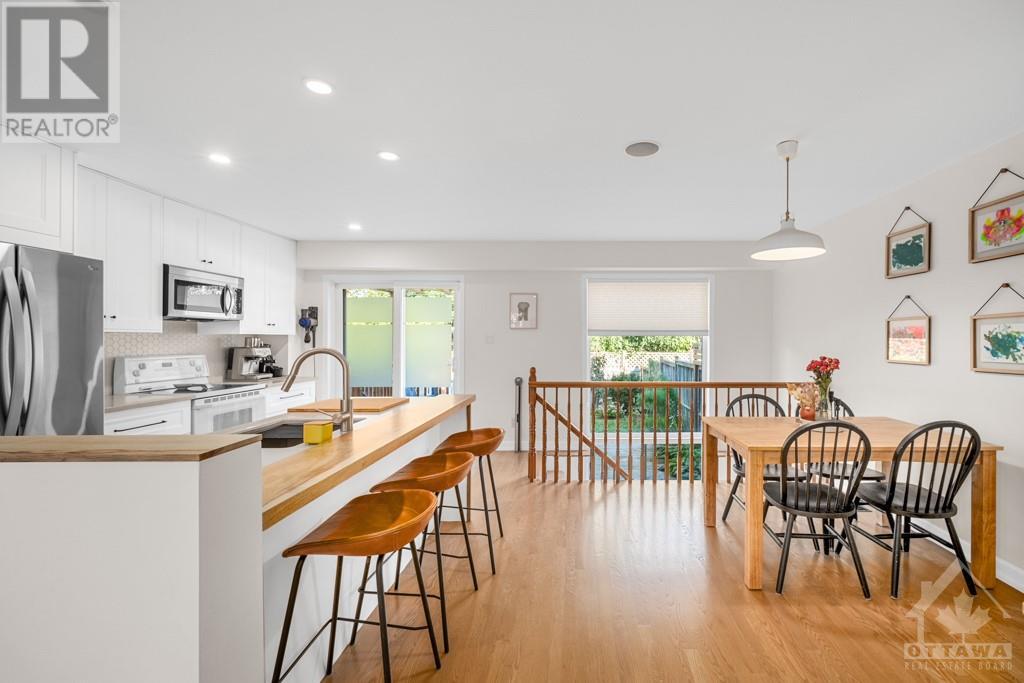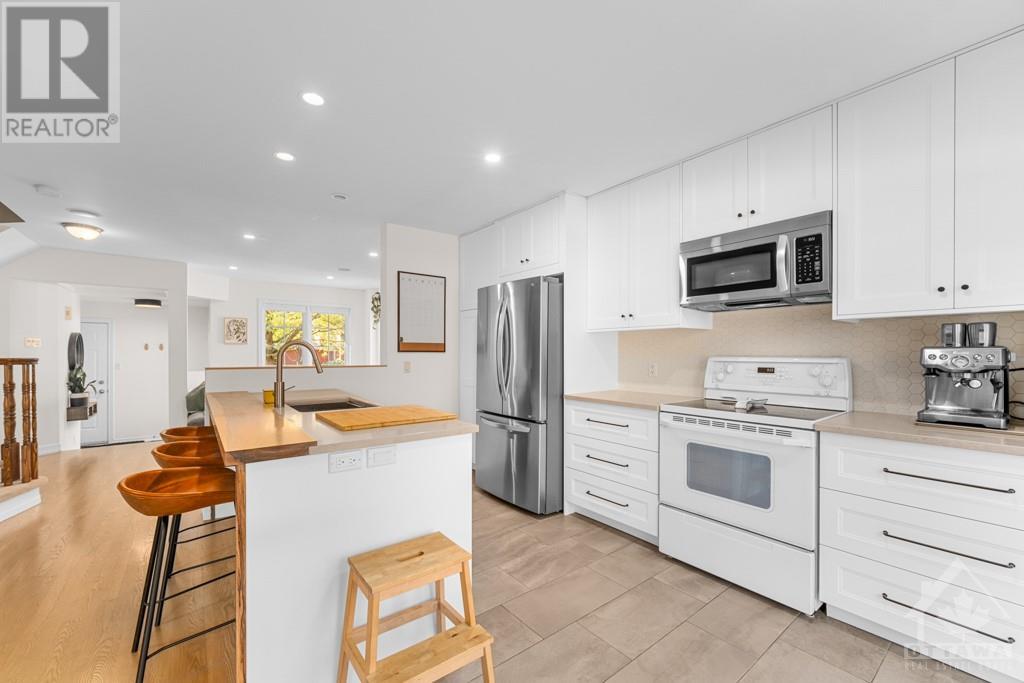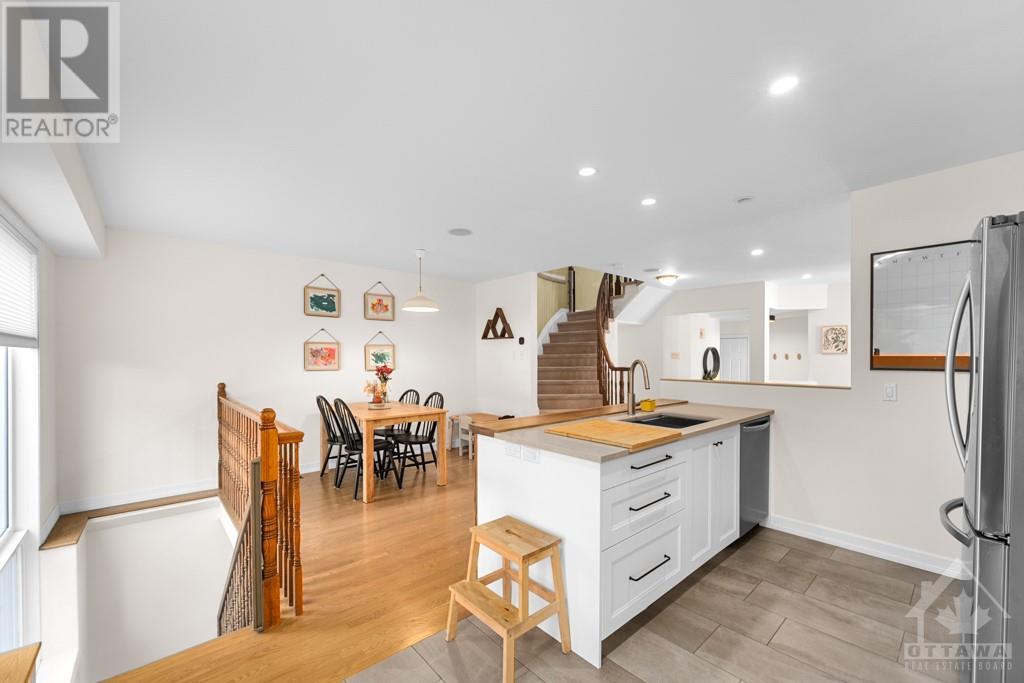74 TRUMP AVENUE
Ottawa, Ontario K2C4A4
$664,900
ID# 1412753
| Bathroom Total | 2 |
| Bedrooms Total | 3 |
| Half Bathrooms Total | 1 |
| Year Built | 1999 |
| Cooling Type | Central air conditioning |
| Flooring Type | Wall-to-wall carpet, Mixed Flooring, Hardwood, Laminate |
| Heating Type | Forced air |
| Heating Fuel | Natural gas |
| Stories Total | 2 |
| Primary Bedroom | Second level | 14'4" x 19'2" |
| Full bathroom | Second level | Measurements not available |
| Bedroom | Second level | 10'9" x 9'5" |
| Bedroom | Second level | 10'1" x 10'0" |
| Recreation room | Basement | Measurements not available |
| Laundry room | Basement | Measurements not available |
| Living room | Main level | 13'9" x 13'0" |
| Dining room | Main level | 10'9" x 9'6" |
| Kitchen | Main level | 9'2" x 7'0" |
| Partial bathroom | Main level | Measurements not available |
YOU MIGHT ALSO LIKE THESE LISTINGS
Previous
Next























































