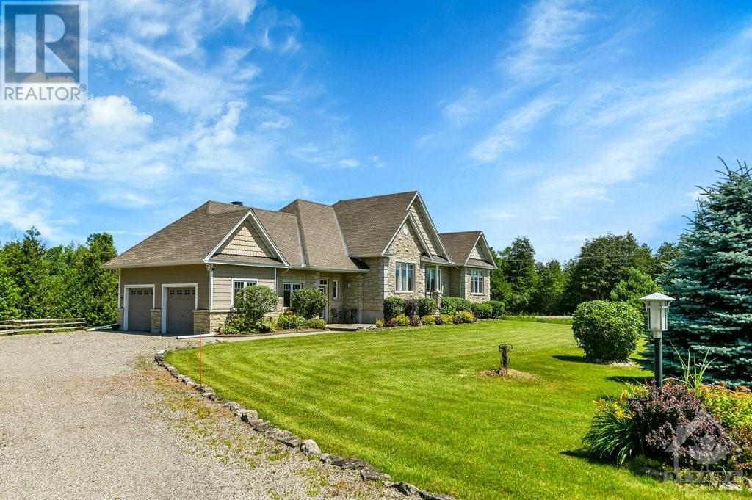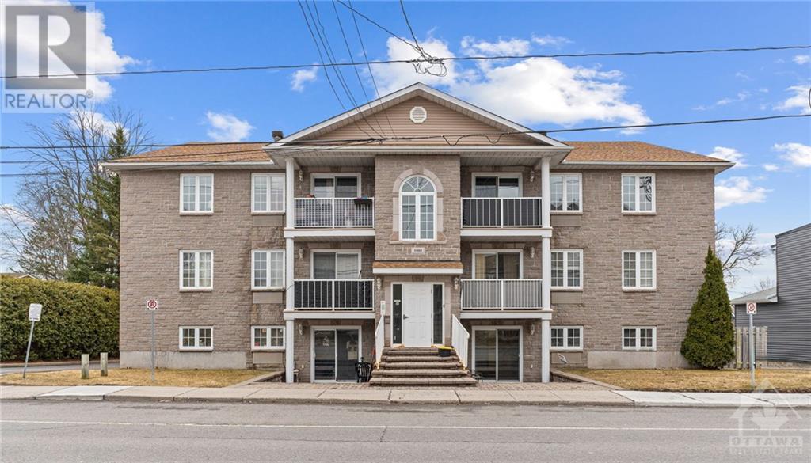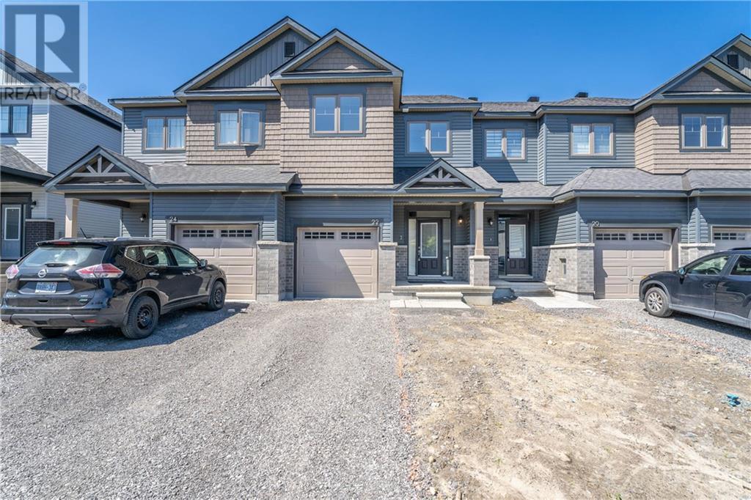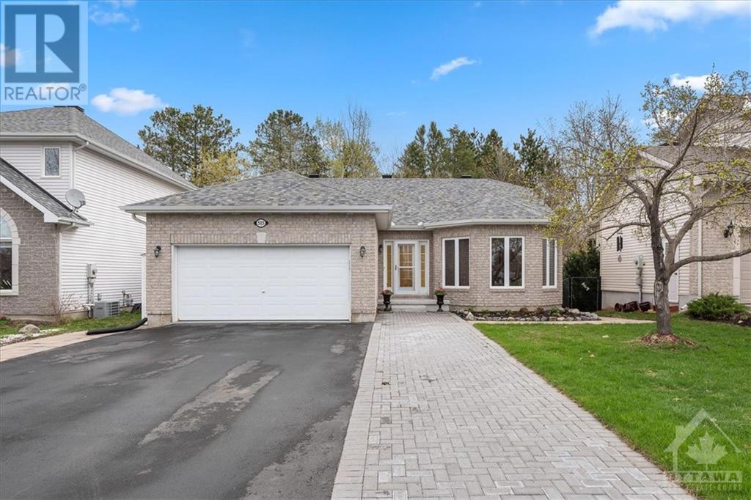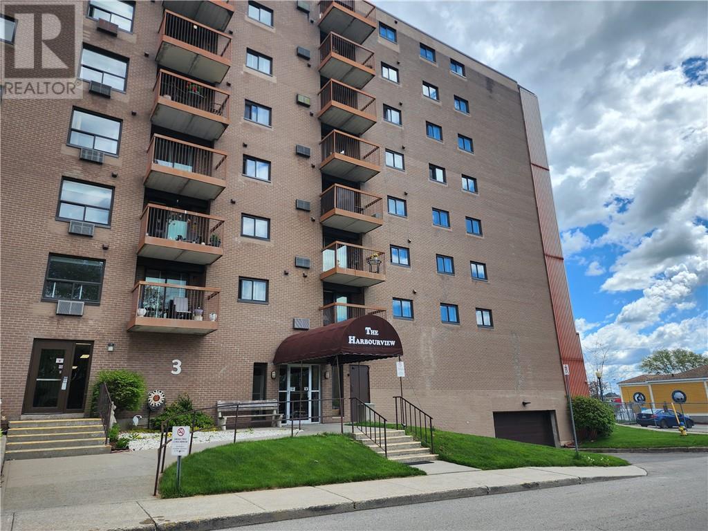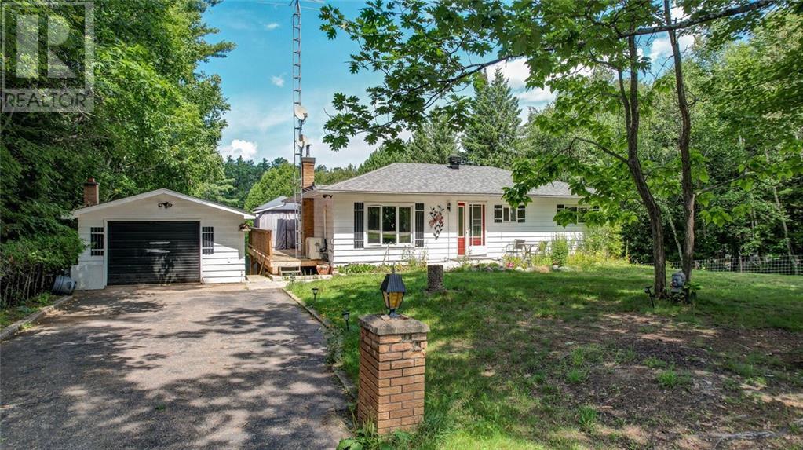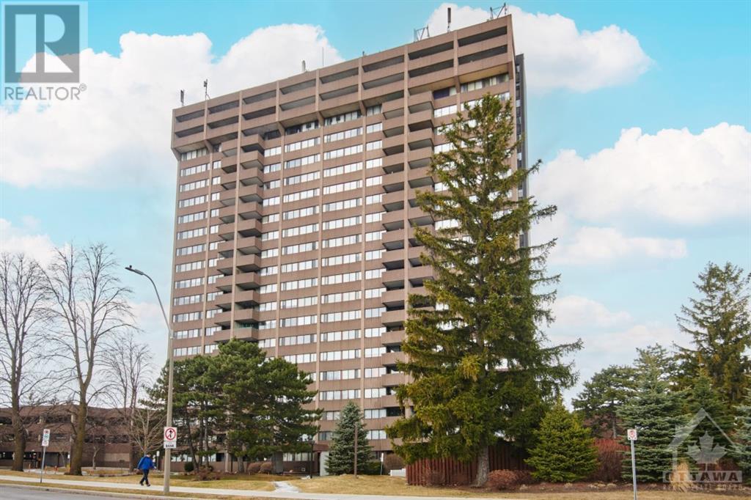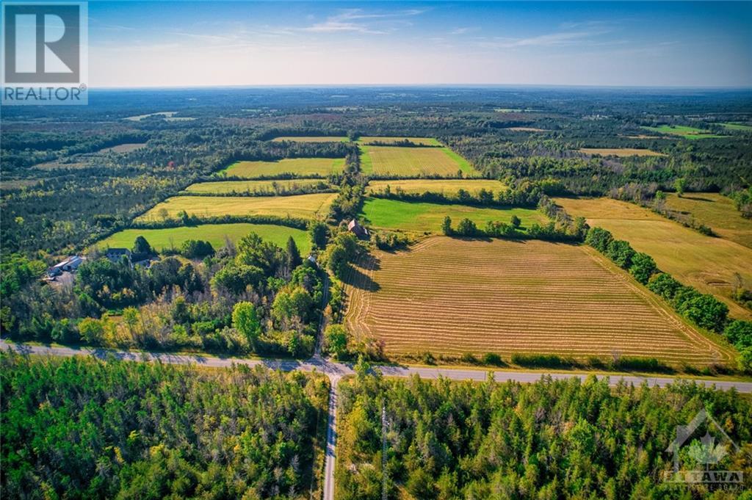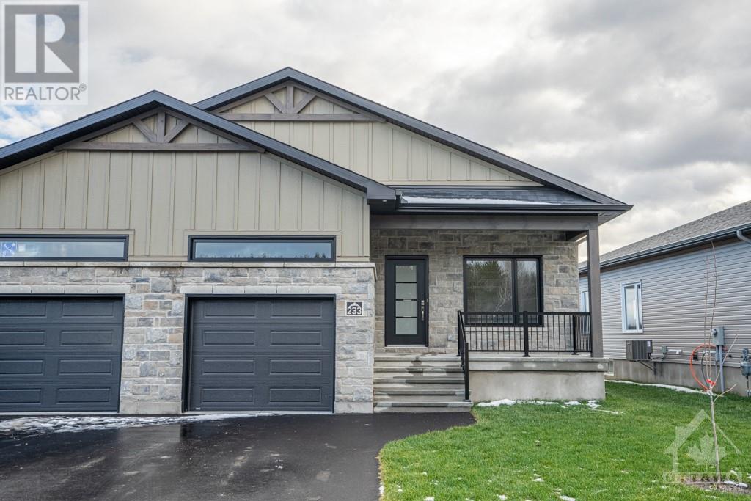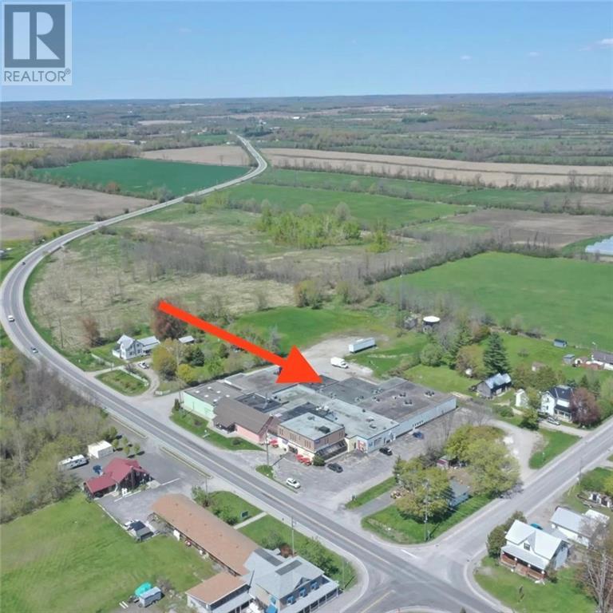7697 DALMENY ROAD
Osgoode, Ontario K0A2W0
| Bathroom Total | 1 |
| Bedrooms Total | 3 |
| Half Bathrooms Total | 1 |
| Year Built | 1968 |
| Cooling Type | Central air conditioning |
| Flooring Type | Wall-to-wall carpet, Hardwood, Tile |
| Heating Type | Forced air |
| Heating Fuel | Oil |
| Stories Total | 2 |
| Primary Bedroom | Second level | 17'4" x 10'4" |
| Bedroom | Second level | 11'4" x 10'3" |
| Bedroom | Second level | 11'2" x 10'3" |
| Full bathroom | Second level | 7'6" x 6'4" |
| Other | Second level | 7'6" x 6'2" |
| Utility room | Basement | 24'4" x 25'0" |
| Foyer | Main level | 6'0" x 5'5" |
| Dining room | Main level | 10'8" x 10'4" |
| Kitchen | Main level | 14'4" x 11'9" |
| Living room | Main level | 25'3" x 10'4" |
| Partial bathroom | Main level | 6'4" x 4'2" |
| Family room | Main level | 20'4" x 14'10" |
| Mud room | Main level | 9'8" x 5'3" |
YOU MIGHT ALSO LIKE THESE LISTINGS
Previous
Next
































