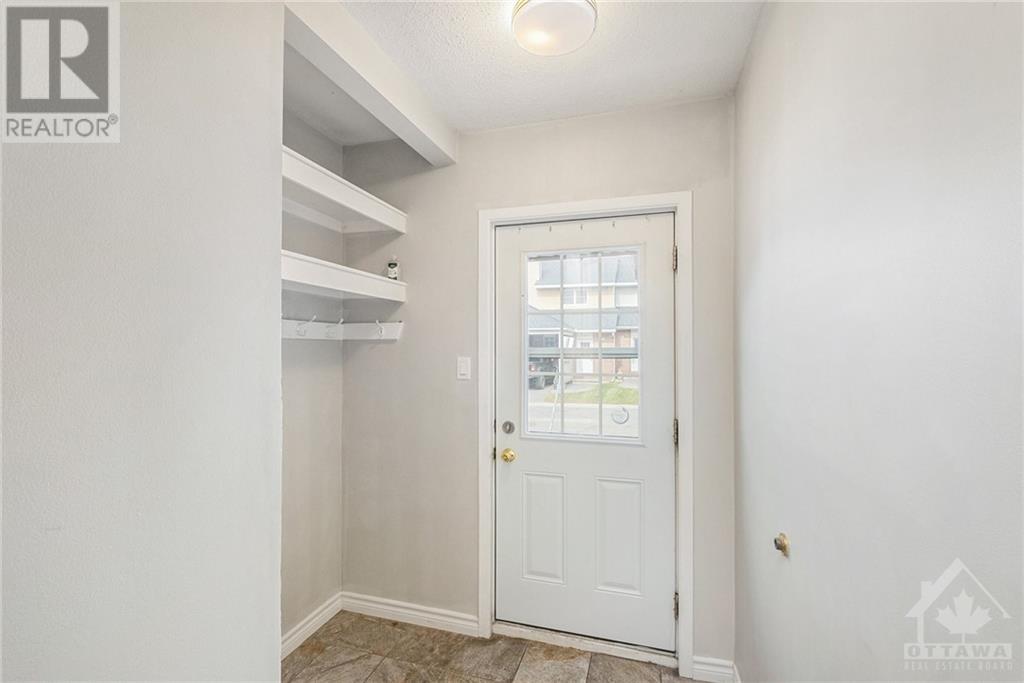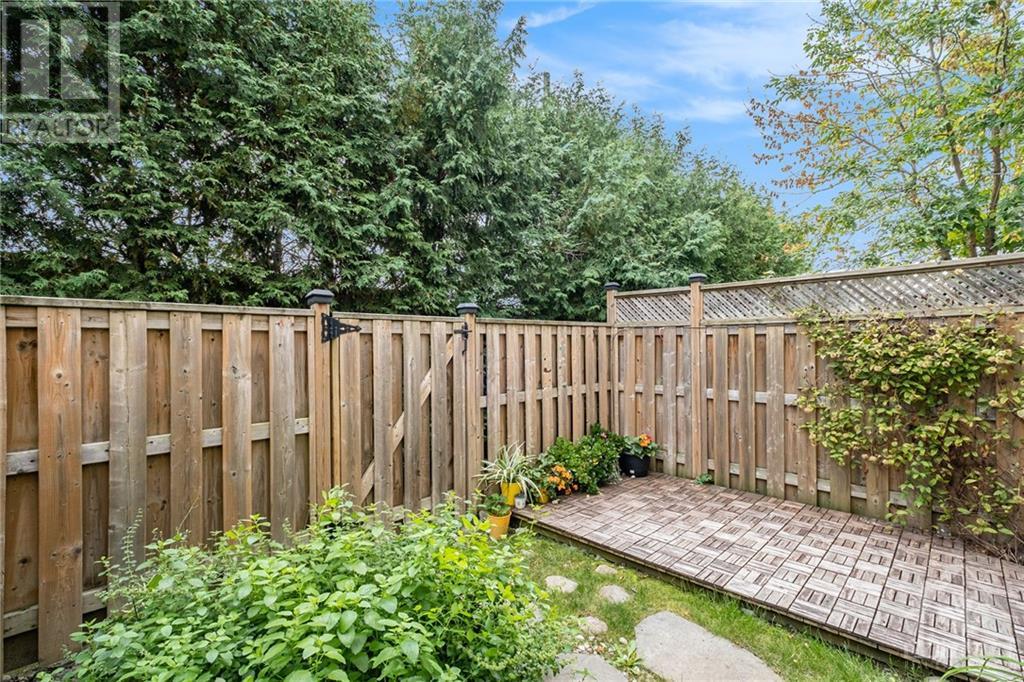76 BENTBROOK CRESCENT
Nepean, Ontario K2J3Y1
$474,800
ID# 1413414
| Bathroom Total | 2 |
| Bedrooms Total | 3 |
| Half Bathrooms Total | 1 |
| Year Built | 1987 |
| Cooling Type | Central air conditioning |
| Flooring Type | Wall-to-wall carpet, Hardwood, Tile |
| Heating Type | Forced air |
| Heating Fuel | Natural gas |
| Stories Total | 2 |
| Primary Bedroom | Second level | 14'2" x 11'6" |
| Bedroom | Second level | 12'9" x 8'4" |
| Bedroom | Second level | 10'7" x 7'10" |
| 4pc Bathroom | Second level | 8'3" x 4'11" |
| Recreation room | Lower level | 17'4" x 16'0" |
| Dining room | Main level | 13'2" x 9'7" |
| Kitchen | Main level | 9'8" x 9'7" |
| Living room | Main level | 16'7" x 10'0" |
| 3pc Bathroom | Main level | 6'10" x 2'11" |
YOU MIGHT ALSO LIKE THESE LISTINGS
Previous
Next






















































