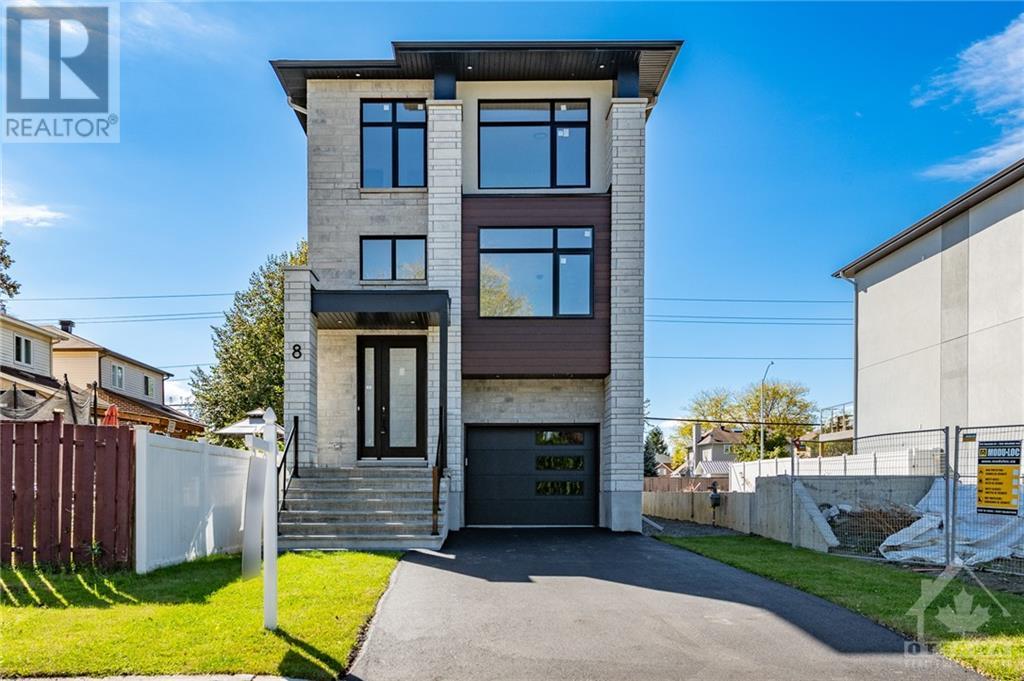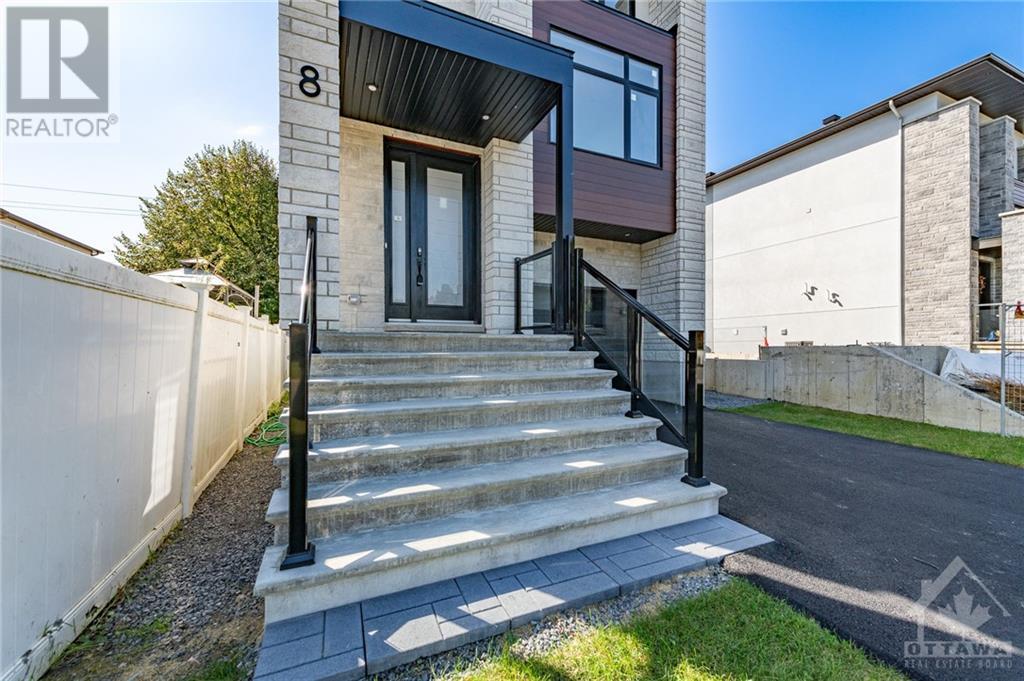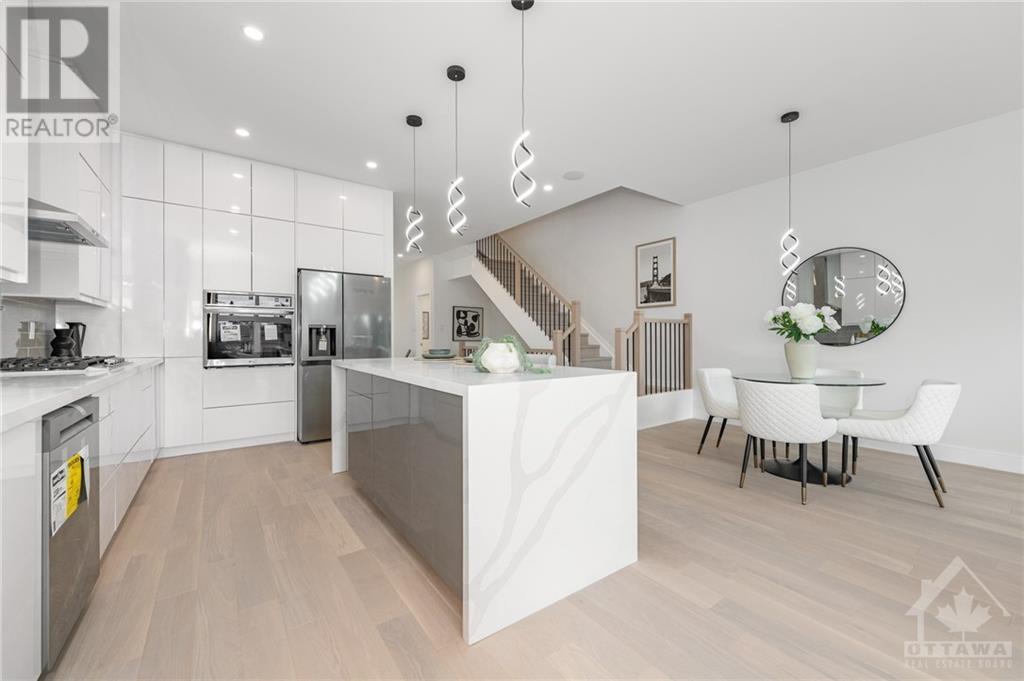8 MELVILLE DRIVE
Ottawa, Ontario K2J2E9
| Bathroom Total | 4 |
| Bedrooms Total | 5 |
| Half Bathrooms Total | 1 |
| Year Built | 2024 |
| Cooling Type | Central air conditioning |
| Flooring Type | Hardwood, Tile |
| Heating Type | Forced air |
| Heating Fuel | Natural gas |
| Stories Total | 2 |
| Primary Bedroom | Second level | 14'2" x 13'11" |
| 5pc Ensuite bath | Second level | Measurements not available |
| Other | Second level | Measurements not available |
| Bedroom | Second level | 16'1" x 10'6" |
| Bedroom | Second level | 11'7" x 10'2" |
| Bedroom | Second level | 12'2" x 9'8" |
| 4pc Bathroom | Second level | Measurements not available |
| Laundry room | Second level | Measurements not available |
| Recreation room | Lower level | 15'10" x 10'8" |
| Bedroom | Lower level | 11'5" x 10'8" |
| 4pc Bathroom | Lower level | Measurements not available |
| Living room | Main level | 13'2" x 12'1" |
| Dining room | Main level | 15'1" x 9'1" |
| Partial bathroom | Main level | Measurements not available |
| Kitchen | Main level | 21'2" x 10'11" |
| Eating area | Main level | Measurements not available |
| Family room/Fireplace | Main level | 21'2" x 10'3" |
YOU MIGHT ALSO LIKE THESE LISTINGS
Previous
Next























































