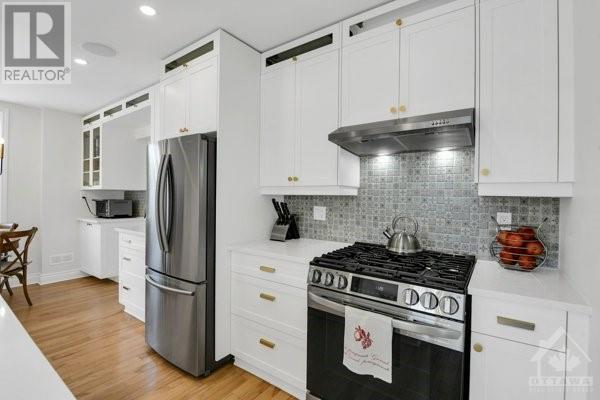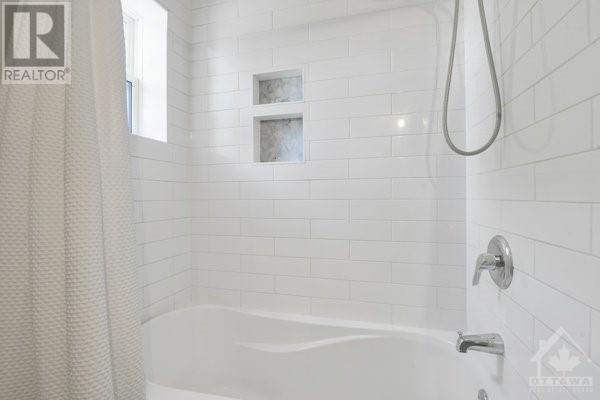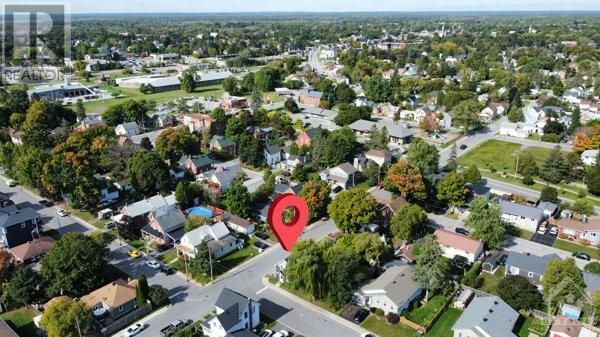151 HENRY STREET
Carleton Place, Ontario K7C1A9
| Bathroom Total | 1 |
| Bedrooms Total | 3 |
| Half Bathrooms Total | 0 |
| Year Built | 1900 |
| Cooling Type | Central air conditioning |
| Flooring Type | Hardwood, Tile |
| Heating Type | Forced air |
| Heating Fuel | Natural gas |
| Stories Total | 2 |
| 4pc Bathroom | Second level | 7'8" x 4'9" |
| Bedroom | Second level | 13'7" x 10'7" |
| Bedroom | Second level | 9'9" x 7'10" |
| Primary Bedroom | Second level | 12'0” x 10'7" |
| Dining room | Main level | 13'4" x 6'2" |
| Kitchen | Main level | 13'2" x 12'5" |
| Living room | Main level | 11'0” x 10'8" |
| Utility room | Main level | 5'1" x 4'10" |
| Foyer | Main level | 11'9" x 7'5" |
| Laundry room | Main level | 12'9" x 6'7" |
| Mud room | Main level | 11'2" x 8'8" |
YOU MIGHT ALSO LIKE THESE LISTINGS
Previous
Next






















































