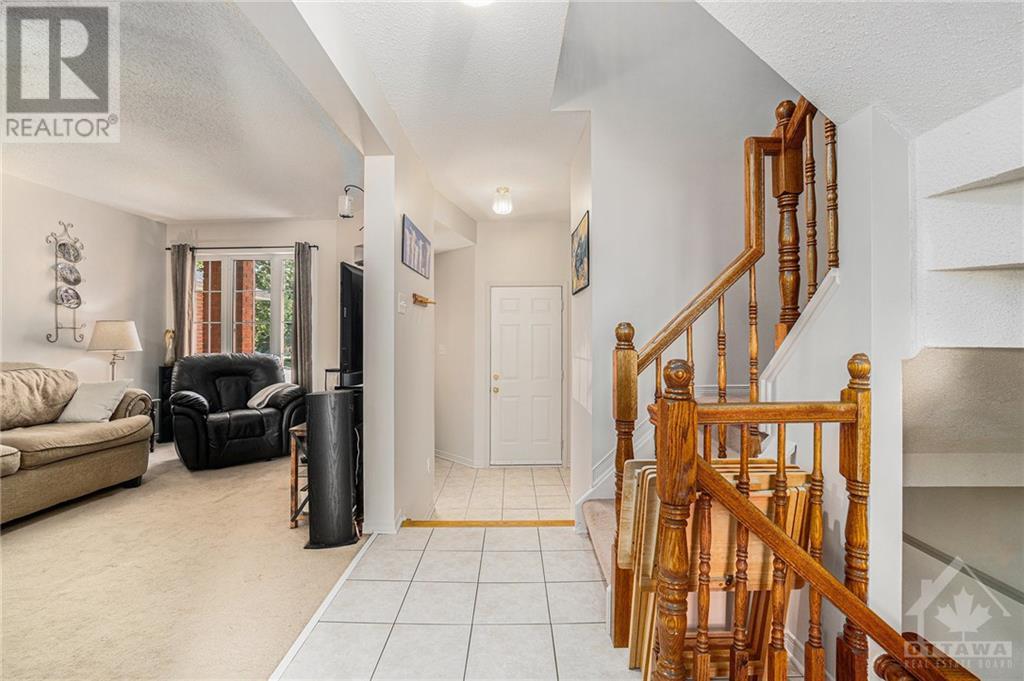2060 SCULLY WAY
Ottawa, Ontario K4A4L9
| Bathroom Total | 3 |
| Bedrooms Total | 3 |
| Half Bathrooms Total | 1 |
| Year Built | 2003 |
| Cooling Type | Central air conditioning |
| Flooring Type | Wall-to-wall carpet, Laminate, Tile |
| Heating Type | Forced air |
| Heating Fuel | Natural gas |
| Stories Total | 2 |
| Primary Bedroom | Second level | 11'0" x 13'3" |
| Bedroom | Second level | 11'0" x 12'0" |
| Bedroom | Second level | 9'4" x 7'2" |
| 4pc Bathroom | Second level | 9'4" x 7'3" |
| Family room | Lower level | 18'6" x 15'0" |
| Den | Lower level | 10'10" x 7'6" |
| 3pc Bathroom | Lower level | 7'4" x 5'6" |
| Foyer | Main level | 7'11" x 5'4" |
| Kitchen | Main level | 11'8" x 9'4" |
| Living room | Main level | 11'5" x 15'11" |
| Dining room | Main level | 8'11" x 9'8" |
| Partial bathroom | Main level | 5'2" x 4'0" |
YOU MIGHT ALSO LIKE THESE LISTINGS
Previous
Next






















































