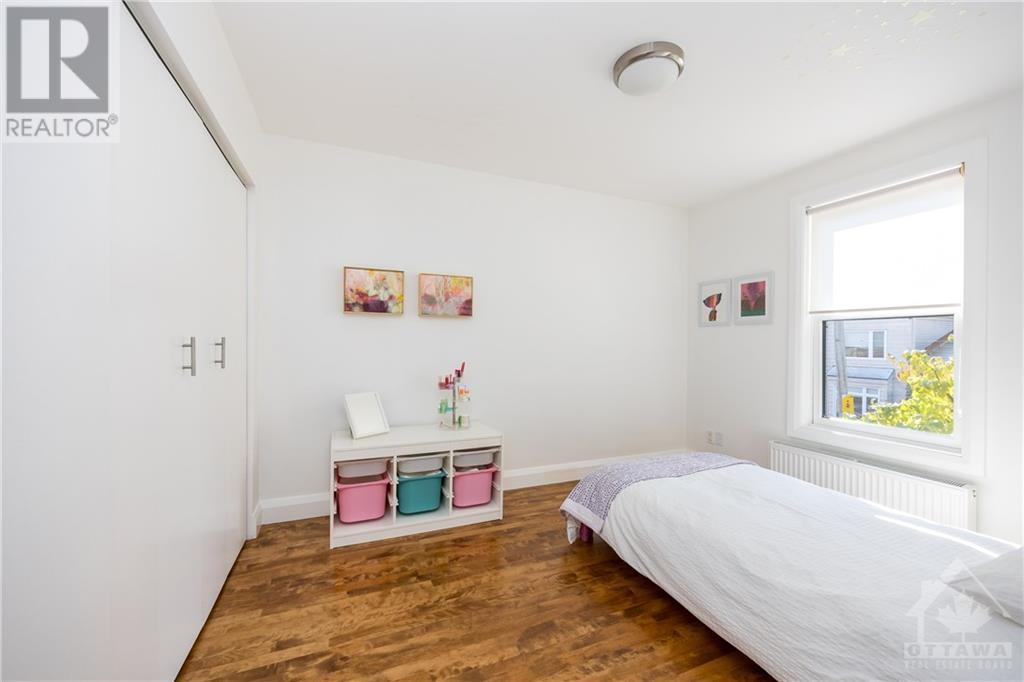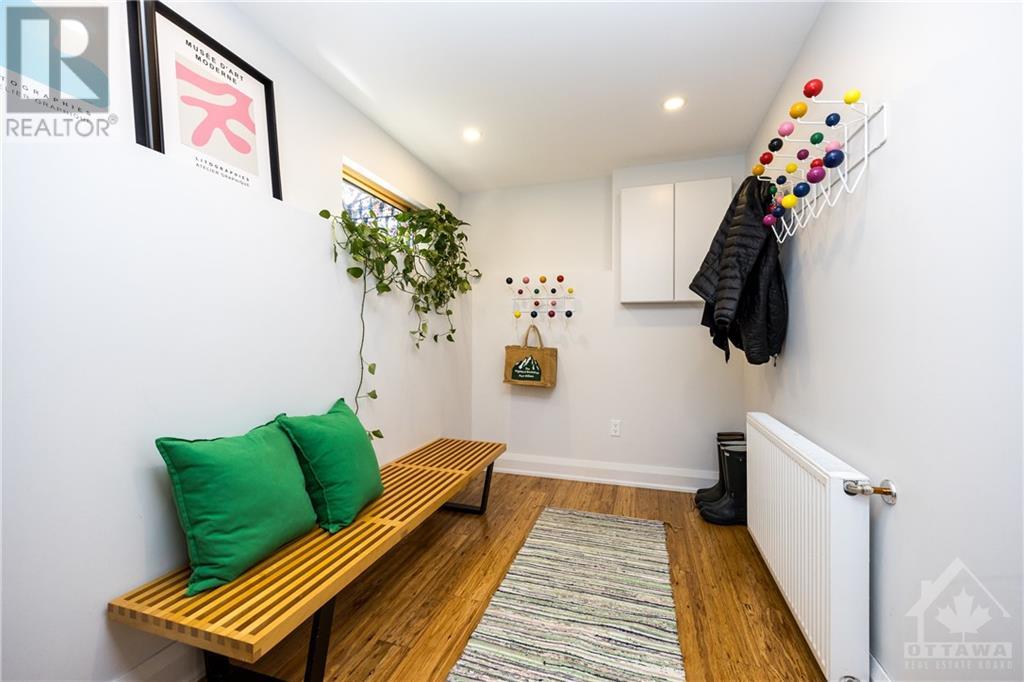147 PERCY STREET
Ottawa, Ontario K1R6E2
| Bathroom Total | 3 |
| Bedrooms Total | 3 |
| Half Bathrooms Total | 1 |
| Year Built | 1900 |
| Cooling Type | Wall unit |
| Flooring Type | Hardwood, Tile |
| Heating Type | Hot water radiator heat |
| Heating Fuel | Natural gas |
| Stories Total | 2 |
| Primary Bedroom | Second level | 15'3" x 11'2" |
| Bedroom | Second level | 11'2" x 5'8" |
| Bedroom | Second level | 11'4" x 11'2" |
| 5pc Bathroom | Second level | 12'2" x 6'10" |
| Den | Second level | 7'0" x 5'0" |
| Mud room | Basement | 12'9" x 10'9" |
| Family room | Basement | 27'0" x 10'0" |
| Storage | Basement | 6'0" x 4'11" |
| Laundry room | Basement | 9'10" x 7'9" |
| 4pc Bathroom | Basement | 9'8" x 5'6" |
| Foyer | Main level | 6'3" x 3'5" |
| Other | Main level | 12'11" x 3'9" |
| Living room | Main level | 25'1" x 11'4" |
| Dining room | Main level | 9'10" x 7'6" |
| Kitchen | Main level | 12'0" x 10'9" |
| 2pc Bathroom | Main level | 6'8" x 3'0" |
| Office | Main level | 10'7" x 7'9" |
| Other | Main level | 7'5" x 4'2" |
YOU MIGHT ALSO LIKE THESE LISTINGS
Previous
Next























































