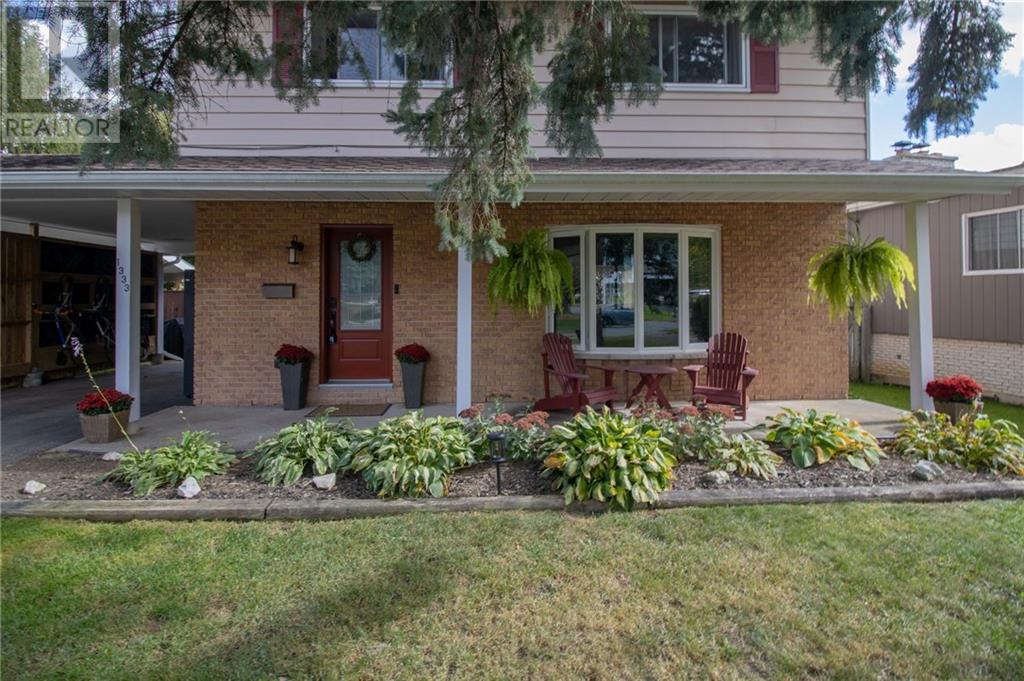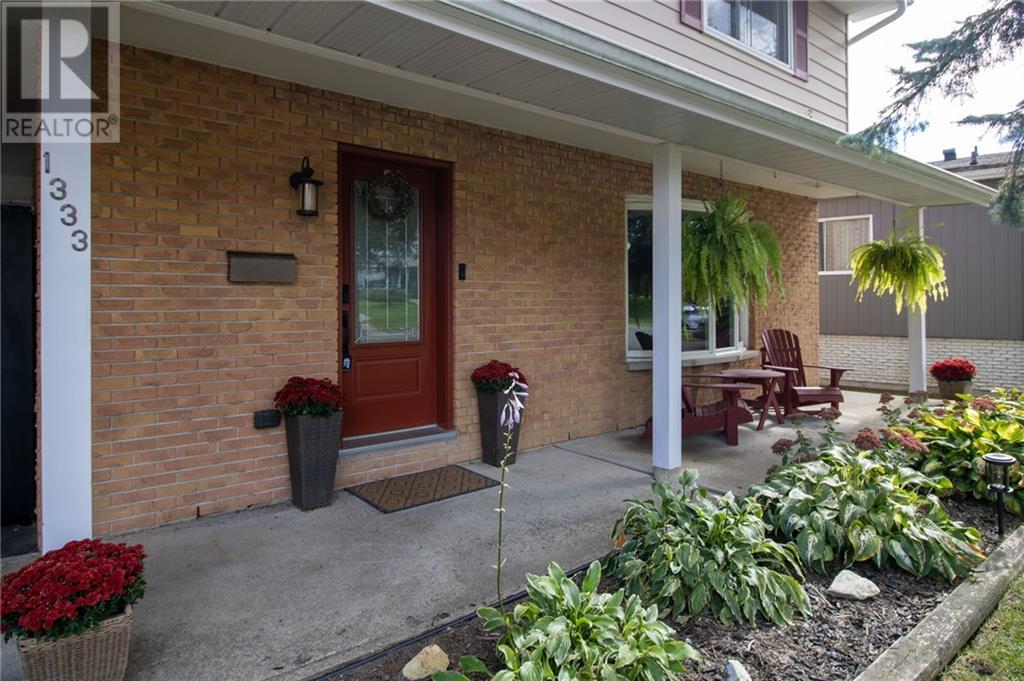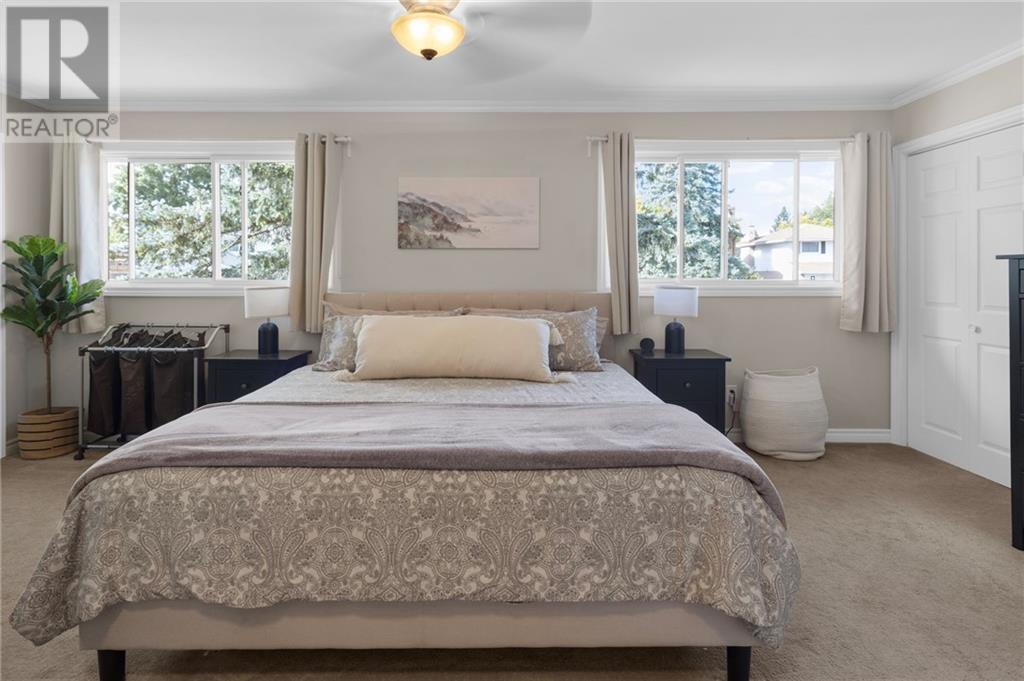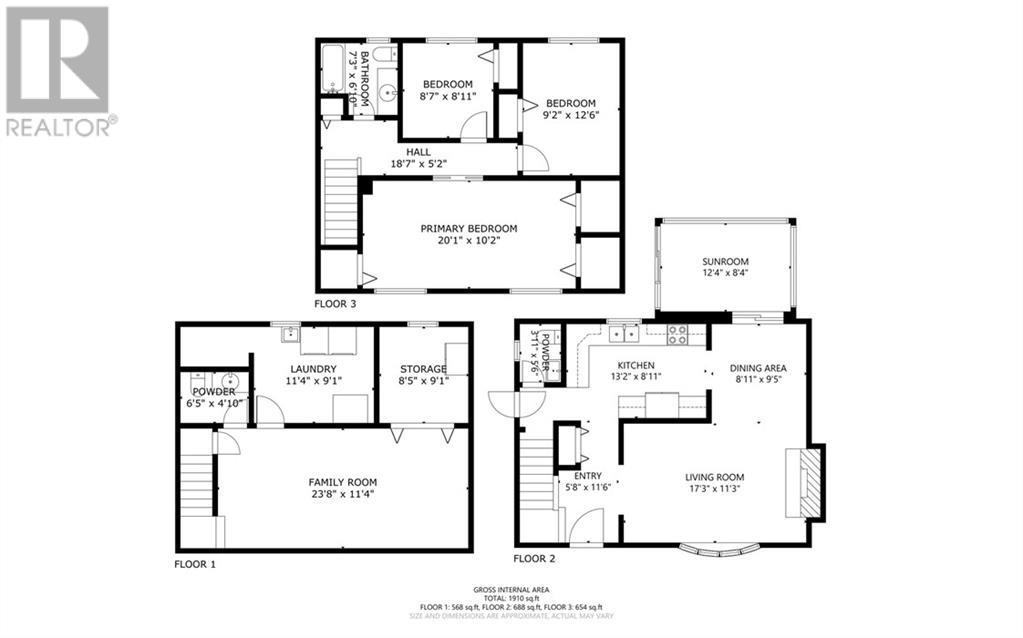1333 BRIARWOOD DRIVE
Brockville, Ontario K6V6E2
| Bathroom Total | 3 |
| Bedrooms Total | 3 |
| Half Bathrooms Total | 2 |
| Year Built | 1977 |
| Cooling Type | Central air conditioning |
| Flooring Type | Hardwood, Laminate, Ceramic |
| Heating Type | Forced air |
| Heating Fuel | Natural gas |
| Stories Total | 2 |
| Primary Bedroom | Second level | 20'1" x 10'2" |
| Bedroom | Second level | 9'2" x 12'6" |
| Bedroom | Second level | 8'7" x 8'11" |
| 4pc Bathroom | Second level | 7'3" x 6'10" |
| Family room | Lower level | 23'8" x 11'4" |
| Storage | Lower level | 8'5" x 9'1" |
| Laundry room | Lower level | 11'4" x 9'1" |
| 2pc Bathroom | Lower level | 6'5" x 4'10" |
| Foyer | Main level | 5'8" x 11'6" |
| Living room/Fireplace | Main level | 17'3" x 11'3" |
| Dining room | Main level | 8'11" x 9'5" |
| Kitchen | Main level | 13'2" x 8'11" |
| Sunroom | Main level | 12'4" x 8'4" |
| 2pc Bathroom | Main level | 3'11" x 5'6" |
YOU MIGHT ALSO LIKE THESE LISTINGS
Previous
Next























































