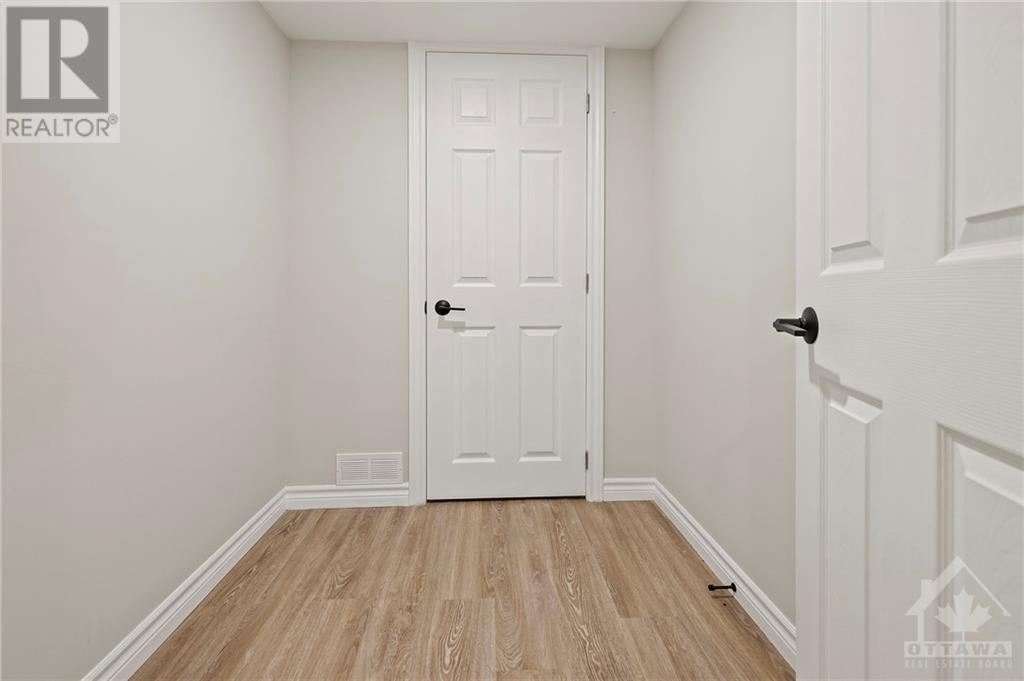351 MEADOWBREEZE DRIVE
Ottawa, Ontario K2M3A6
| Bathroom Total | 4 |
| Bedrooms Total | 3 |
| Half Bathrooms Total | 1 |
| Year Built | 2015 |
| Cooling Type | Central air conditioning |
| Flooring Type | Wall-to-wall carpet, Hardwood, Laminate |
| Heating Type | Forced air |
| Heating Fuel | Natural gas |
| Stories Total | 2 |
| Bedroom | Second level | 12'10" x 10'3" |
| Bedroom | Second level | 12'10" x 10'8" |
| Primary Bedroom | Second level | 14'2" x 12'9" |
| Other | Second level | 6'7" x 6'5" |
| 4pc Ensuite bath | Second level | 10'2" x 6'2" |
| 3pc Bathroom | Second level | 5'5" x 5'0" |
| Loft | Second level | 15'1" x 10'6" |
| Laundry room | Second level | Measurements not available |
| Recreation room | Lower level | Measurements not available |
| 3pc Bathroom | Lower level | 5'5" x 5'0" |
| Foyer | Main level | 13'11" x 5'8" |
| Living room | Main level | 18'4" x 10'6" |
| Dining room | Main level | 11'3" x 10'0" |
| Kitchen | Main level | 13'11" x 9'4" |
| 2pc Bathroom | Main level | 5'9" x 5'3" |
YOU MIGHT ALSO LIKE THESE LISTINGS
Previous
Next























































