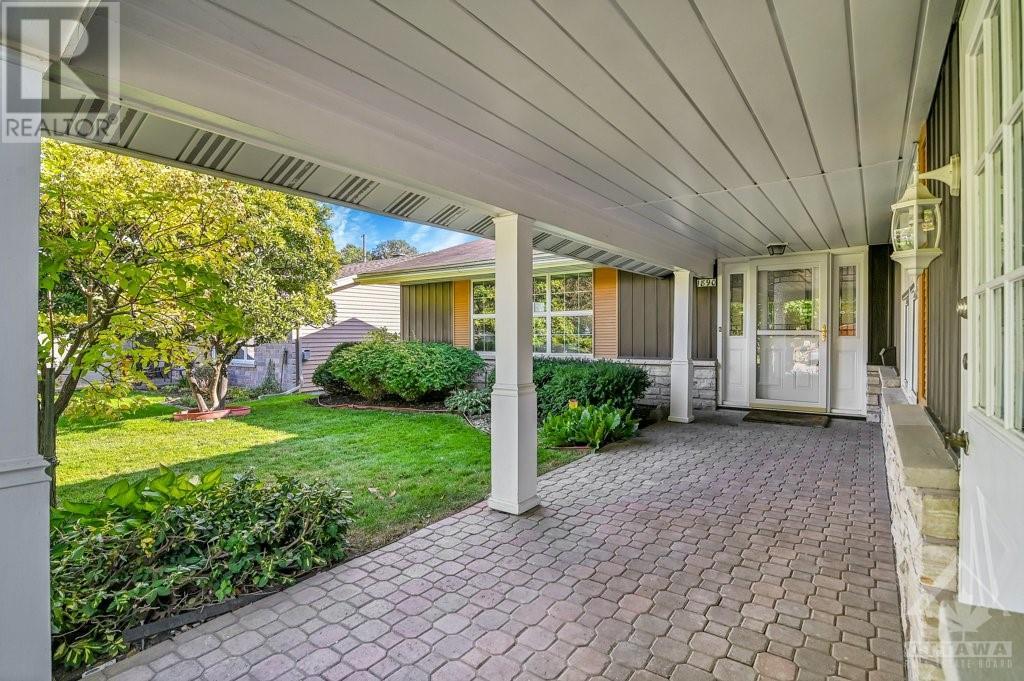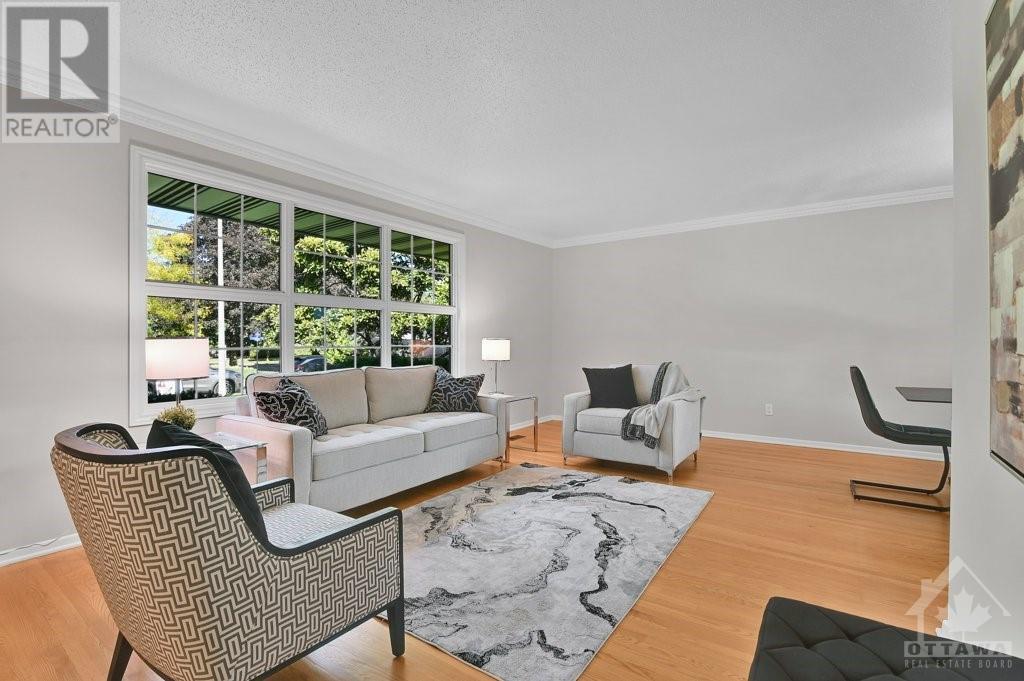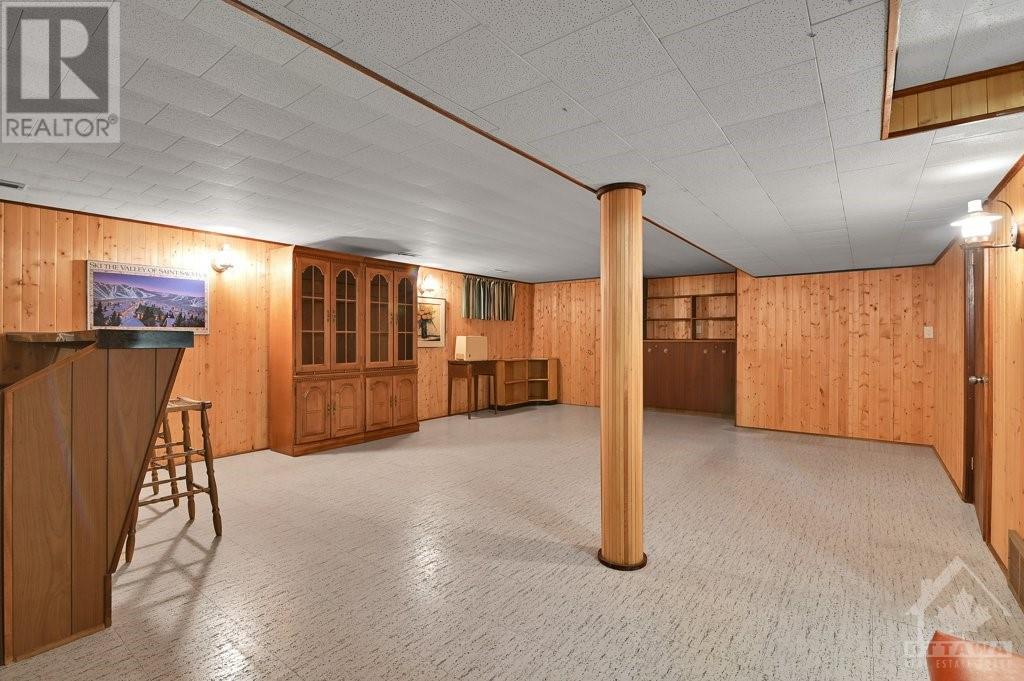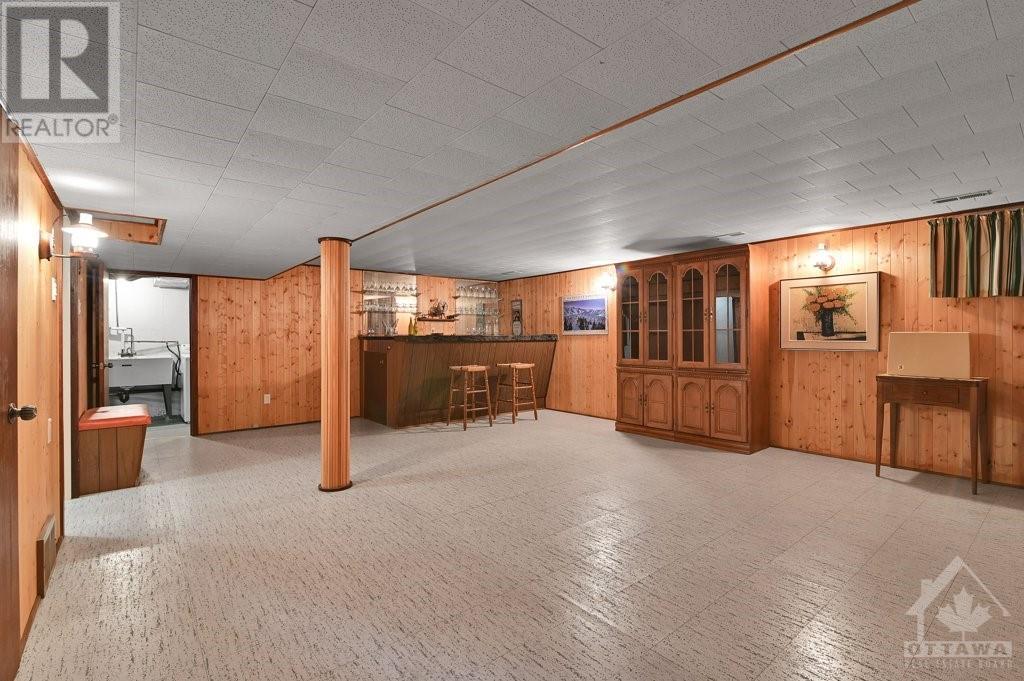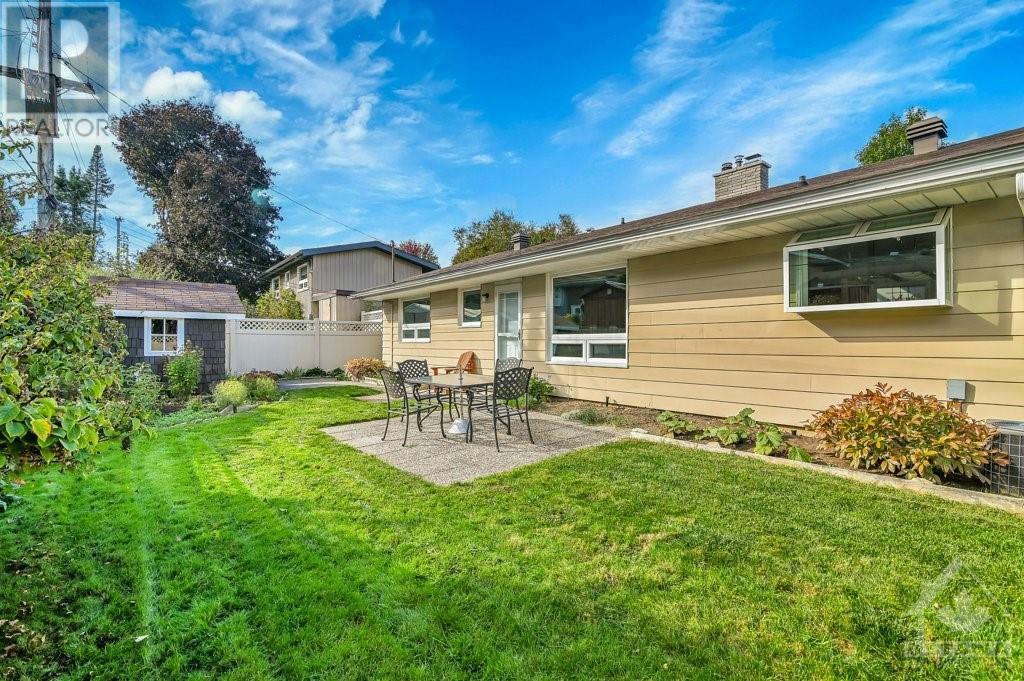1890 LOUISIANA AVENUE
Ottawa, Ontario K1H6V1
$879,000
ID# 1415919
| Bathroom Total | 2 |
| Bedrooms Total | 3 |
| Half Bathrooms Total | 1 |
| Year Built | 1967 |
| Cooling Type | Central air conditioning |
| Flooring Type | Hardwood, Tile |
| Heating Type | Forced air |
| Heating Fuel | Natural gas |
| Stories Total | 1 |
| Recreation room | Basement | 26'5" x 17'2" |
| Laundry room | Basement | Measurements not available |
| Storage | Basement | Measurements not available |
| Living room | Main level | 21'4" x 11'11" |
| Dining room | Main level | 10'11" x 9'8" |
| Kitchen | Main level | 11'4" x 8'10" |
| Eating area | Main level | 10'1" x 8'10" |
| Family room/Fireplace | Main level | 13'8" x 10'9" |
| Primary Bedroom | Main level | 12'7" x 12'5" |
| Bedroom | Main level | 10'5" x 9'0" |
| Bedroom | Main level | 13'8" x 10'9" |
| 4pc Bathroom | Main level | 8'11" x 4'10" |
| 2pc Bathroom | Main level | 5'0" x 5'0" |
| Foyer | Main level | 10'9" x 6'2" |
YOU MIGHT ALSO LIKE THESE LISTINGS
Previous
Next

