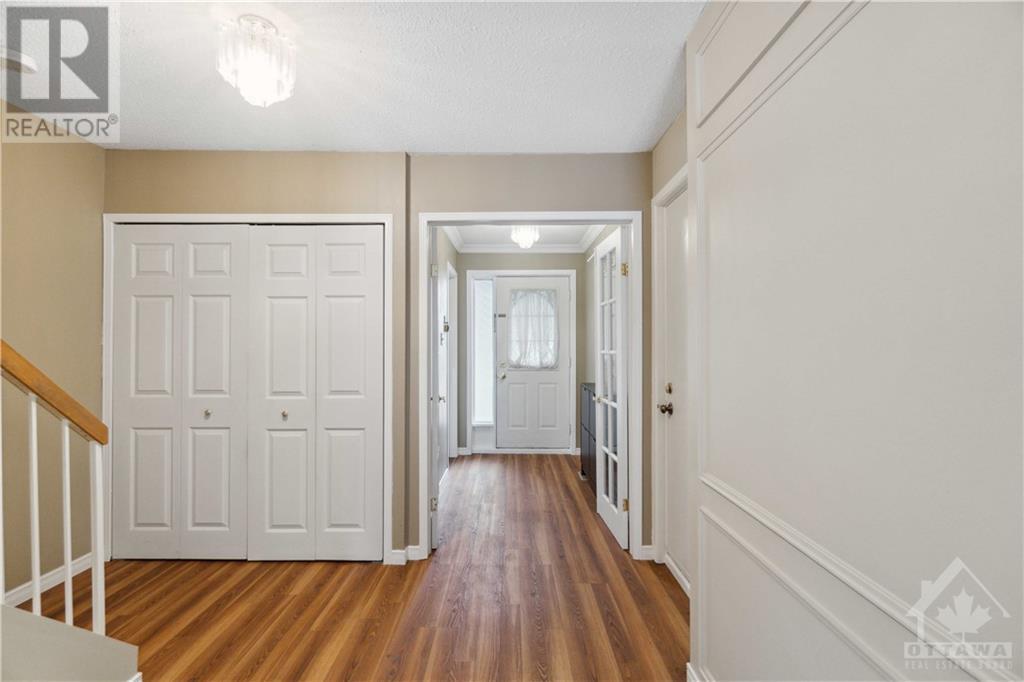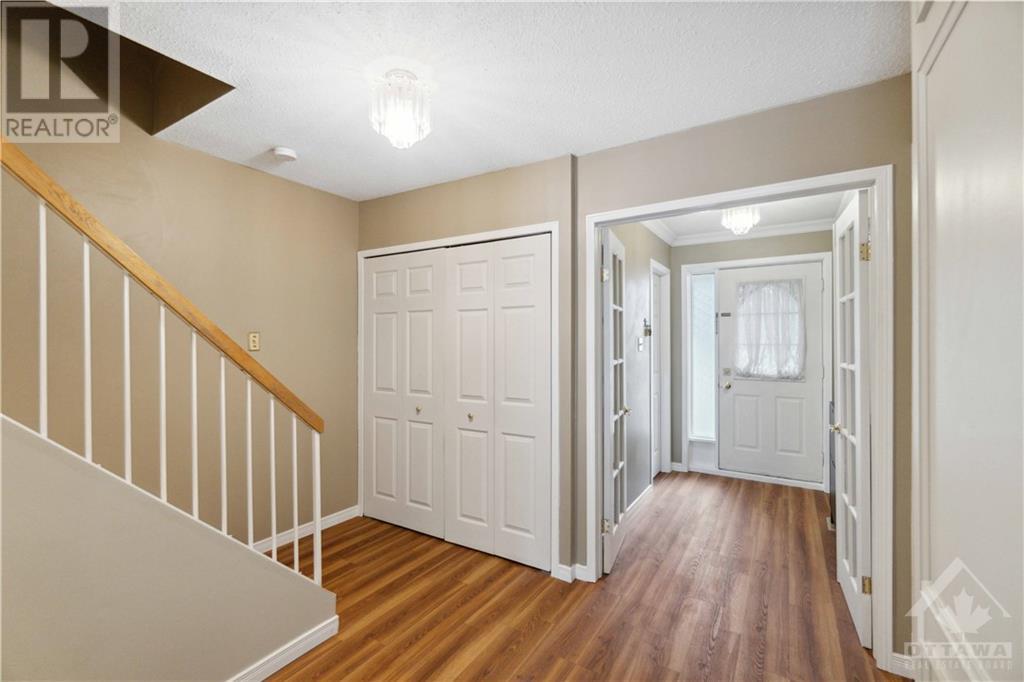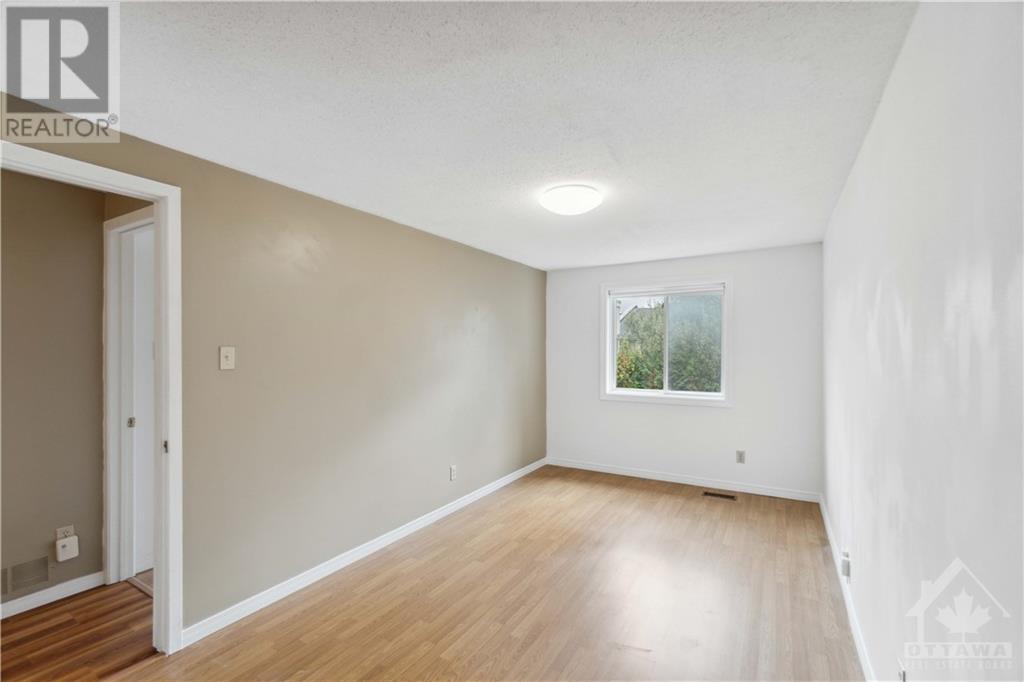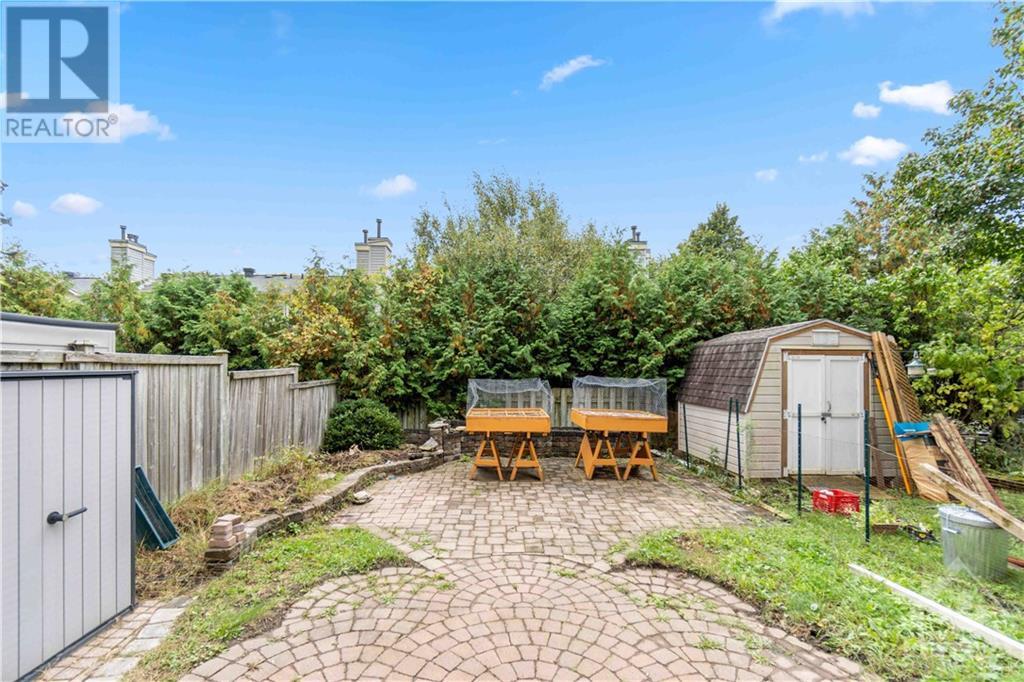21 SHEARER CRESCENT
Ottawa, Ontario K2L3M9
$479,900
ID# 1415621
| Bathroom Total | 2 |
| Bedrooms Total | 3 |
| Half Bathrooms Total | 1 |
| Year Built | 1984 |
| Cooling Type | Central air conditioning |
| Flooring Type | Laminate, Vinyl |
| Heating Type | Forced air |
| Heating Fuel | Natural gas |
| Stories Total | 2 |
| Primary Bedroom | Second level | 13'7" x 9'3" |
| Bedroom | Second level | 14'4" x 7'10" |
| Bedroom | Second level | 10'6" x 7'9" |
| Full bathroom | Second level | Measurements not available |
| Laundry room | Lower level | Measurements not available |
| Living room/Fireplace | Main level | 17'10" x 8'10" |
| Dining room | Main level | 10'3" x 7'1" |
| Kitchen | Main level | 13'11" x 6'9" |
| 2pc Bathroom | Main level | Measurements not available |
YOU MIGHT ALSO LIKE THESE LISTINGS
Previous
Next




















































