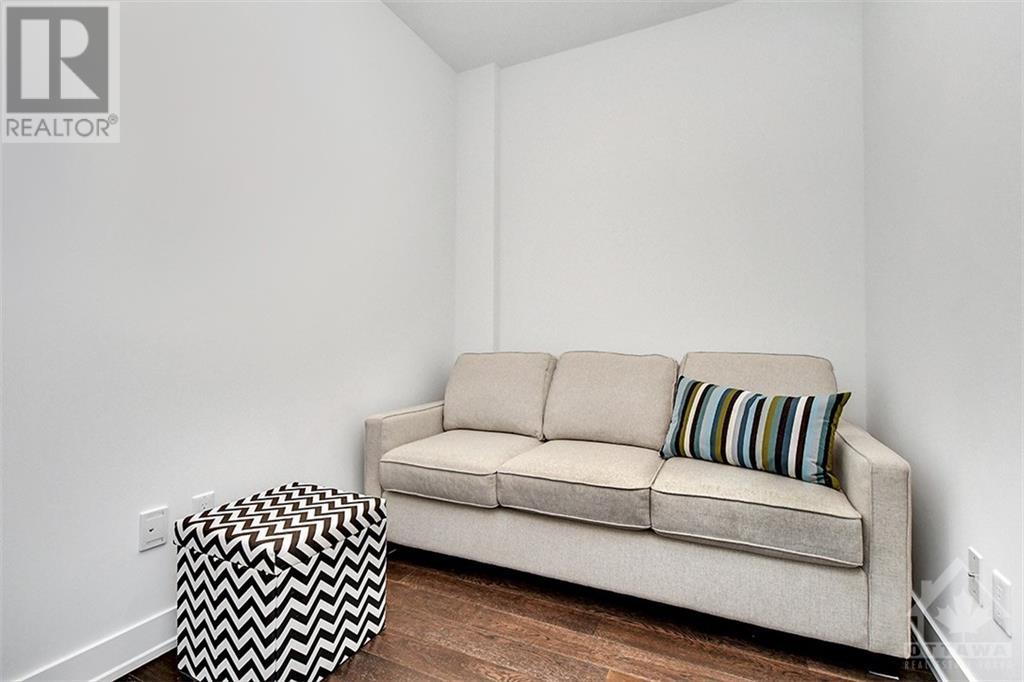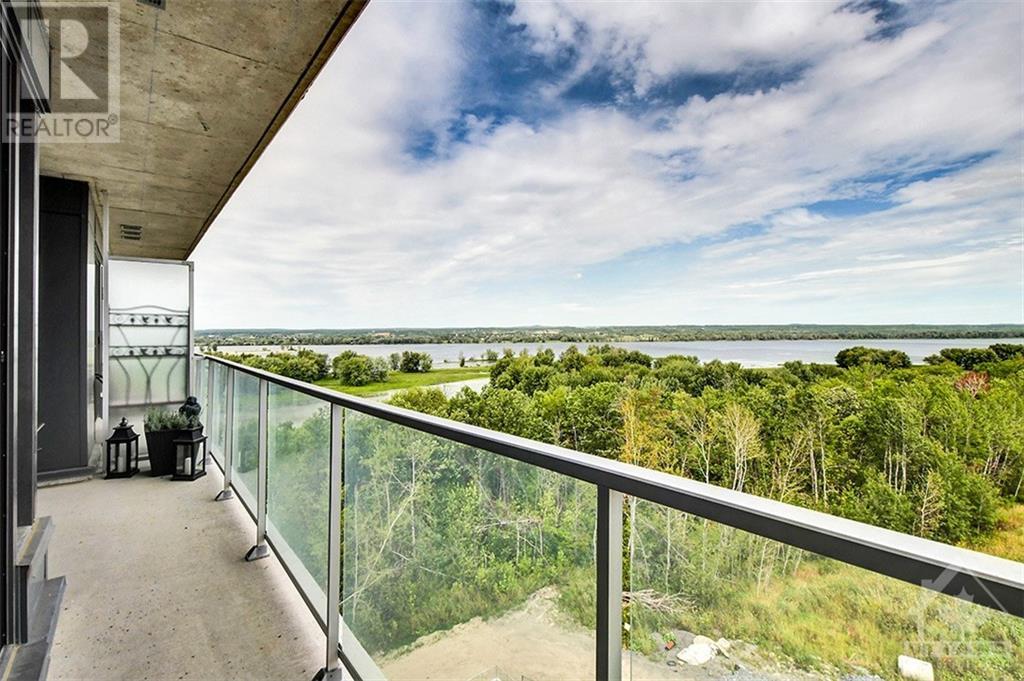200 INLET PRIVATE UNIT#806
Ottawa, Ontario K4A5H3
$469,900
ID# 1415967
| Bathroom Total | 1 |
| Bedrooms Total | 1 |
| Half Bathrooms Total | 0 |
| Year Built | 2019 |
| Cooling Type | Central air conditioning |
| Flooring Type | Hardwood, Ceramic |
| Heating Type | Forced air |
| Heating Fuel | Natural gas |
| Stories Total | 1 |
| Foyer | Main level | 5'6" x 14'1" |
| Kitchen | Main level | 9'8" x 12'0" |
| Living room | Main level | 10'2" x 10'0" |
| Dining room | Main level | 10'2" x 7'5" |
| Den | Main level | 9'9" x 7'1" |
| Bedroom | Main level | 10'0" x 9'8" |
| Full bathroom | Main level | 9'5" x 9'3" |
| Other | Main level | 19'0" x 5'0" |
YOU MIGHT ALSO LIKE THESE LISTINGS
Previous
Next
















































