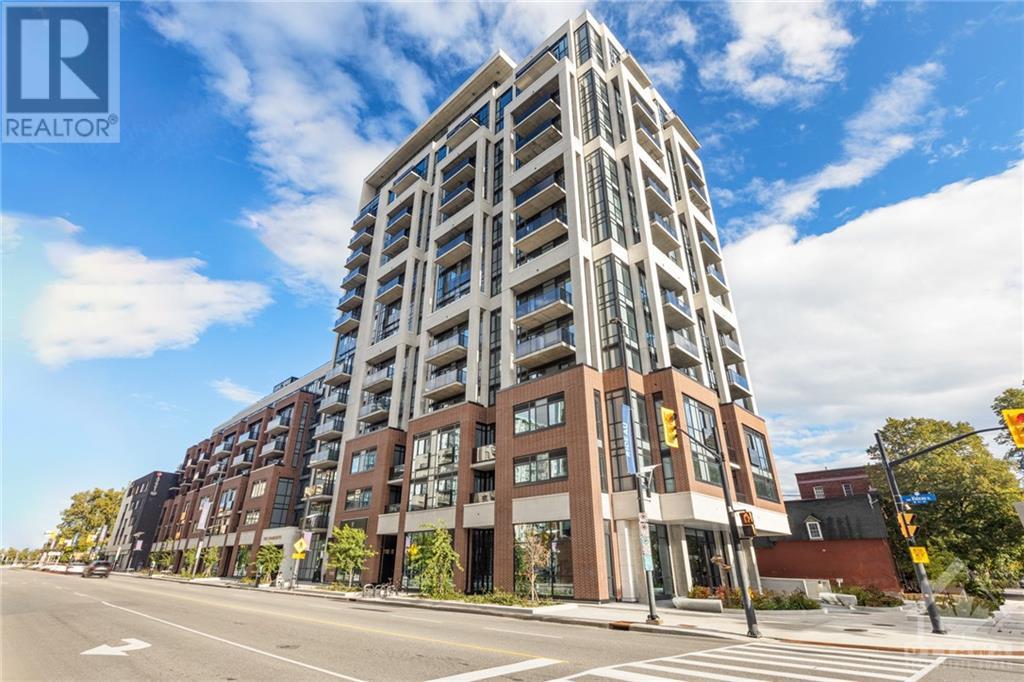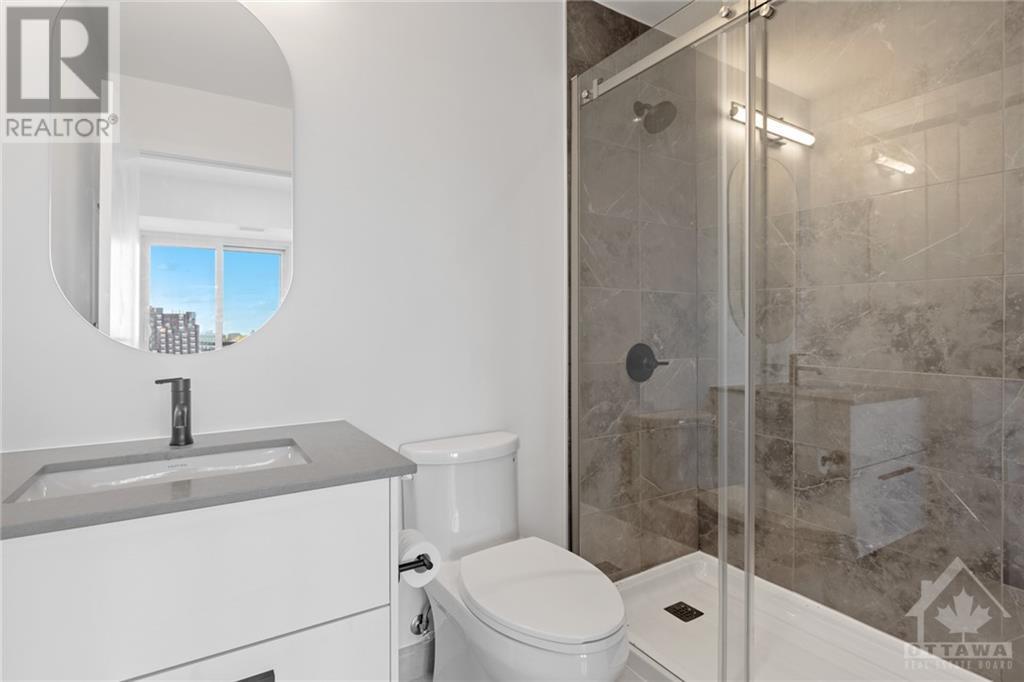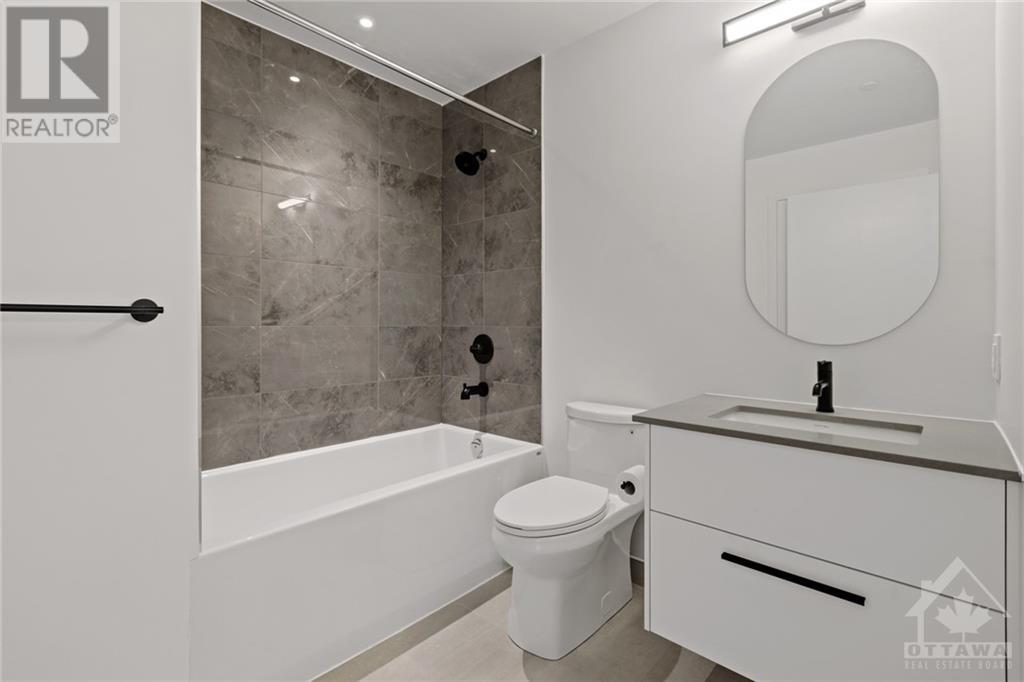560 RIDEAU STREET UNIT#519
Ottawa, Ontario K1N0G3
$2,700
ID# 1415776
| Bathroom Total | 2 |
| Bedrooms Total | 2 |
| Half Bathrooms Total | 0 |
| Year Built | 2023 |
| Cooling Type | Central air conditioning |
| Flooring Type | Hardwood, Tile |
| Heating Type | Forced air, Heat Pump |
| Heating Fuel | Natural gas |
| Stories Total | 1 |
| Kitchen | Main level | 11'5" x 7'4" |
| Living room | Main level | 11'2" x 9'10" |
| Primary Bedroom | Main level | 10'10" x 9'7" |
| 3pc Ensuite bath | Main level | 7'5" x 5'8" |
| Bedroom | Main level | 11'11" x 10'4" |
| 4pc Bathroom | Main level | 8'0" x 7'6" |
YOU MIGHT ALSO LIKE THESE LISTINGS
Previous
Next








































