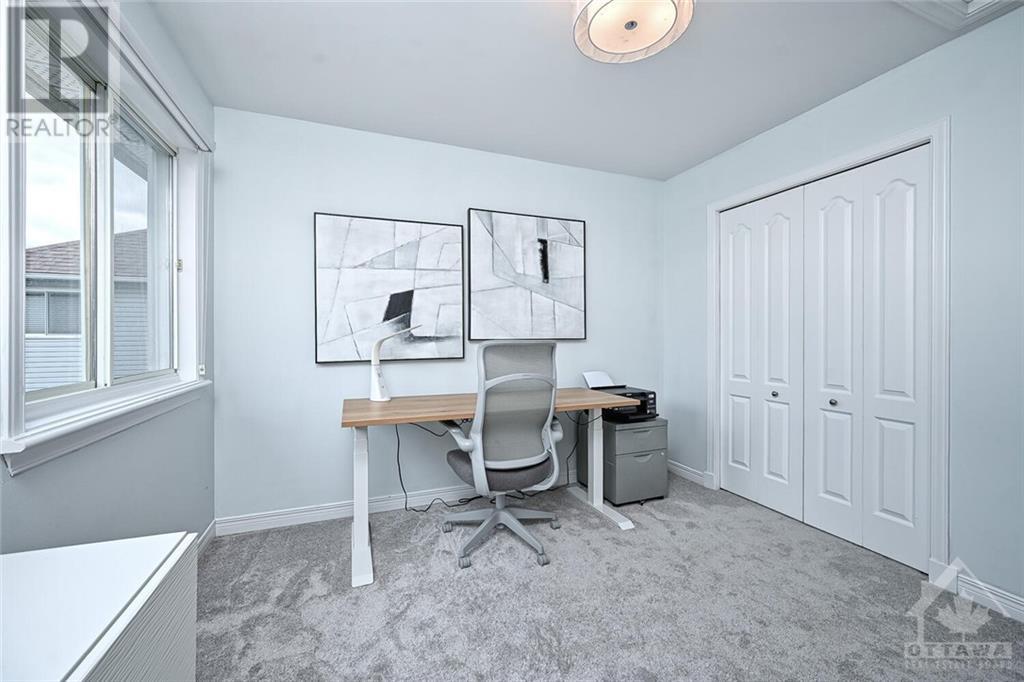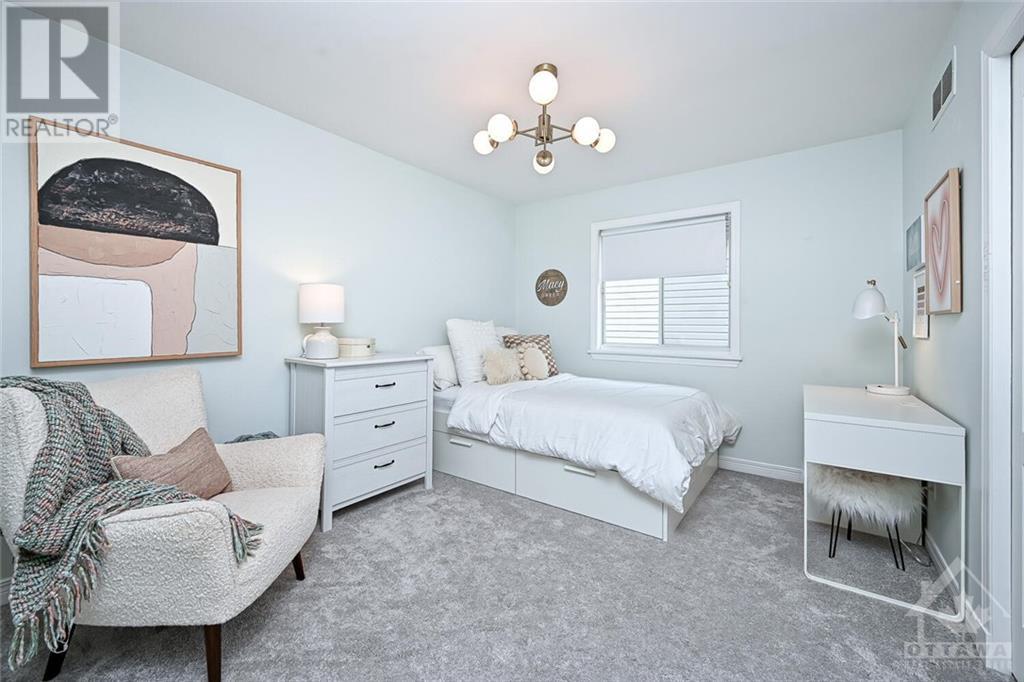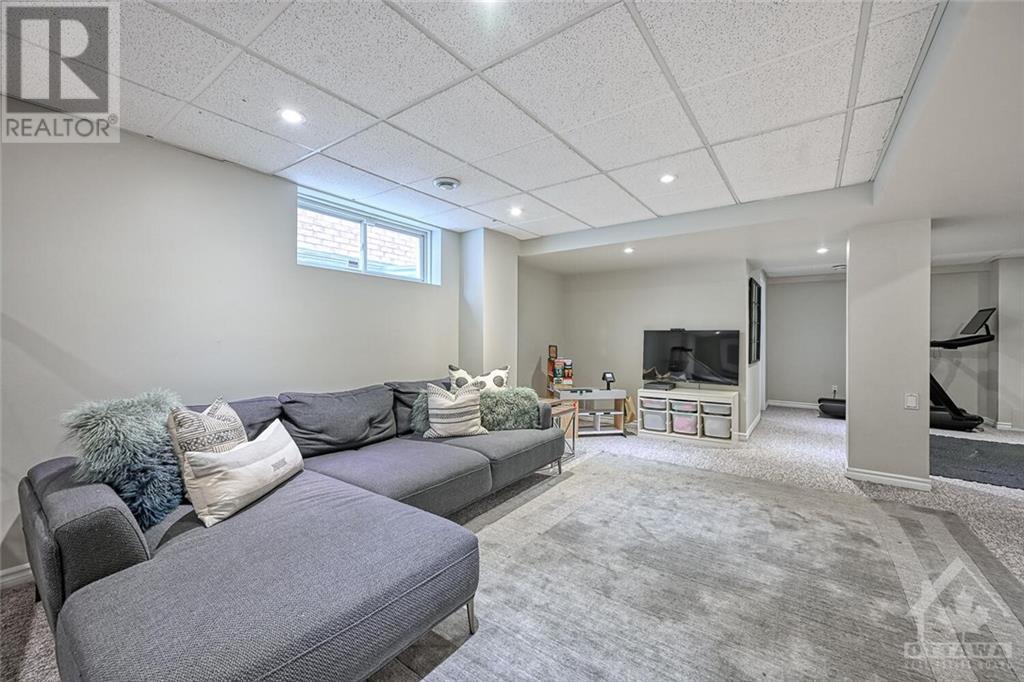4180 WOLFE POINT WAY
Ottawa, Ontario K1V1P5
| Bathroom Total | 4 |
| Bedrooms Total | 4 |
| Half Bathrooms Total | 1 |
| Year Built | 2000 |
| Cooling Type | Central air conditioning |
| Flooring Type | Wall-to-wall carpet, Mixed Flooring, Hardwood, Tile |
| Heating Type | Forced air |
| Heating Fuel | Natural gas |
| Stories Total | 2 |
| Bedroom | Second level | 12'3" x 10'1" |
| Bedroom | Second level | 13'10" x 10'5" |
| 3pc Bathroom | Second level | 10'4" x 5'9" |
| Bedroom | Second level | 10'8" x 10'3" |
| Primary Bedroom | Second level | 20'6" x 14'0" |
| Other | Second level | 6'4" x 5'7" |
| 4pc Ensuite bath | Second level | 10'3" x 9'3" |
| Recreation room | Lower level | 21'8" x 18'4" |
| Hobby room | Lower level | 10'8" x 8'6" |
| Gym | Lower level | 14'3" x 10'4" |
| 3pc Bathroom | Lower level | 9'11" x 7'2" |
| Storage | Lower level | Measurements not available |
| Foyer | Main level | 12'1" x 10'8" |
| Living room | Main level | 14'6" x 11'4" |
| Dining room | Main level | 12'4" x 12'3" |
| Eating area | Main level | 11'11" x 9'7" |
| Kitchen | Main level | 11'11" x 9'8" |
| Family room/Fireplace | Main level | 18'0" x 11'8" |
| 2pc Bathroom | Main level | 4'7" x 4'6" |
| Laundry room | Main level | 13'5" x 5'11" |
YOU MIGHT ALSO LIKE THESE LISTINGS
Previous
Next























































