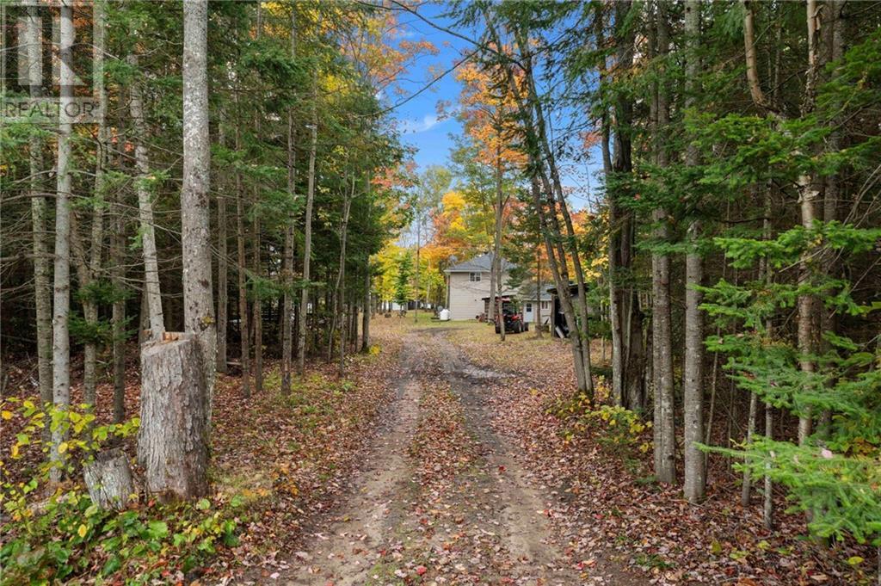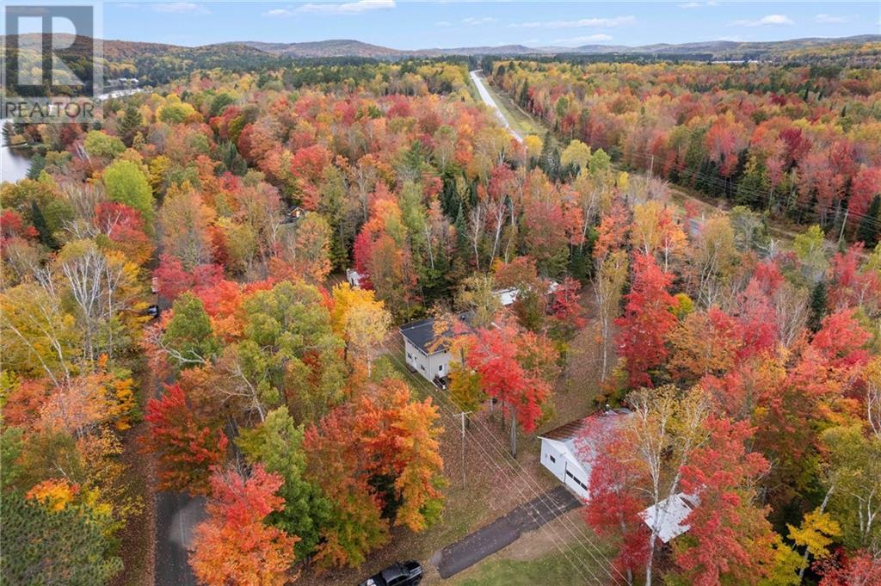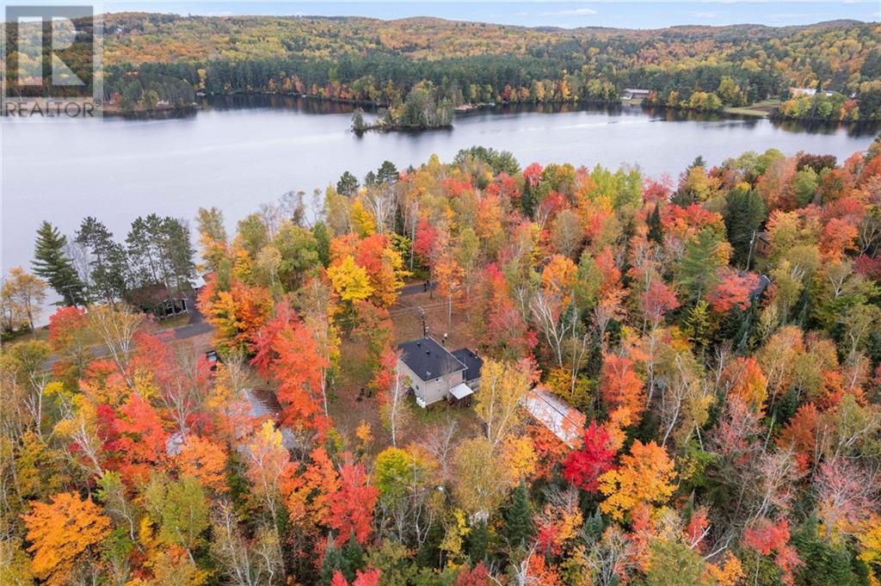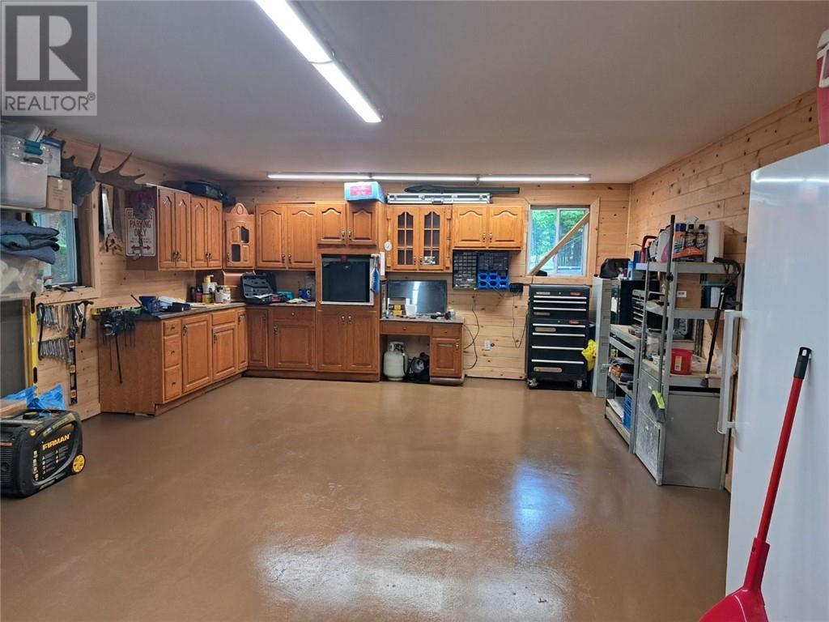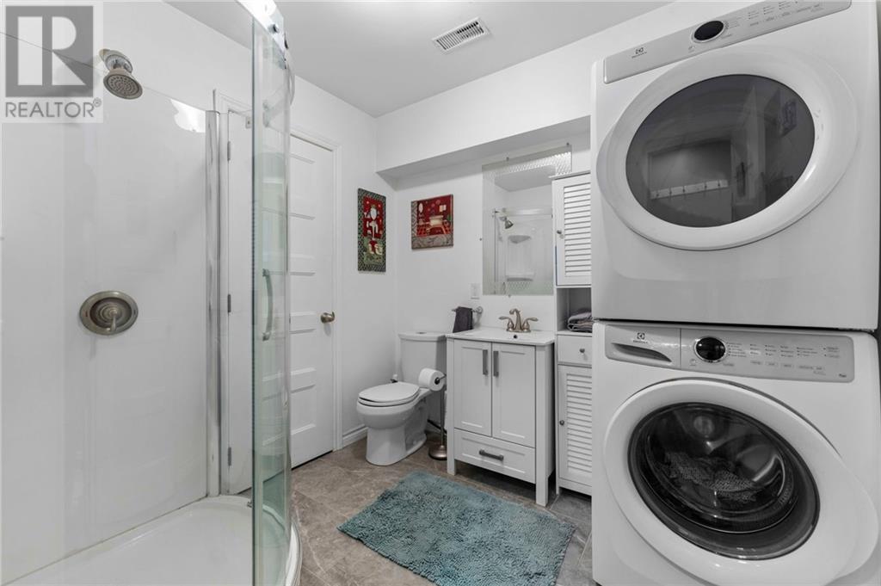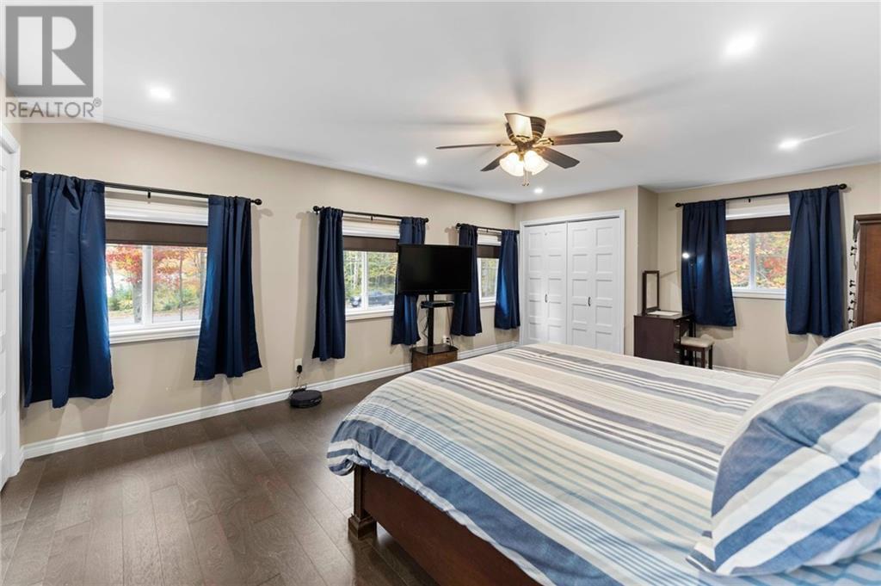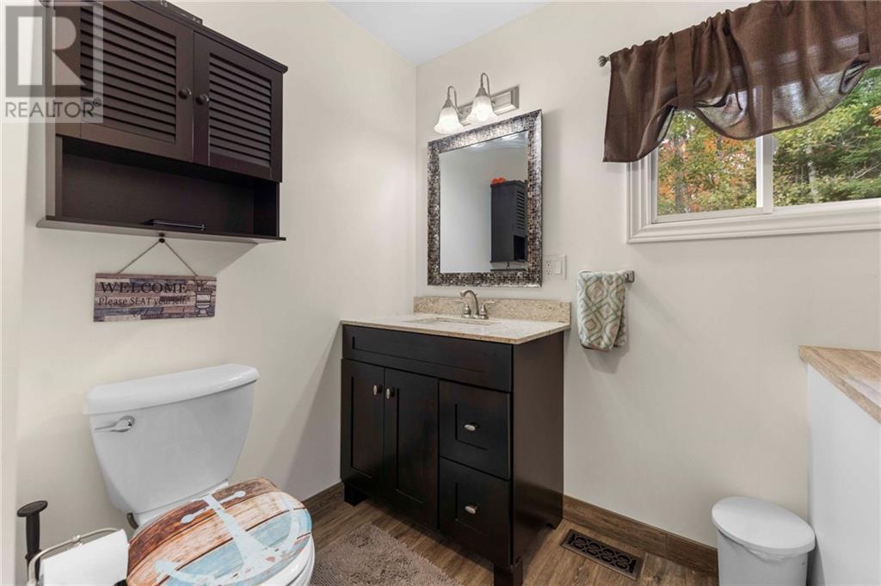614 RIVERSIDE DRIVE
Combermere, Ontario K0J1L0
| Bathroom Total | 2 |
| Bedrooms Total | 3 |
| Half Bathrooms Total | 0 |
| Cooling Type | None |
| Flooring Type | Laminate, Tile |
| Heating Type | Forced air, Other |
| Heating Fuel | Propane, Wood |
| Stories Total | 2 |
| Family room | Second level | 11'7" x 16'4" |
| Full bathroom | Second level | 5'8" x 10'11" |
| Bedroom | Second level | 10'11" x 14'9" |
| Primary Bedroom | Second level | 14'1" x 23'0" |
| Living room | Main level | 27'0" x 11'2" |
| Kitchen | Main level | 11'0" x 15'10" |
| Dining room | Main level | 11'0" x 9'2" |
| Bedroom | Main level | 13'6" x 11'2" |
| Full bathroom | Main level | 7'6" x 7'10" |
| Laundry room | Main level | Measurements not available |
YOU MIGHT ALSO LIKE THESE LISTINGS
Previous
Next






