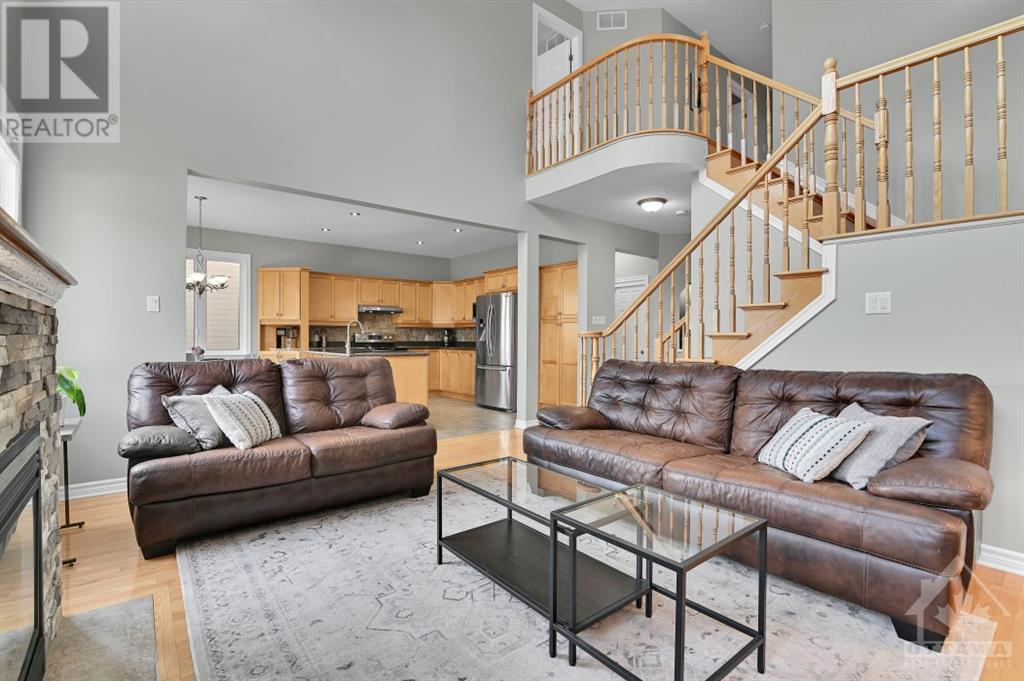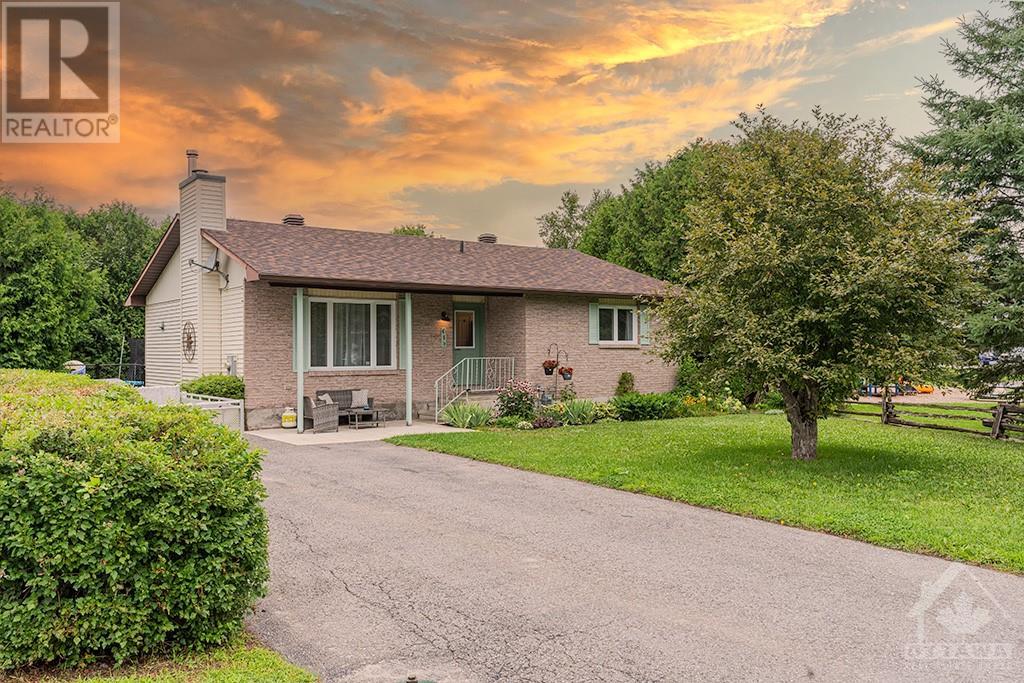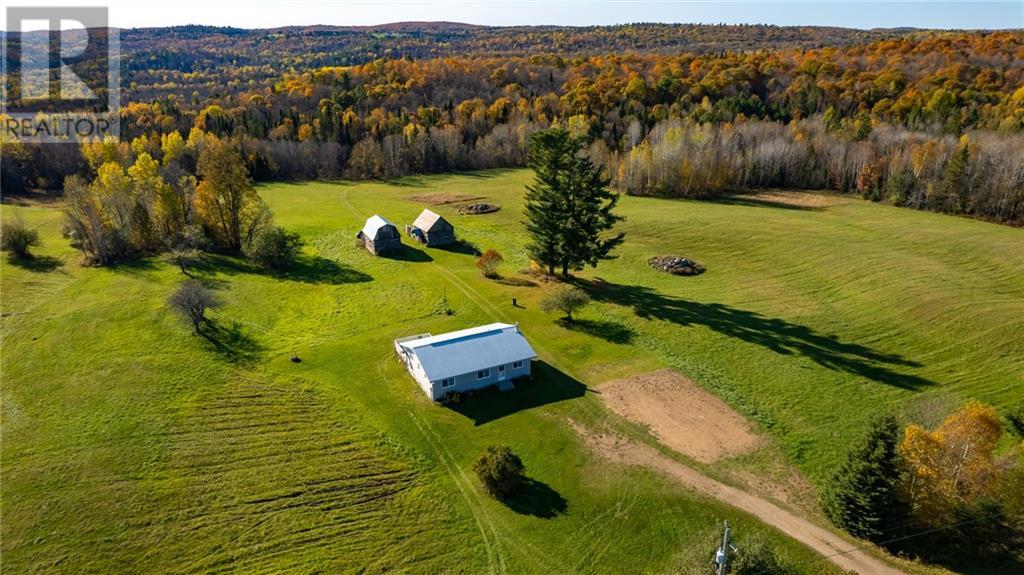123 TRAIL SIDE CIRCLE
Ottawa, Ontario K4A5B3
$889,000
ID# 1416260
| Bathroom Total | 3 |
| Bedrooms Total | 4 |
| Half Bathrooms Total | 1 |
| Year Built | 2006 |
| Cooling Type | Central air conditioning |
| Flooring Type | Hardwood, Tile |
| Heating Type | Forced air |
| Heating Fuel | Natural gas |
| Stories Total | 2 |
| Primary Bedroom | Second level | 15'6" x 13'2" |
| 5pc Ensuite bath | Second level | Measurements not available |
| 4pc Bathroom | Second level | Measurements not available |
| Bedroom | Second level | 12'6" x 10'0" |
| Bedroom | Second level | 12'0" x 10'0" |
| Bedroom | Second level | 12'0" x 10'0" |
| Other | Second level | Measurements not available |
| Recreation room | Basement | 29'0" x 11'5" |
| Storage | Basement | 20'0" x 12'0" |
| Utility room | Basement | Measurements not available |
| Living room/Dining room | Main level | 20'6" x 14'0" |
| Kitchen | Main level | 13'0" x 10'0" |
| Eating area | Main level | 13'0" x 9'0" |
| Family room/Fireplace | Main level | 17'2" x 12'6" |
| Laundry room | Main level | Measurements not available |
| 2pc Bathroom | Main level | Measurements not available |
YOU MIGHT ALSO LIKE THESE LISTINGS
Previous
Next















































