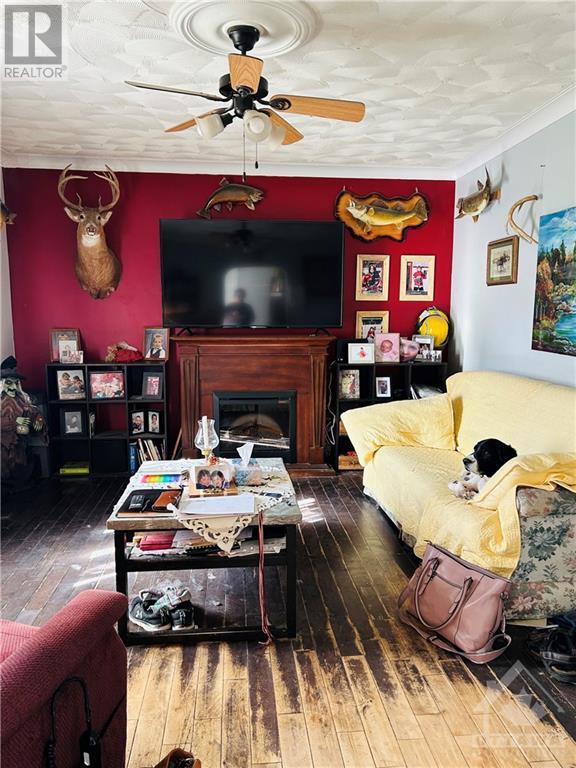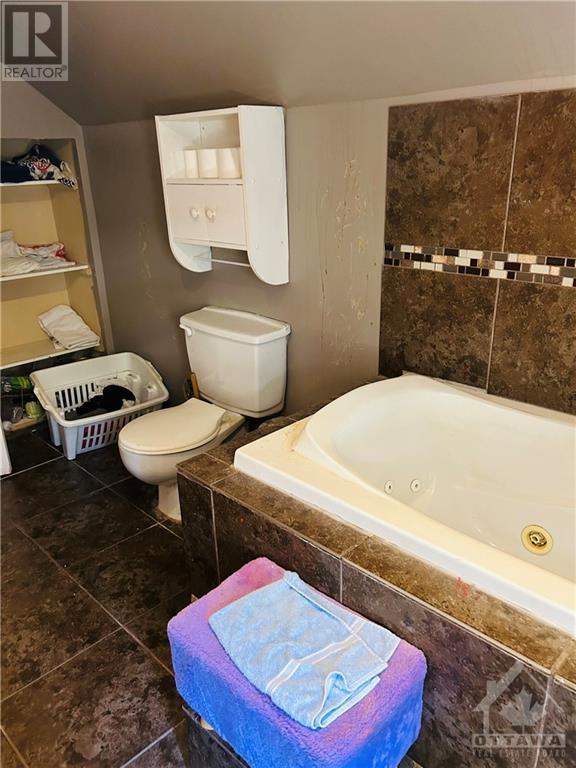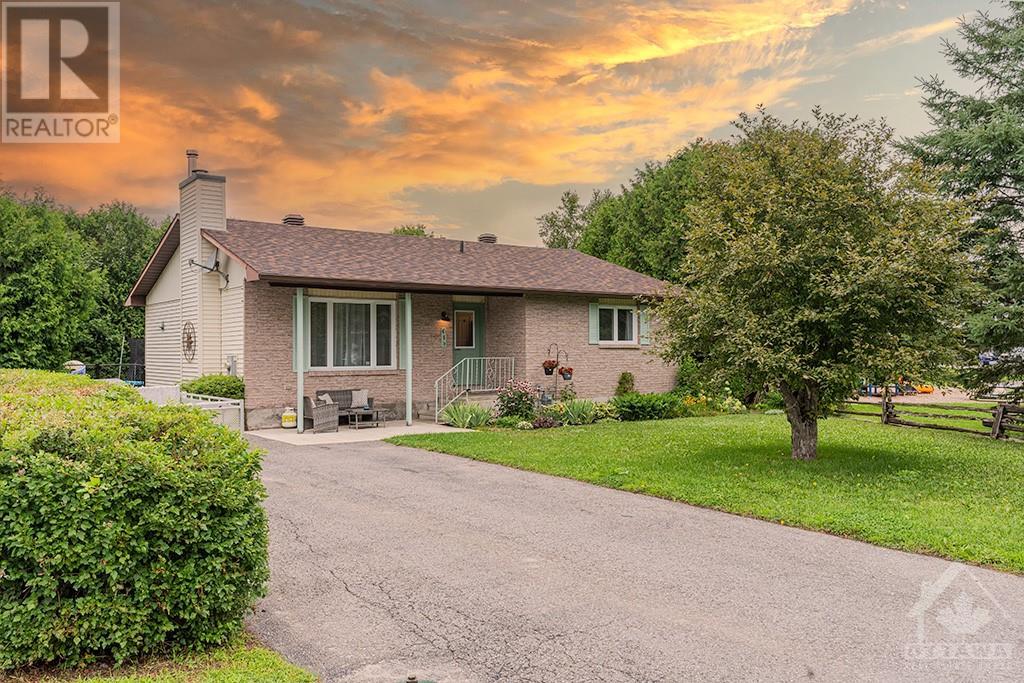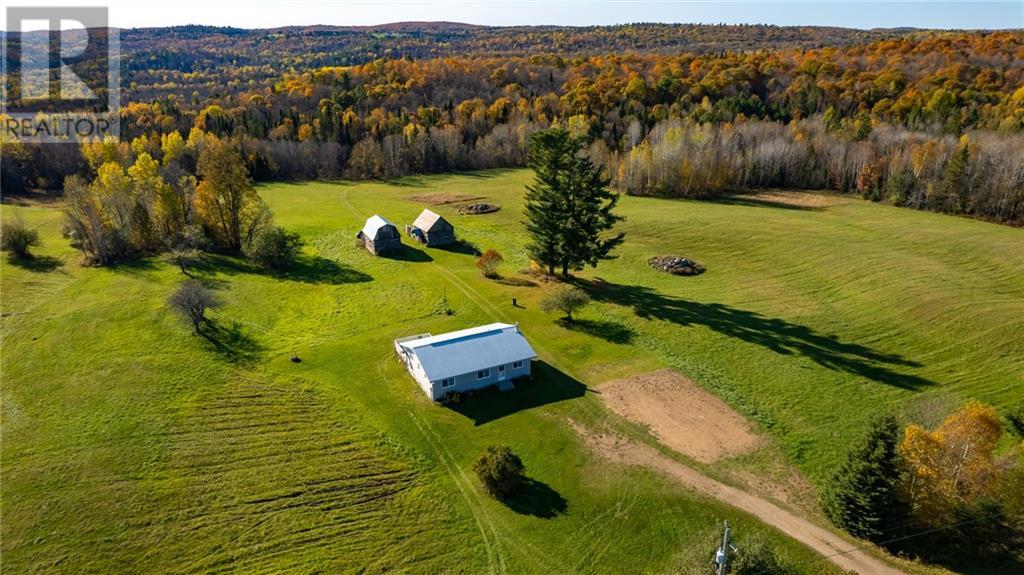451 MILLER STREET
Pembroke, Ontario K8A5Z3
$309,900
ID# 1416236
| Bathroom Total | 3 |
| Bedrooms Total | 4 |
| Half Bathrooms Total | 1 |
| Year Built | 1951 |
| Cooling Type | None |
| Flooring Type | Hardwood, Laminate, Tile |
| Heating Type | Hot water radiator heat |
| Heating Fuel | Natural gas |
| Bedroom | Second level | 17'1" x 17'1" |
| Bedroom | Second level | 19'10" x 8'3" |
| 3pc Bathroom | Second level | 11'10" x 8'3" |
| Workshop | Basement | 28'11" x 10'9" |
| Storage | Basement | 18'5" x 22'0" |
| Living room | Main level | 15'11" x 12'6" |
| Kitchen | Main level | 14'3" x 12'9" |
| Dining room | Main level | 15'11" x 12'6" |
| Laundry room | Main level | 5'9" x 9'10" |
| Primary Bedroom | Main level | 19'8" x 10'7" |
| 3pc Ensuite bath | Main level | 10'7" x 9'5" |
| Bedroom | Main level | 13'10" x 11'11" |
| Enclosed porch | Main level | 14'5" x 5'9" |
YOU MIGHT ALSO LIKE THESE LISTINGS
Previous
Next

















































