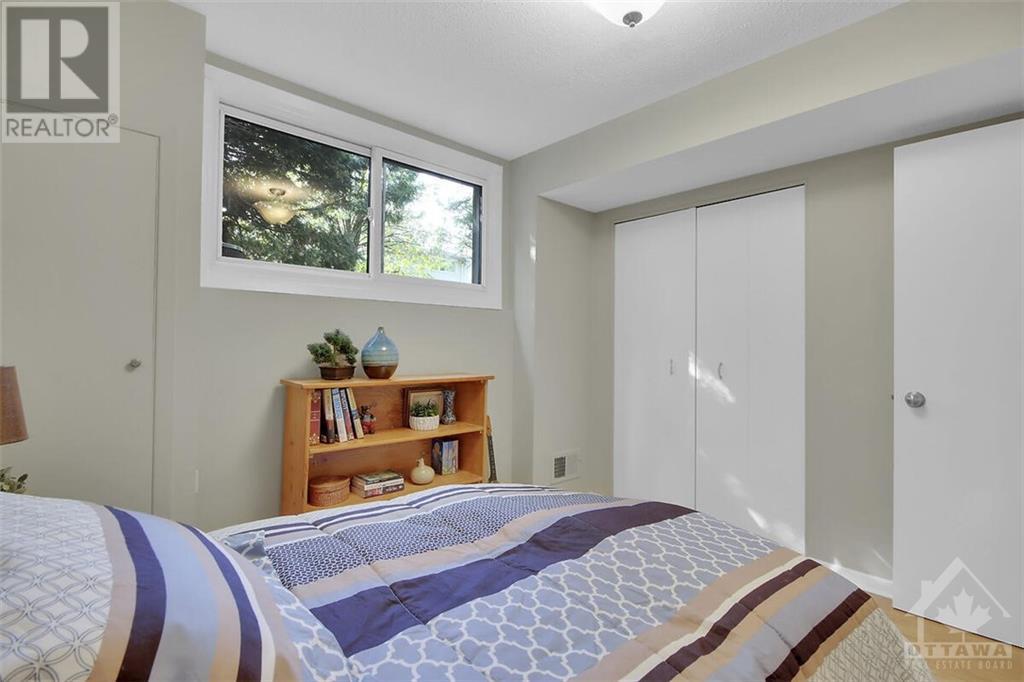24 WOODMOUNT CRESCENT
Ottawa, Ontario K2E5R1
| Bathroom Total | 2 |
| Bedrooms Total | 4 |
| Half Bathrooms Total | 0 |
| Year Built | 1966 |
| Cooling Type | Central air conditioning |
| Flooring Type | Hardwood, Laminate, Ceramic |
| Heating Type | Forced air |
| Heating Fuel | Natural gas |
| Stories Total | 1 |
| Bedroom | Lower level | 13'6" x 10'9" |
| Bedroom | Lower level | 9'9" x 8'8" |
| 3pc Bathroom | Lower level | 6'7" x 4'11" |
| Family room | Lower level | 15'1" x 10'8" |
| Laundry room | Lower level | 9'11" x 7'3" |
| Utility room | Lower level | 6'7" x 5'0" |
| Other | Lower level | 20'1" x 10'1" |
| Foyer | Main level | 6'6" x 4'1" |
| Living room/Fireplace | Main level | 24'6" x 11'1" |
| Dining room | Main level | 9'10" x 9'7" |
| Kitchen | Main level | 11'2" x 9'7" |
| Primary Bedroom | Main level | 15'1" x 10'5" |
| Bedroom | Main level | 10'5" x 9'6" |
| 4pc Bathroom | Main level | 7'0" x 6'10" |
| Other | Main level | 10'10" x 4'1" |
YOU MIGHT ALSO LIKE THESE LISTINGS
Previous
Next



















































