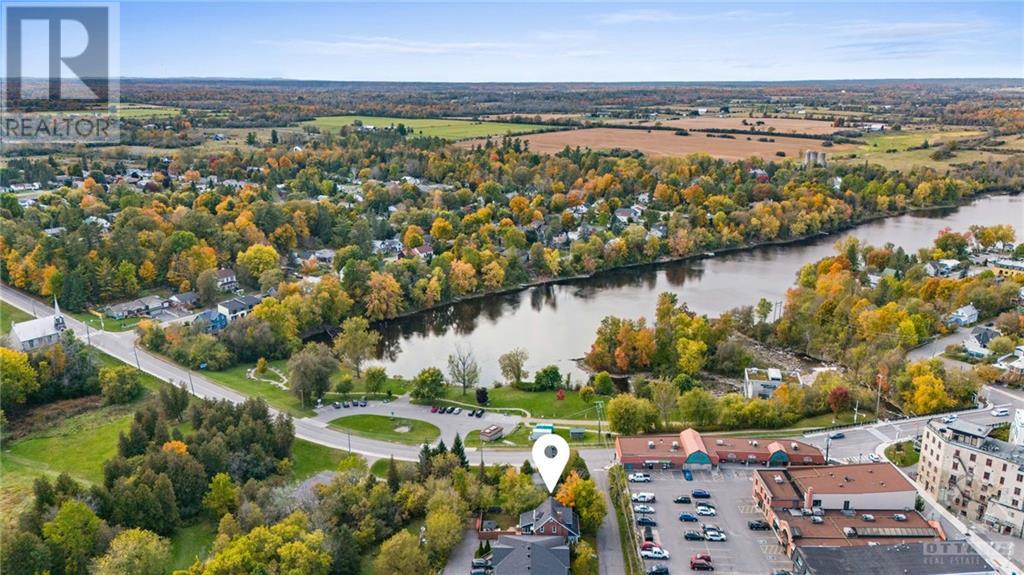16 FARM STREET
Almonte, Ontario K0A1A0
| Bathroom Total | 2 |
| Bedrooms Total | 3 |
| Half Bathrooms Total | 1 |
| Year Built | 1930 |
| Cooling Type | Central air conditioning |
| Flooring Type | Hardwood |
| Heating Type | Forced air |
| Heating Fuel | Natural gas |
| Stories Total | 2 |
| 3pc Bathroom | Second level | 8'2" x 7'9" |
| Primary Bedroom | Second level | 14'2" x 11'4" |
| Bedroom | Second level | 13'2" x 12'4" |
| Bedroom | Second level | 9'6" x 9'1" |
| Solarium | Main level | 12'3" x 9'9" |
| Living room/Fireplace | Main level | 18'3" x 15'1" |
| Dining room | Main level | 12'3" x 11'0" |
| Kitchen | Main level | 12'3" x 11'0" |
| 2pc Bathroom | Main level | Measurements not available |
| Laundry room | Main level | Measurements not available |
YOU MIGHT ALSO LIKE THESE LISTINGS
Previous
Next























































