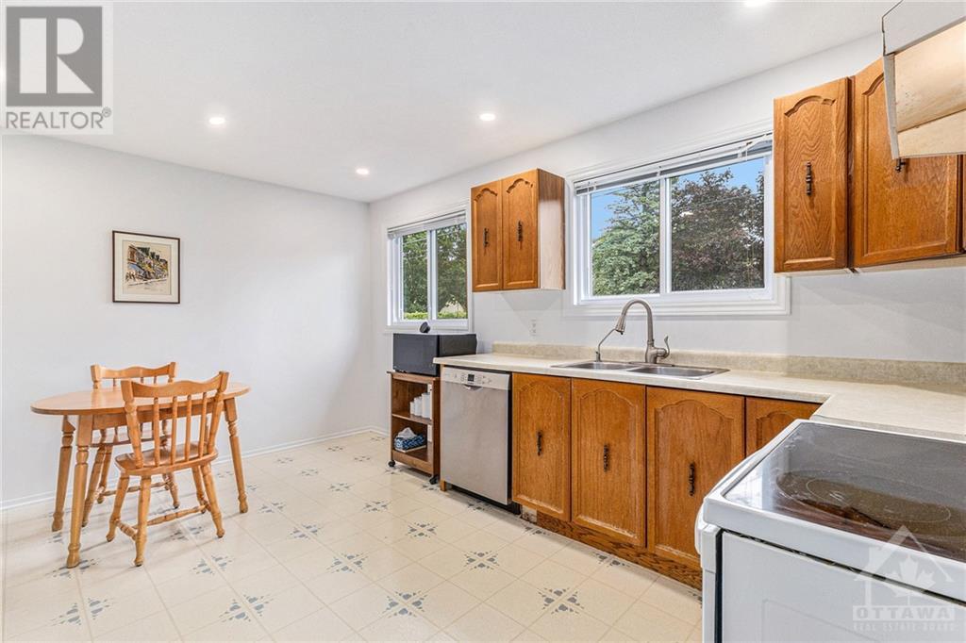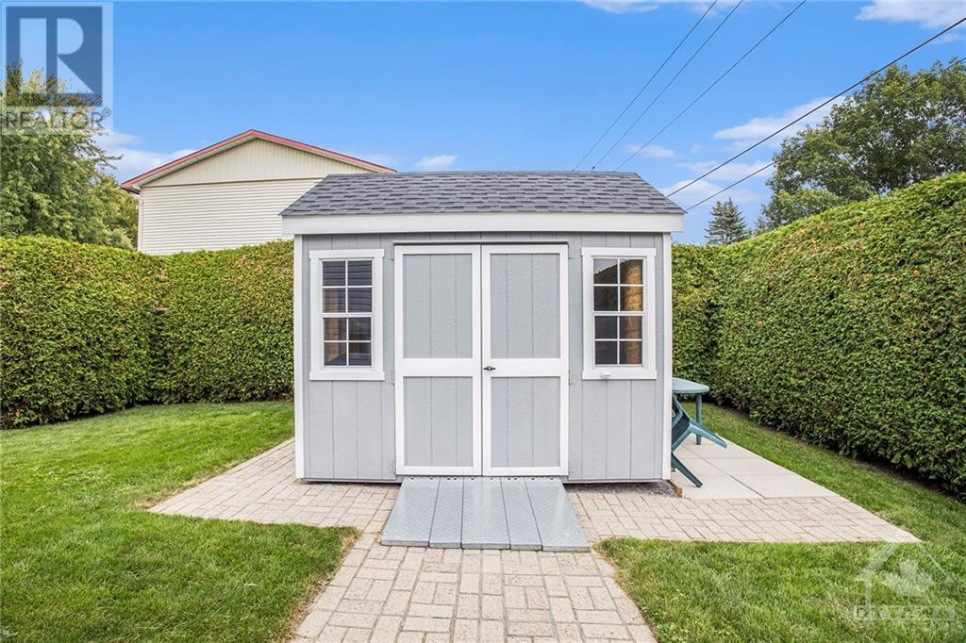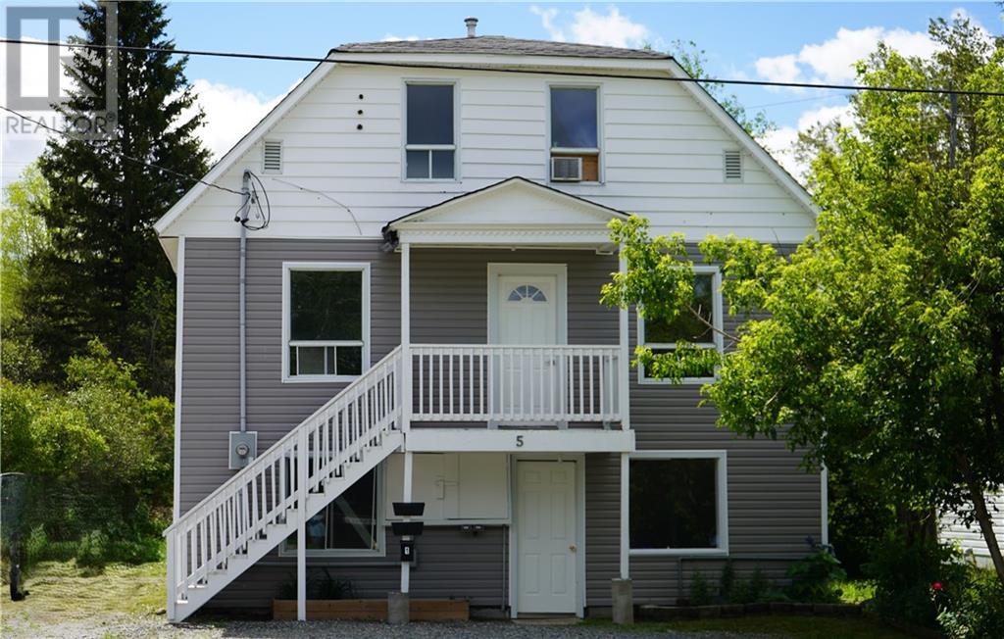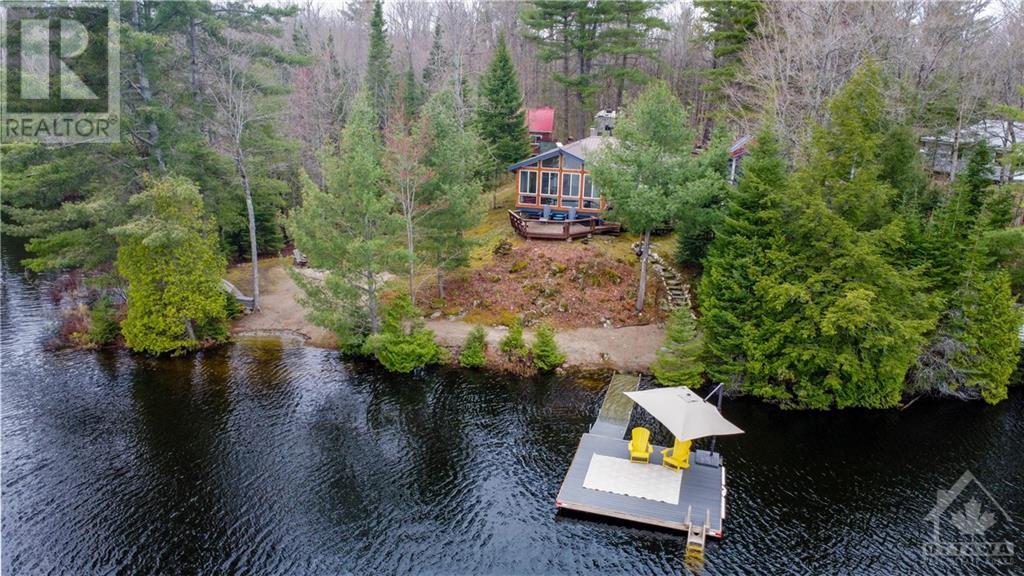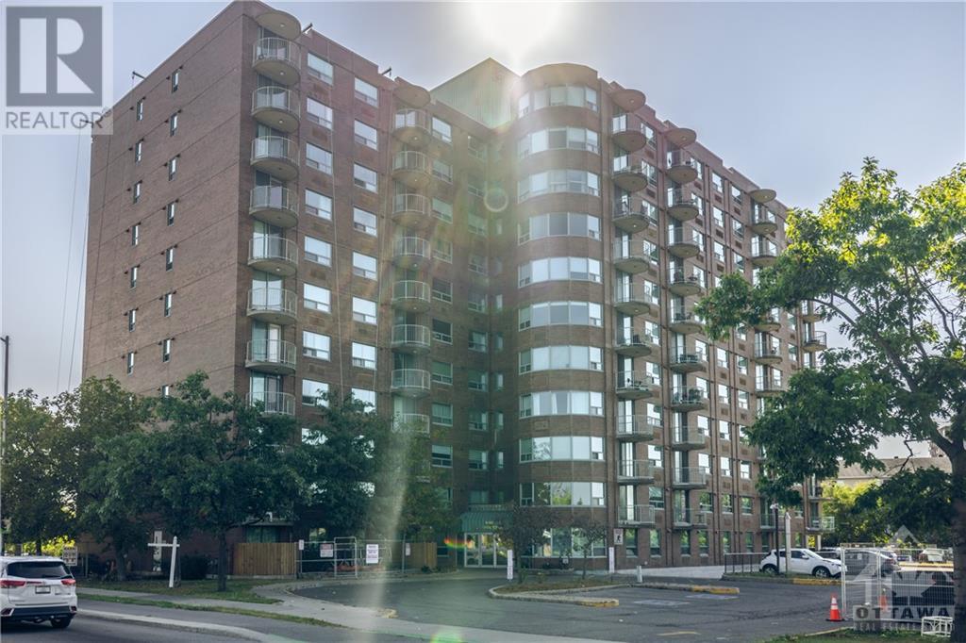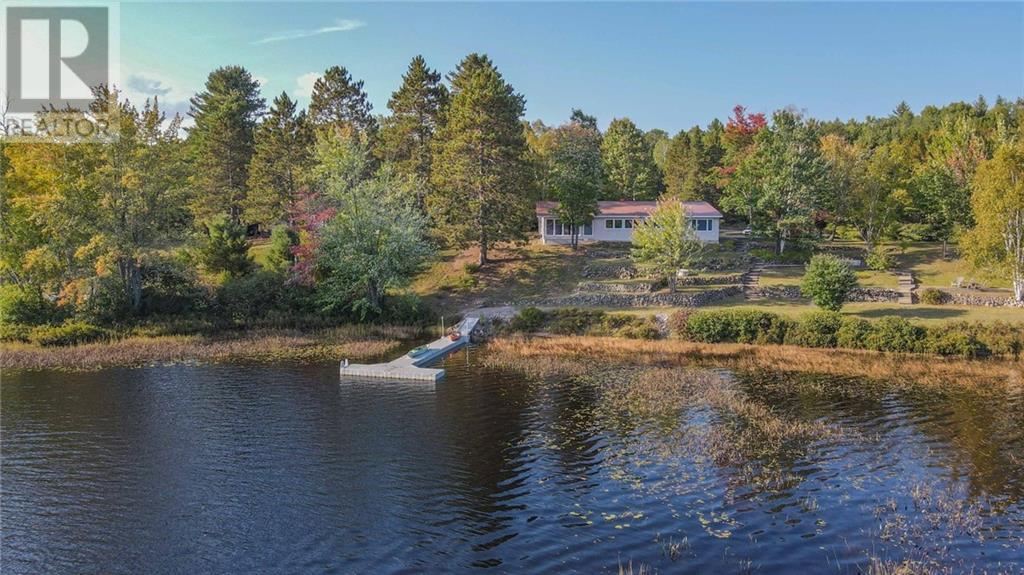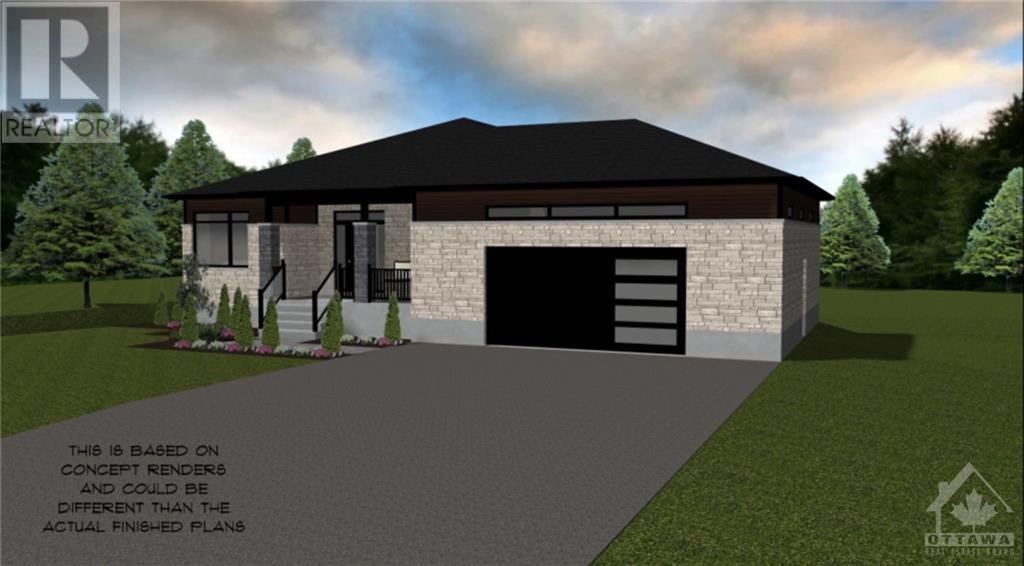203 DUNLOP CRESCENT
Russell, Ontario K4R1B5
$629,000
ID# 1415689
| Bathroom Total | 2 |
| Bedrooms Total | 3 |
| Half Bathrooms Total | 1 |
| Year Built | 1983 |
| Cooling Type | Central air conditioning |
| Flooring Type | Hardwood, Laminate, Tile |
| Heating Type | Forced air |
| Heating Fuel | Natural gas |
| Other | Basement | 10'8" x 14'5" |
| Family room | Basement | 24'4" x 14'6" |
| 2pc Bathroom | Basement | 4'11" x 6'4" |
| Utility room | Basement | 24'4" x 22'3" |
| Foyer | Main level | 6'9" x 14'5" |
| Living room | Main level | 13'4" x 18'4" |
| Dining room | Main level | 11'8" x 9'10" |
| Kitchen | Main level | 11'4" x 8'0" |
| Eating area | Main level | 14'10" x 6'11" |
| Bedroom | Main level | 9'10" x 8'5" |
| 1pc Bathroom | Main level | 6'5" x 5'1" |
| 1pc Bathroom | Main level | 4'9" x 7'1" |
| Primary Bedroom | Main level | 14'10" x 11'8" |
| Bedroom | Main level | 9'10" x 13'11" |
YOU MIGHT ALSO LIKE THESE LISTINGS
Previous
Next









