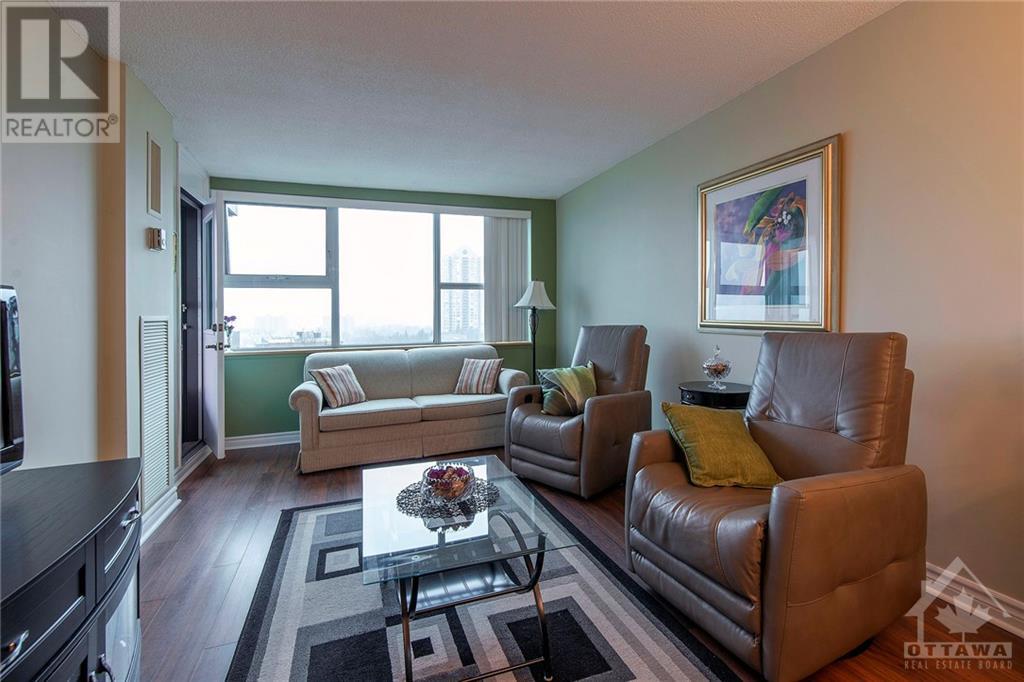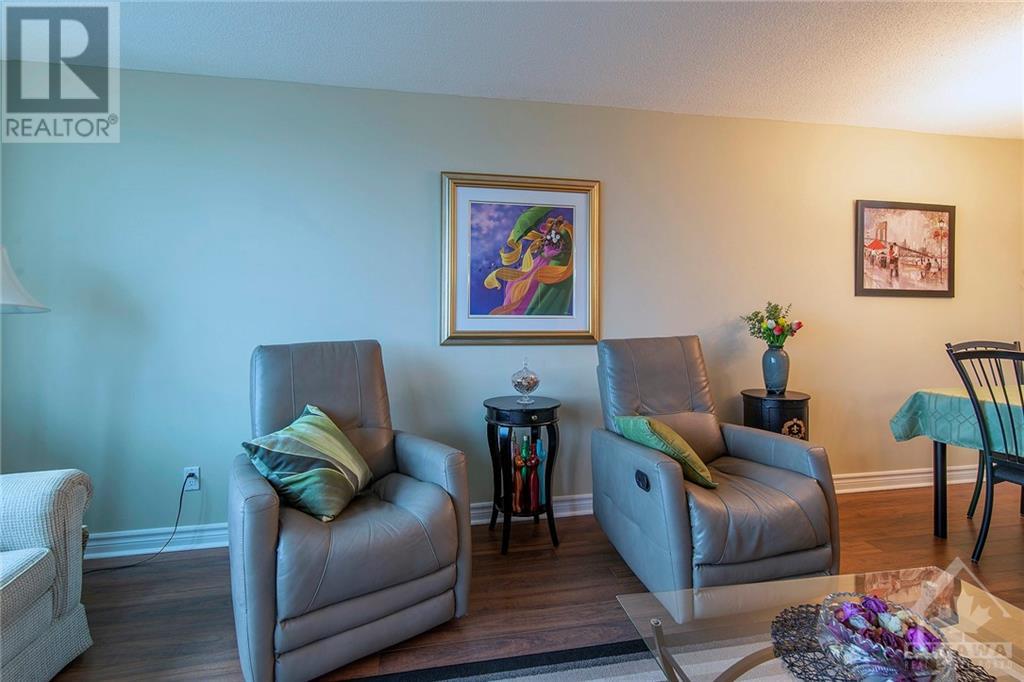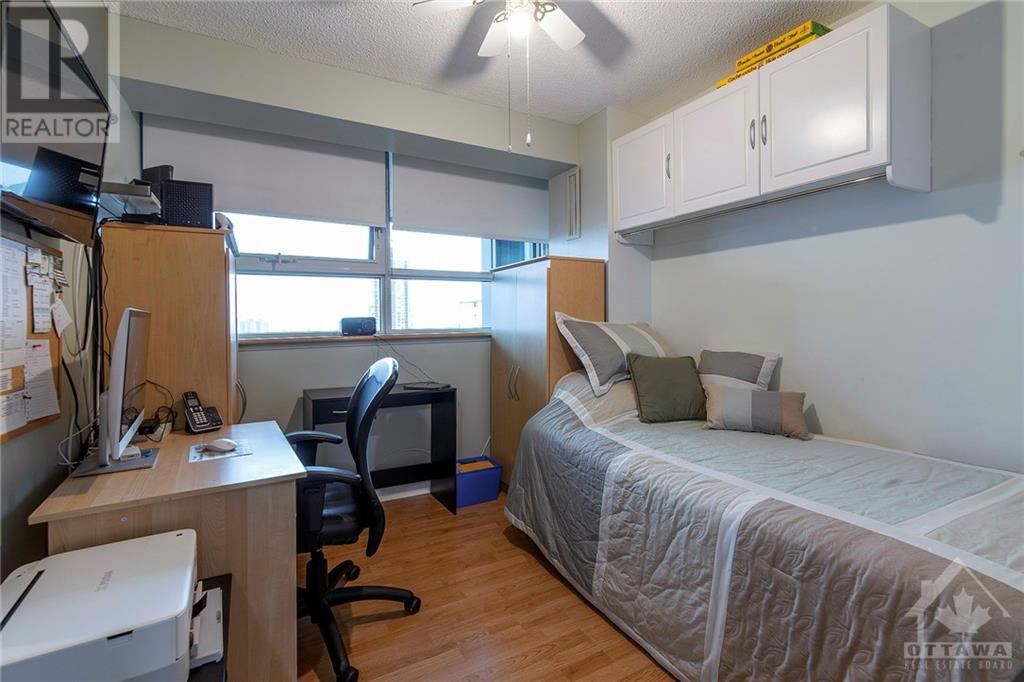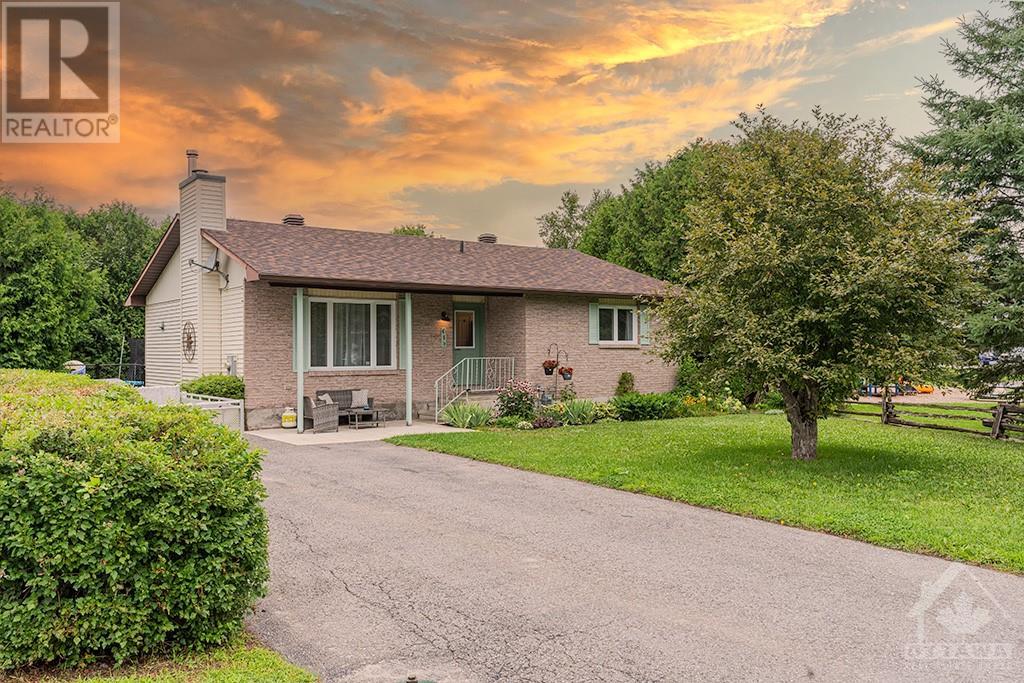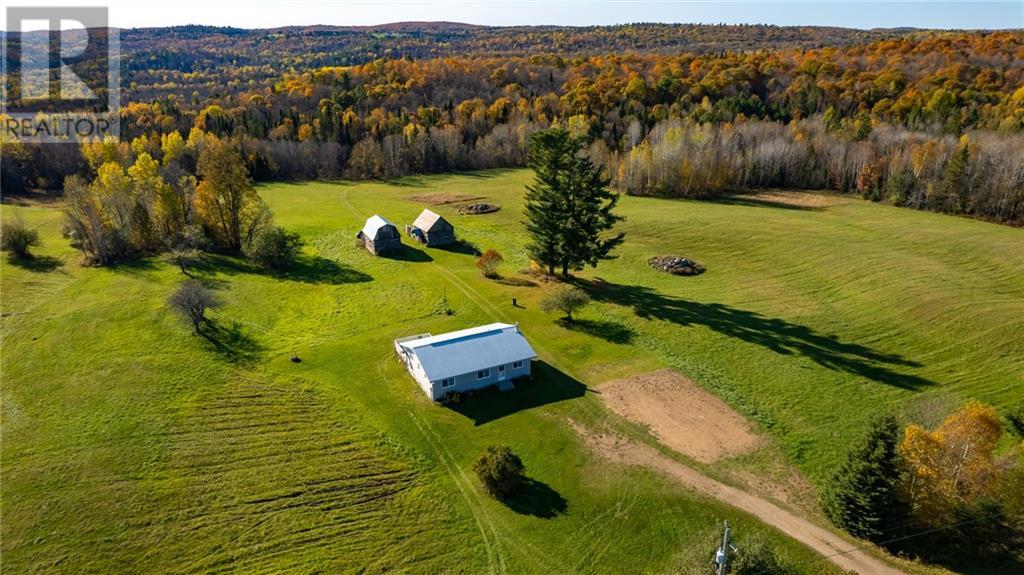555 BRITTANY DRIVE UNIT#814
Ottawa, Ontario K1K4C5
$349,900
ID# 1416415
| Bathroom Total | 2 |
| Bedrooms Total | 2 |
| Half Bathrooms Total | 1 |
| Year Built | 1976 |
| Cooling Type | Central air conditioning |
| Flooring Type | Laminate, Tile |
| Heating Type | Baseboard heaters |
| Heating Fuel | Electric |
| Stories Total | 1 |
| Living room | Main level | 18'0" x 11'0" |
| Dining room | Main level | 12'6" x 11'6" |
| Kitchen | Main level | 10'8" x 7'4" |
| Full bathroom | Main level | Measurements not available |
| Primary Bedroom | Main level | 14'1" x 11'0" |
| Partial bathroom | Main level | Measurements not available |
| Bedroom | Main level | 11'4" x 8'7" |
YOU MIGHT ALSO LIKE THESE LISTINGS
Previous
Next


