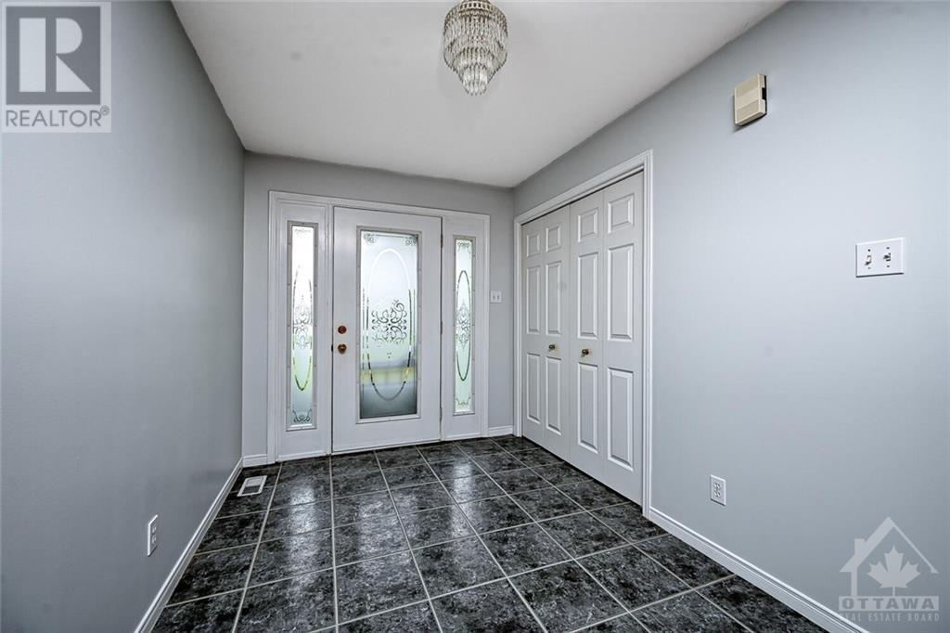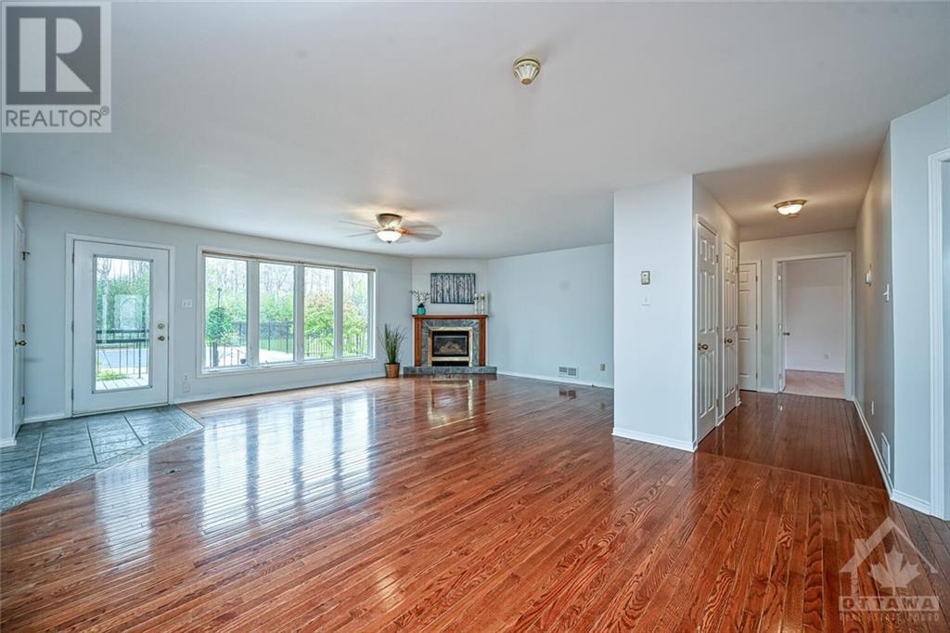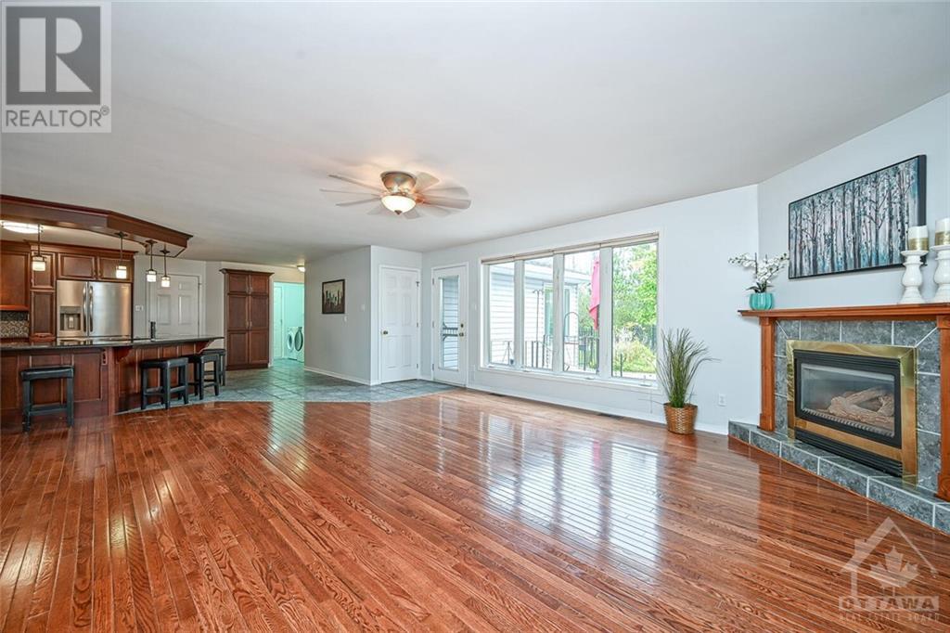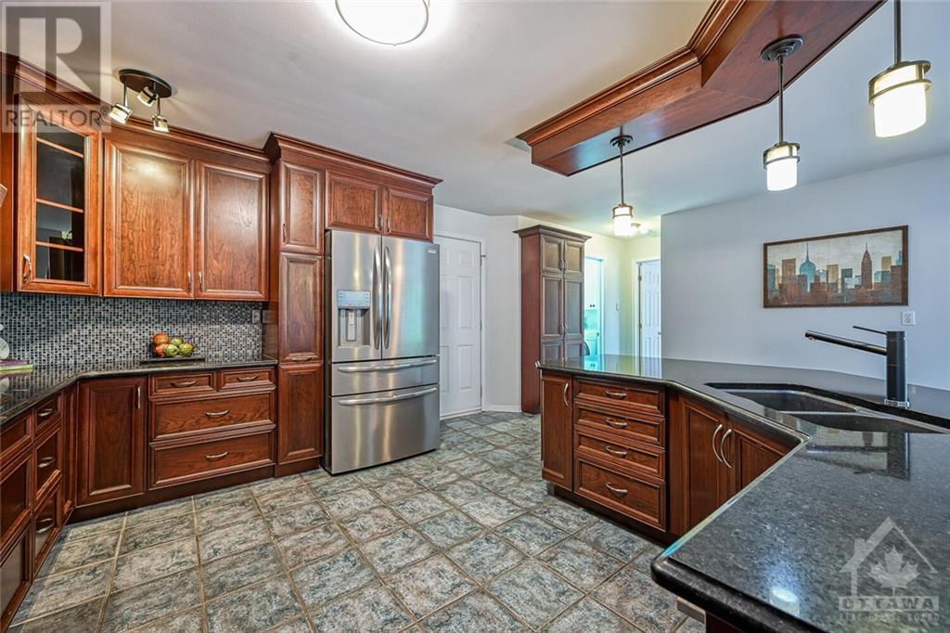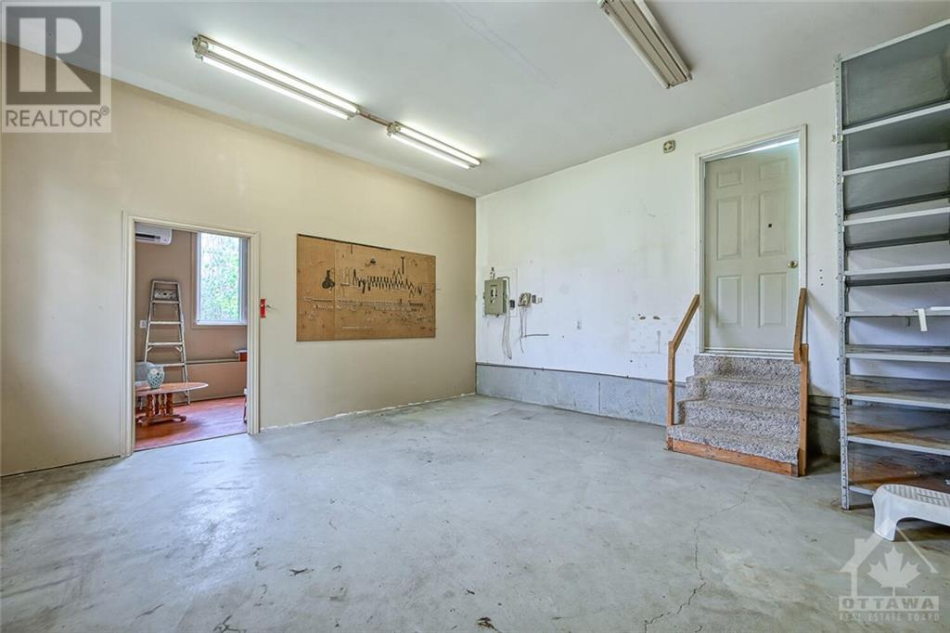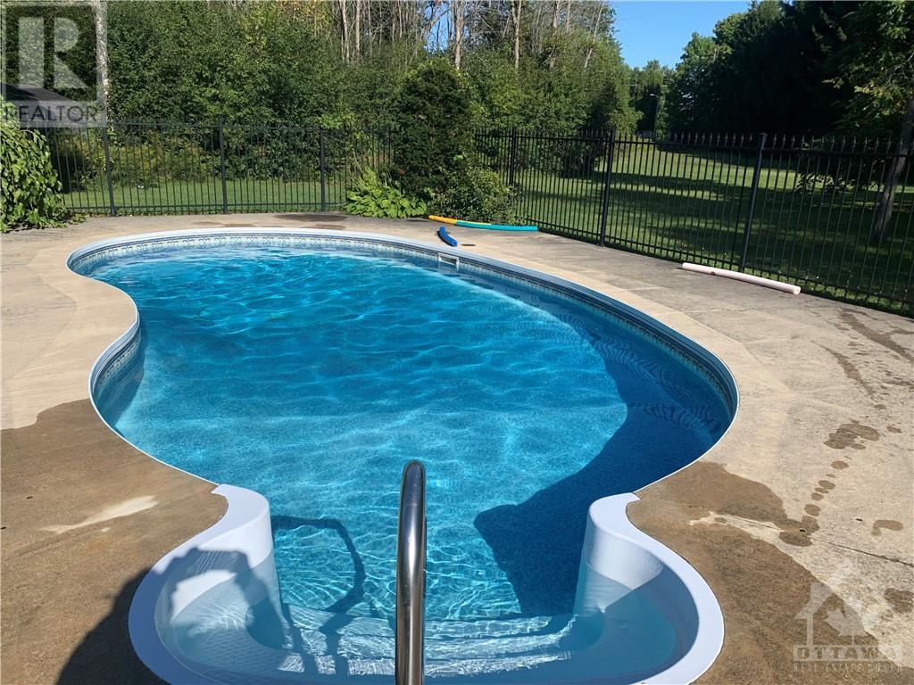27 SOUTH POINT DRIVE
Smiths Falls, Ontario K7A4S5
| Bathroom Total | 3 |
| Bedrooms Total | 3 |
| Half Bathrooms Total | 1 |
| Year Built | 1994 |
| Cooling Type | Central air conditioning |
| Flooring Type | Wall-to-wall carpet, Hardwood, Ceramic |
| Heating Type | Forced air |
| Heating Fuel | Natural gas |
| Stories Total | 1 |
| Kitchen | Main level | 13'9" x 18'8" |
| Dining room | Main level | 13'4" x 11'10" |
| Living room | Main level | 15'5" x 11'10" |
| Family room/Fireplace | Main level | 21'4" x 19'2" |
| Laundry room | Main level | 5'7" x 8'6" |
| Primary Bedroom | Main level | 17'7" x 12'10" |
| 3pc Ensuite bath | Main level | 5'11" x 8'4" |
| Bedroom | Main level | 11'6" x 15'6" |
| Bedroom | Main level | 10'7" x 13'5" |
| 4pc Bathroom | Main level | 12'1" x 5'4" |
| Foyer | Main level | 9'11" x 7'5" |
| Workshop | Main level | 11'0" x 16'8" |
| Workshop | Main level | 8'7" x 17'1" |
YOU MIGHT ALSO LIKE THESE LISTINGS
Previous
Next



