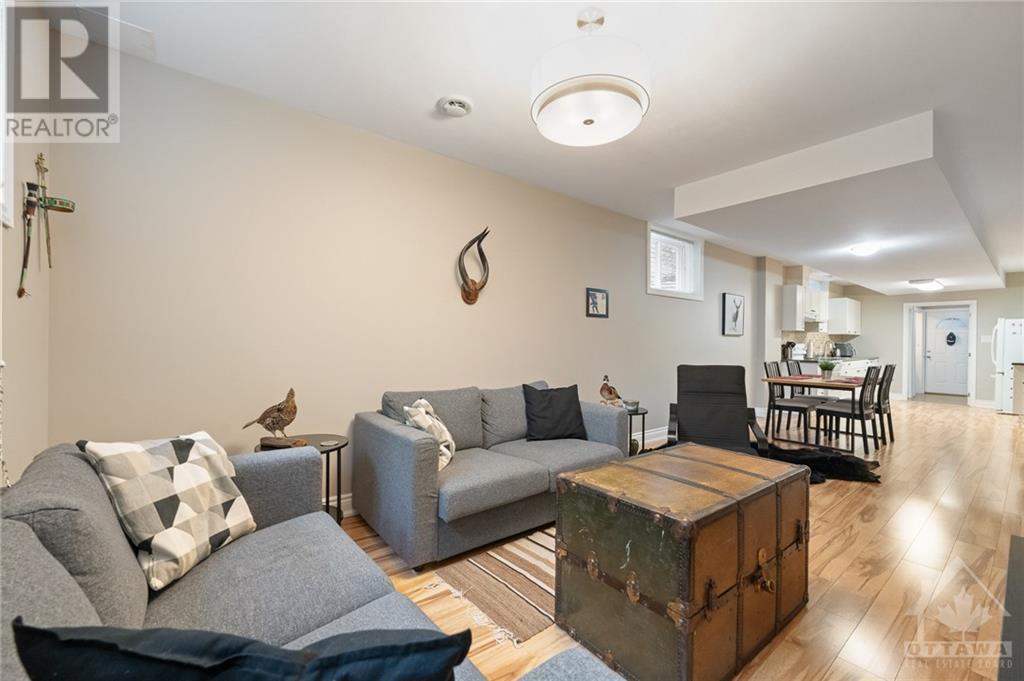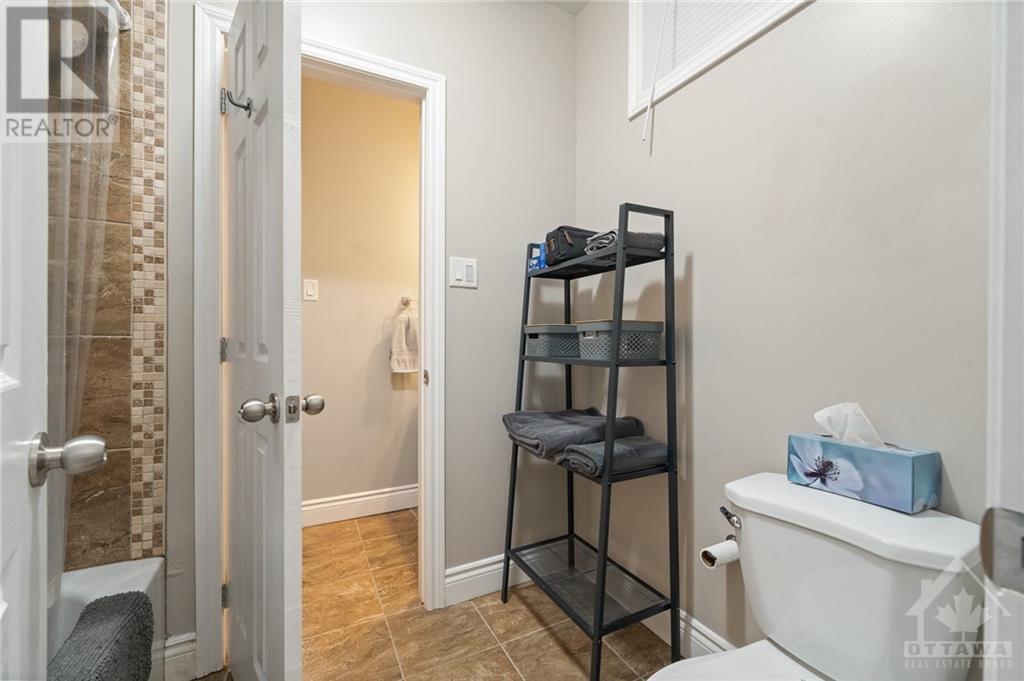1620 BELCOURT BOULEVARD UNIT#2
Orleans, Ontario K1C1M4
| Bathroom Total | 2 |
| Bedrooms Total | 2 |
| Half Bathrooms Total | 1 |
| Year Built | 2006 |
| Cooling Type | Central air conditioning |
| Flooring Type | Wall-to-wall carpet, Laminate, Ceramic |
| Heating Type | Forced air |
| Heating Fuel | Natural gas |
| Stories Total | 1 |
| Living room/Dining room | Lower level | 10'10" x 25'0" |
| Kitchen | Lower level | 10'10" x 14'5" |
| Primary Bedroom | Lower level | 8'10" x 14'6" |
| Bedroom | Lower level | 8'10" x 12'6" |
| Full bathroom | Lower level | Measurements not available |
| Partial bathroom | Lower level | Measurements not available |
| Laundry room | Lower level | Measurements not available |
YOU MIGHT ALSO LIKE THESE LISTINGS
Previous
Next























































