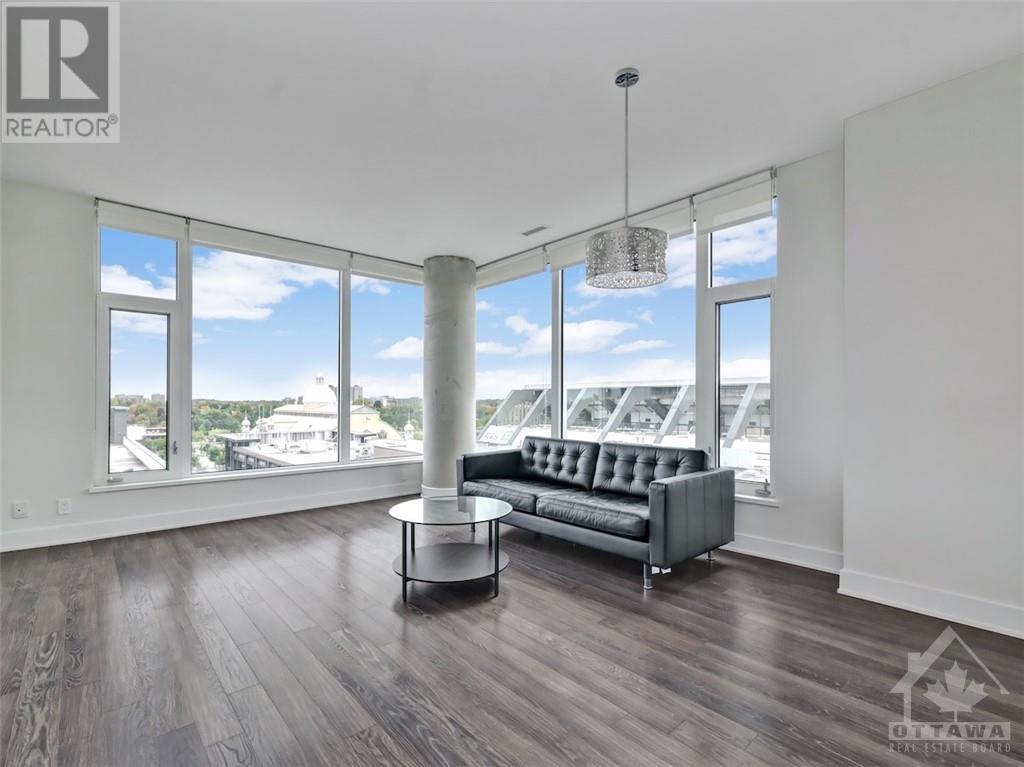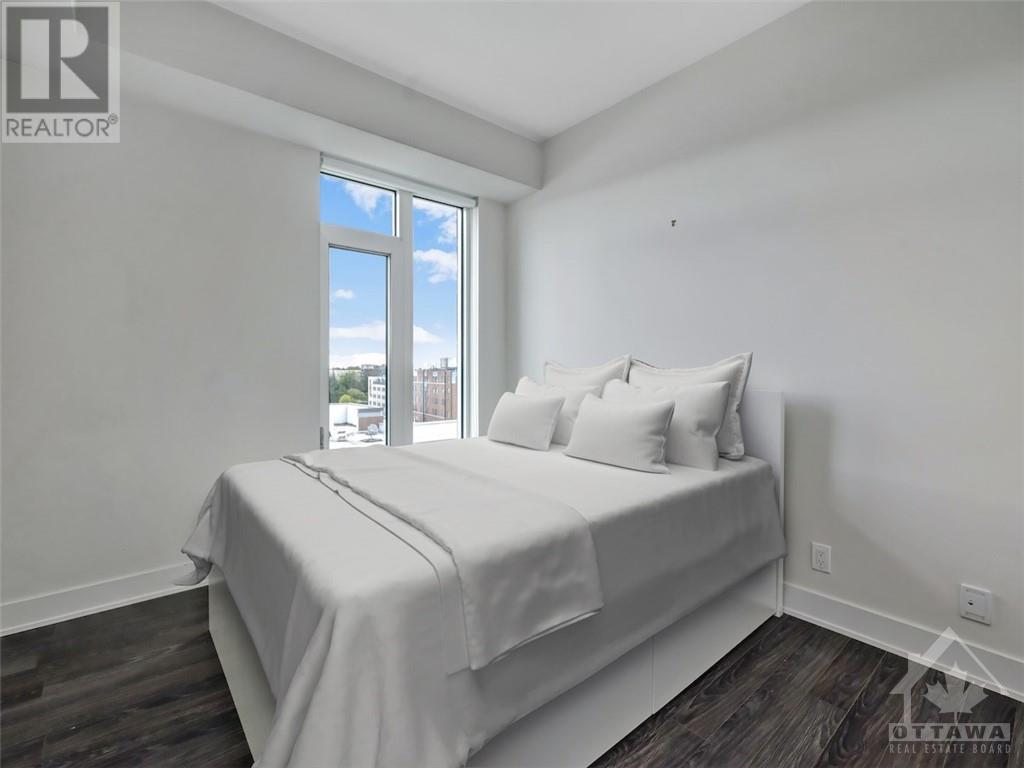118 HOLMWOOD AVENUE UNIT#603
Ottawa, Ontario K1S5J5
| Bathroom Total | 2 |
| Bedrooms Total | 2 |
| Half Bathrooms Total | 0 |
| Year Built | 2014 |
| Cooling Type | Central air conditioning |
| Flooring Type | Hardwood, Tile |
| Heating Type | Forced air |
| Heating Fuel | Natural gas |
| Stories Total | 1 |
| Living room/Dining room | Main level | 14'3" x 14'4" |
| Kitchen | Main level | 11'3" x 13'5" |
| Primary Bedroom | Main level | 14'6" x 10'9" |
| 3pc Ensuite bath | Main level | 5'4" x 10'9" |
| Other | Main level | Measurements not available |
| Bedroom | Main level | 9'1" x 9'5" |
| 4pc Bathroom | Main level | 4'11" x 7'7" |
| Den | Main level | 5'9" x 6'5" |
| Laundry room | Main level | Measurements not available |
YOU MIGHT ALSO LIKE THESE LISTINGS
Previous
Next

















































