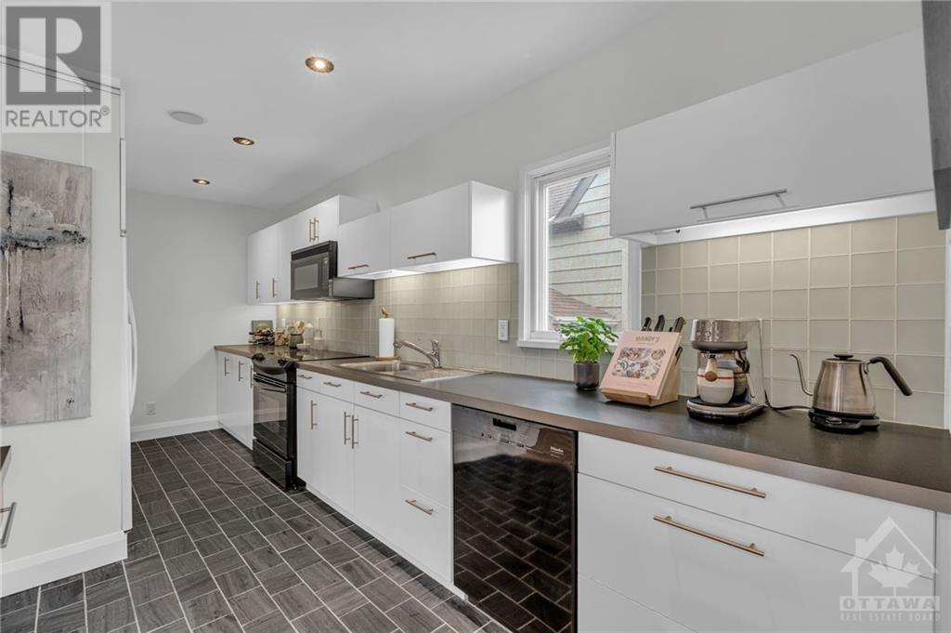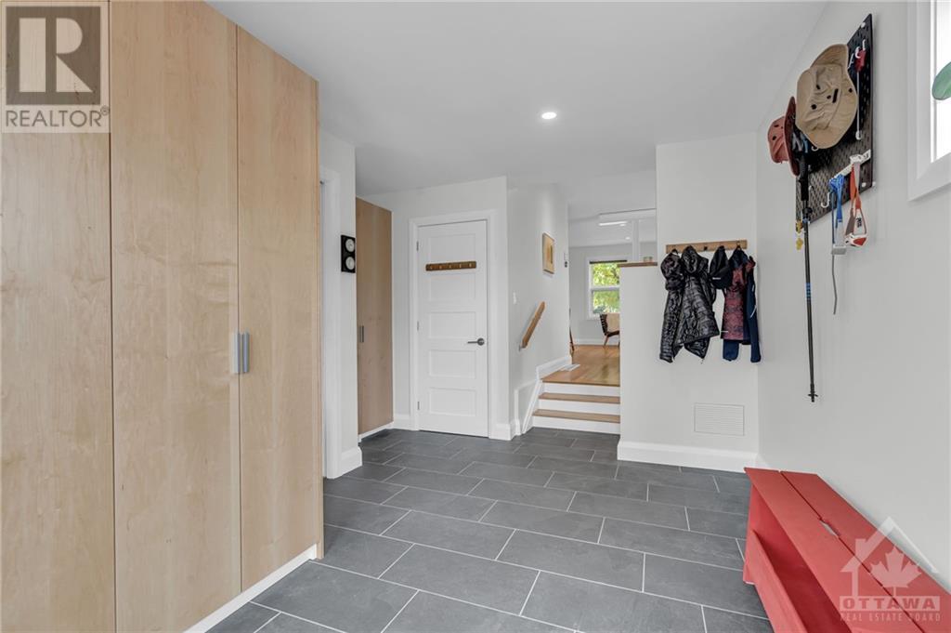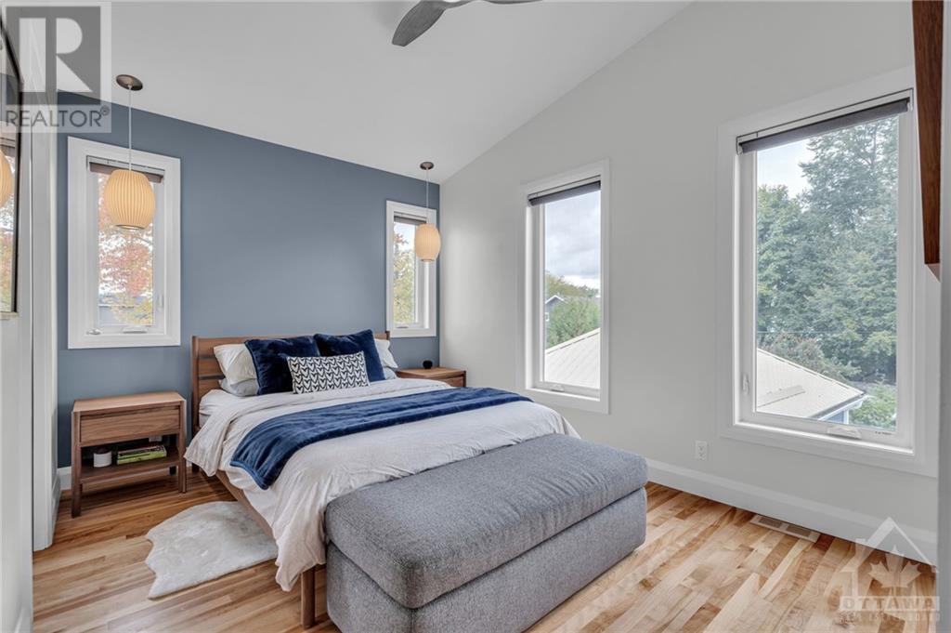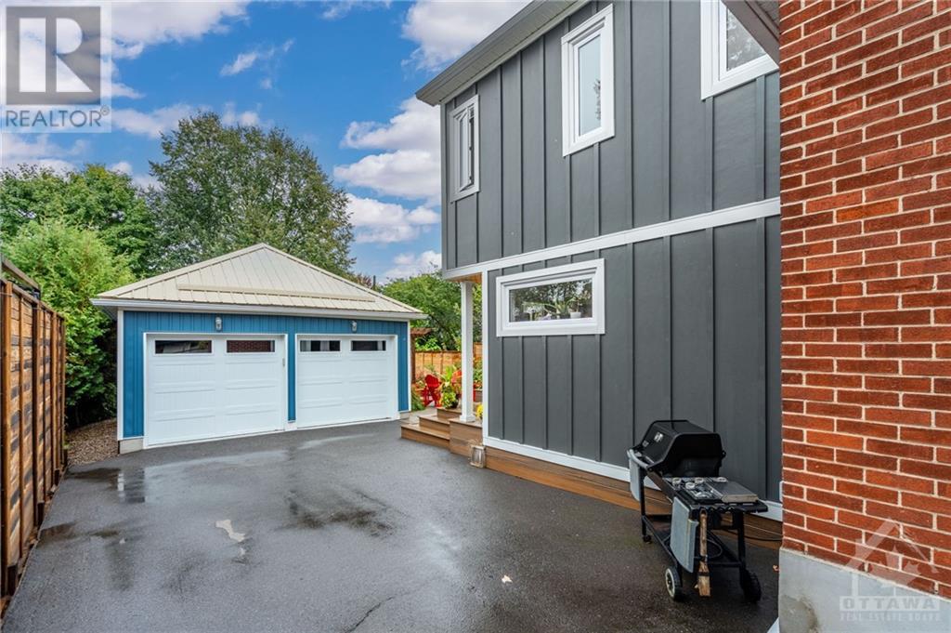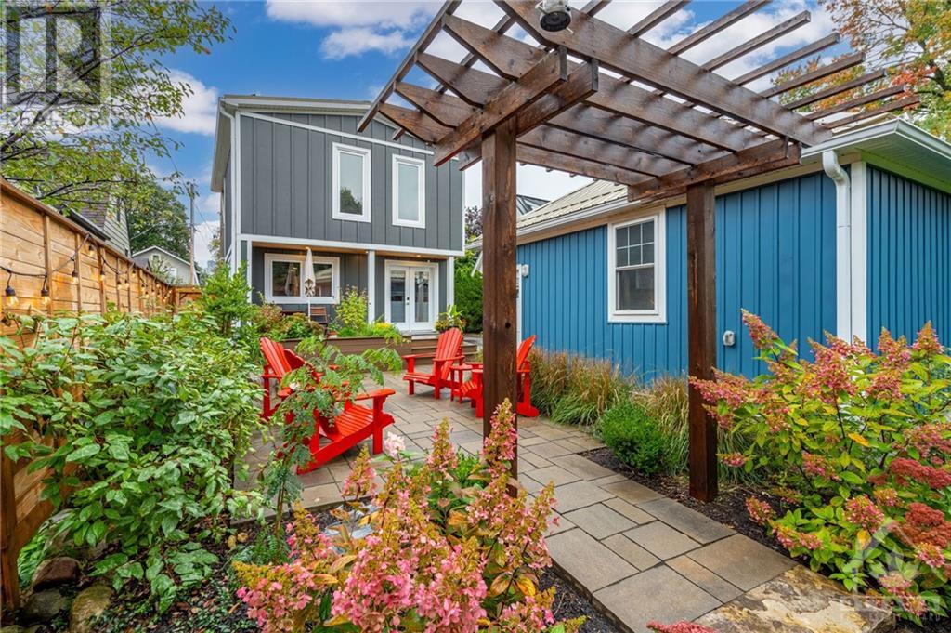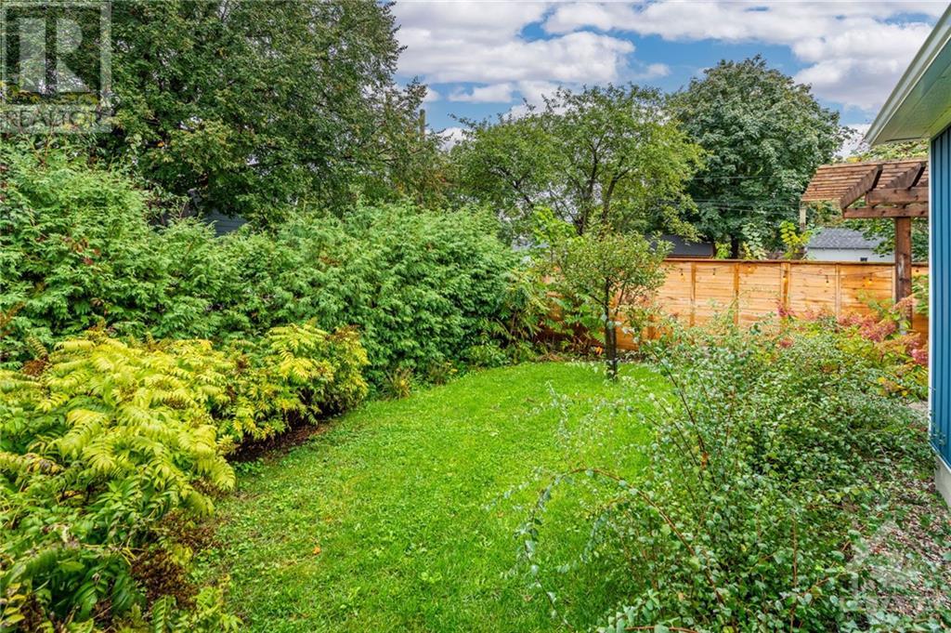21 ROSS AVENUE
Ottawa, Ontario K1Y0N4
| Bathroom Total | 3 |
| Bedrooms Total | 3 |
| Half Bathrooms Total | 1 |
| Year Built | 1941 |
| Cooling Type | Central air conditioning |
| Flooring Type | Hardwood, Tile |
| Heating Type | Forced air |
| Heating Fuel | Natural gas |
| Stories Total | 2 |
| Primary Bedroom | Second level | 12'11" x 12'0" |
| Bedroom | Second level | 11'5" x 11'6" |
| Full bathroom | Second level | 8'4" x 12'1" |
| 3pc Ensuite bath | Second level | 9'5" x 6'6" |
| Kitchen | Main level | 8'11" x 18'7" |
| Dining room | Main level | 8'4" x 10'5" |
| Living room | Main level | 14'11" x 11'11" |
| Mud room | Main level | 11'6" x 24'11" |
| Partial bathroom | Main level | 6'7" x 3'1" |
| Bedroom | Main level | 8'6" x 9'2" |
| Foyer | Main level | 9'0" x 5'6" |
YOU MIGHT ALSO LIKE THESE LISTINGS
Previous
Next





