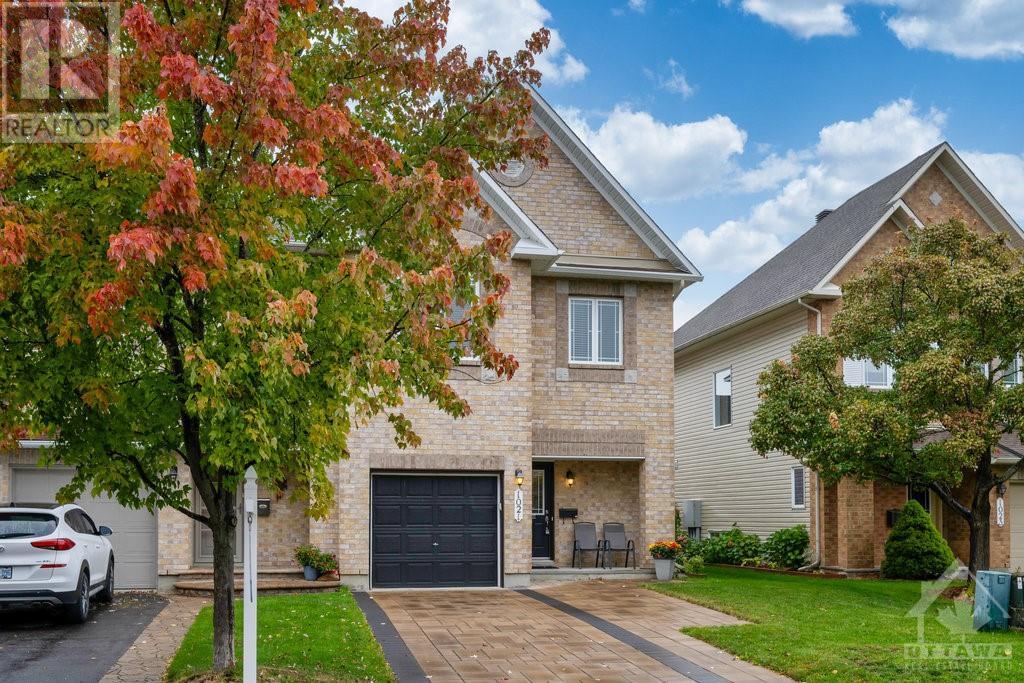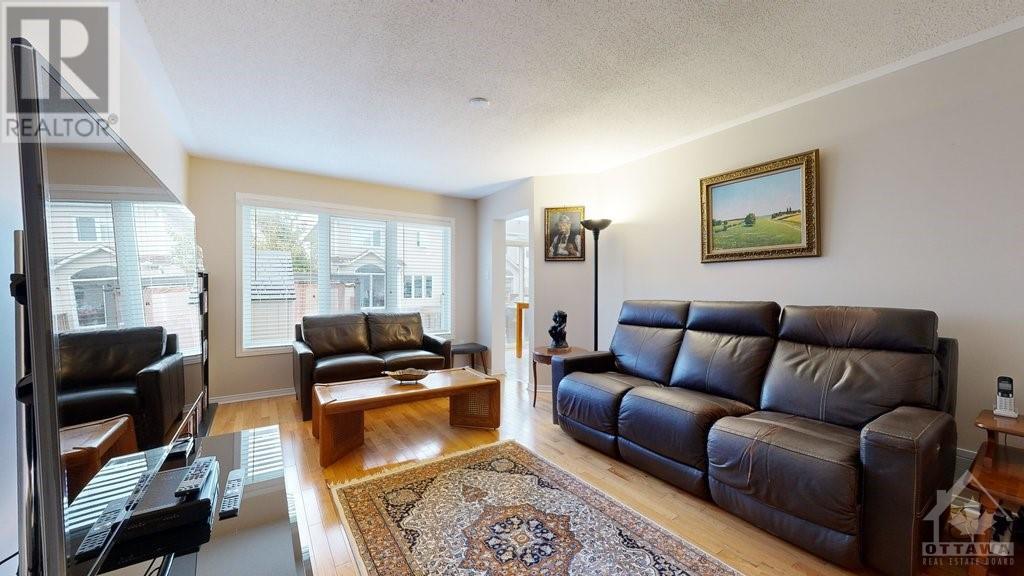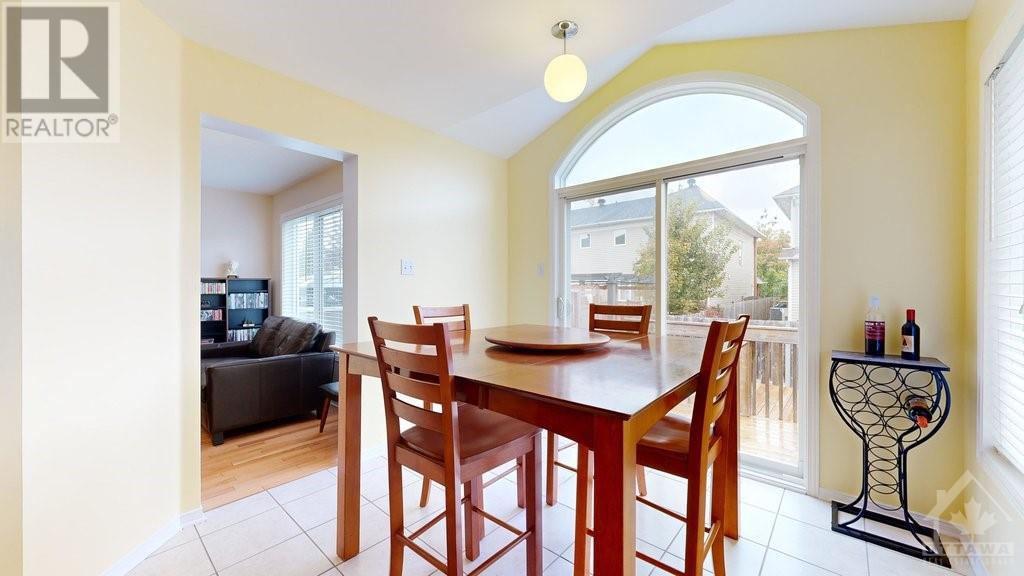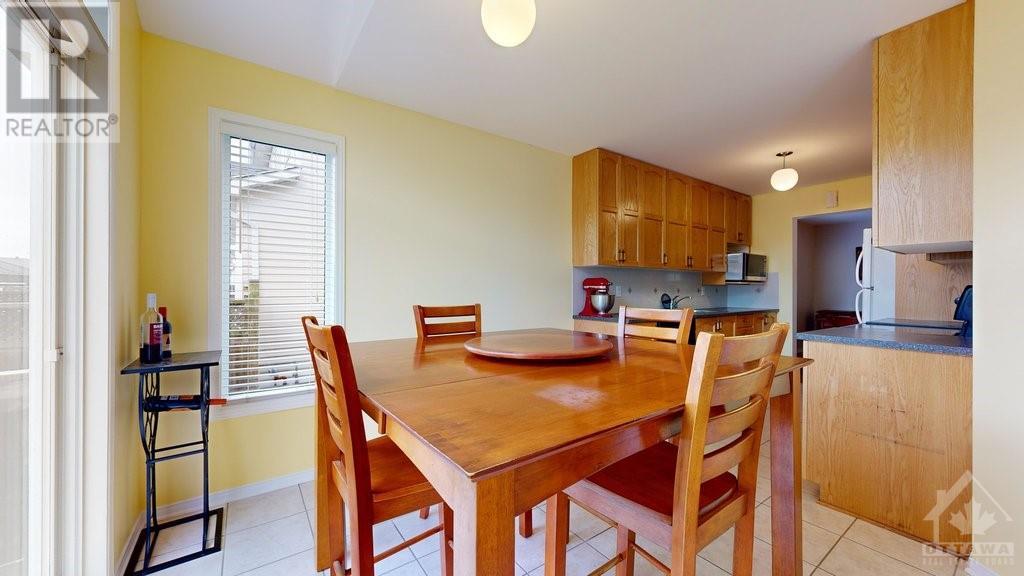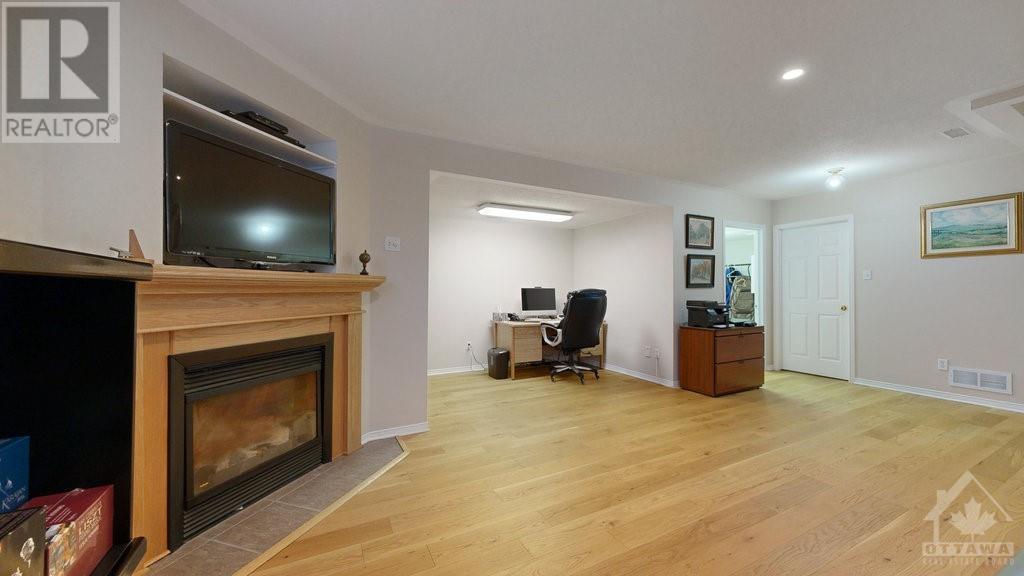1021 CANDLEWOOD STREET
Ottawa, Ontario K4A5E7
| Bathroom Total | 3 |
| Bedrooms Total | 4 |
| Half Bathrooms Total | 1 |
| Year Built | 2005 |
| Cooling Type | Central air conditioning |
| Flooring Type | Hardwood, Tile |
| Heating Type | Forced air |
| Heating Fuel | Natural gas |
| Stories Total | 2 |
| Primary Bedroom | Second level | 16'3" x 13'11" |
| 4pc Ensuite bath | Second level | 11'1" x 8'6" |
| Other | Second level | 6'2" x 4'8" |
| Bedroom | Second level | 10'10" x 10'3" |
| Bedroom | Second level | 10'10" x 9'10" |
| Bedroom | Second level | 10'8" x 8'11" |
| Full bathroom | Second level | 7'10" x 7'0" |
| Recreation room | Lower level | 21'11" x 19'3" |
| Laundry room | Lower level | 11'0" x 6'1" |
| Storage | Lower level | 8'11" x 8'9" |
| Storage | Lower level | 15'10" x 9'1" |
| Foyer | Main level | 9'7" x 8'0" |
| Dining room | Main level | 15'1" x 11'2" |
| Living room | Main level | 16'3" x 12'0" |
| Kitchen | Main level | 10'0" x 8'0" |
| Eating area | Main level | 9'9" x 9'7" |
| 2pc Bathroom | Main level | 7'10" x 7'0" |
YOU MIGHT ALSO LIKE THESE LISTINGS
Previous
Next

