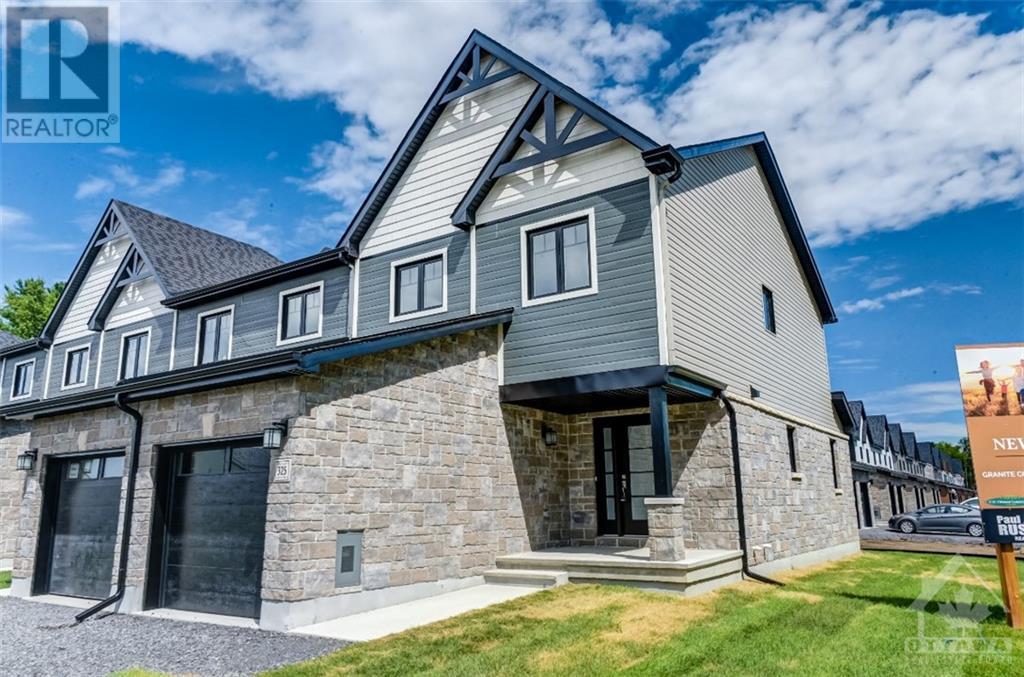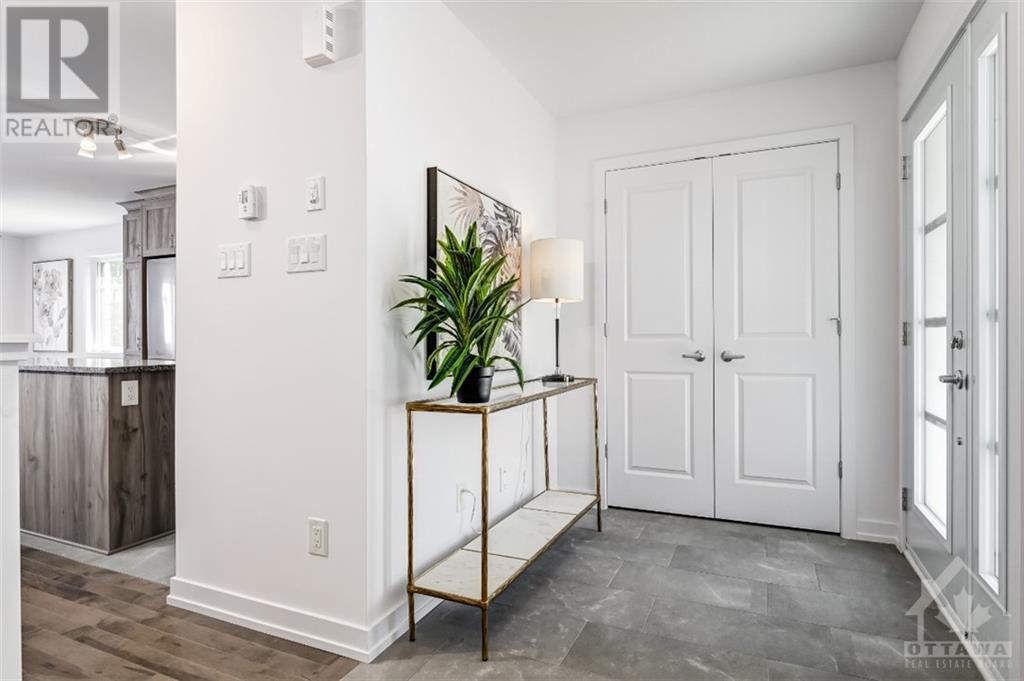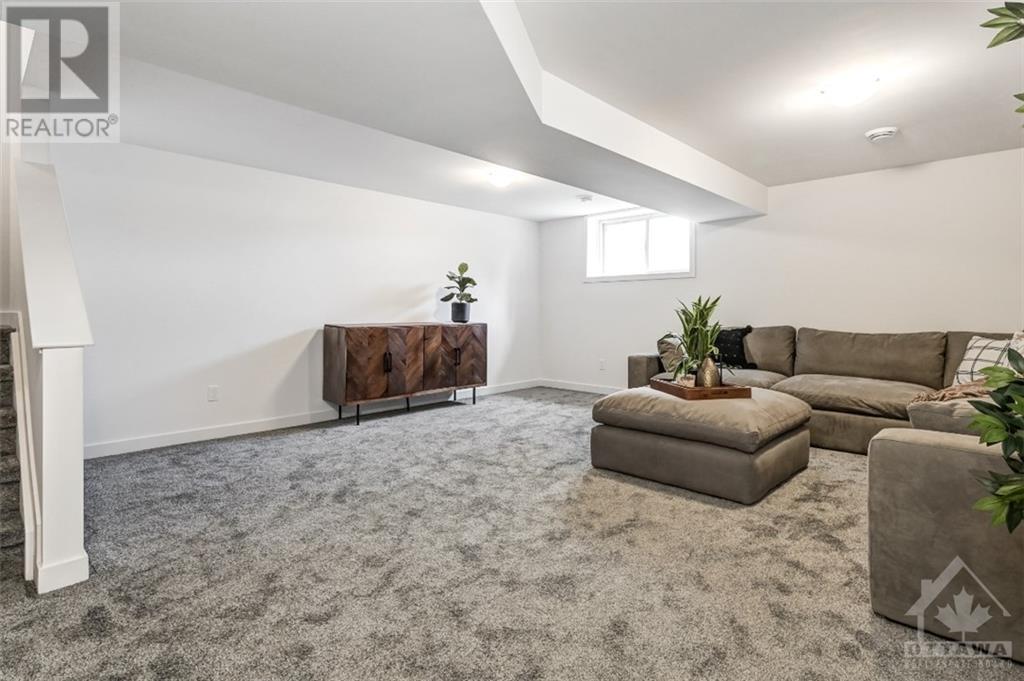732 STREET B STREET
Rockland, Ontario K4K0N9
| Bathroom Total | 3 |
| Bedrooms Total | 3 |
| Half Bathrooms Total | 1 |
| Year Built | 2025 |
| Cooling Type | Central air conditioning |
| Flooring Type | Wall-to-wall carpet, Hardwood, Ceramic |
| Heating Type | Forced air |
| Heating Fuel | Natural gas |
| Stories Total | 2 |
| 3pc Ensuite bath | Second level | 7'8" x 6'4" |
| 4pc Ensuite bath | Second level | 5'2" x 9'3" |
| Bedroom | Second level | 9'11" x 10'11" |
| Bedroom | Second level | 9'0" x 10'11" |
| Primary Bedroom | Second level | 11'2" x 13'10" |
| Laundry room | Basement | 10'4" x 9'4" |
| Recreation room | Basement | 17'10" x 24'1" |
| Utility room | Basement | 8'0" x 5'10" |
| 2pc Bathroom | Main level | 5'4" x 5'4" |
| Dining room | Main level | 8'7" x 10'2" |
| Foyer | Main level | 11'0" x 5'11" |
| Kitchen | Main level | 8'6" x 14'7" |
| Living room | Main level | 10'7" x 17'9" |
YOU MIGHT ALSO LIKE THESE LISTINGS
Previous
Next















































